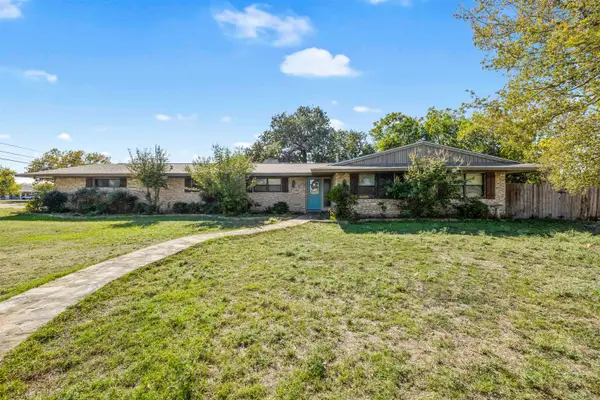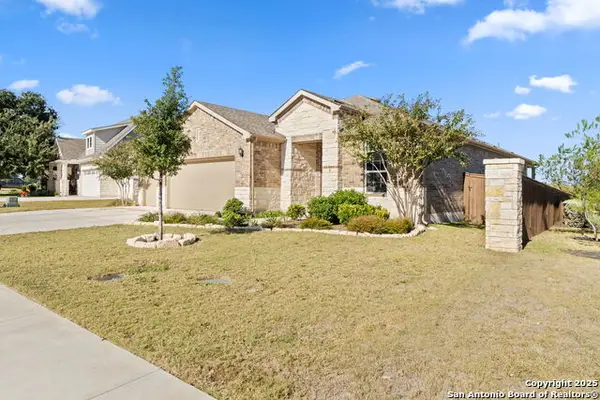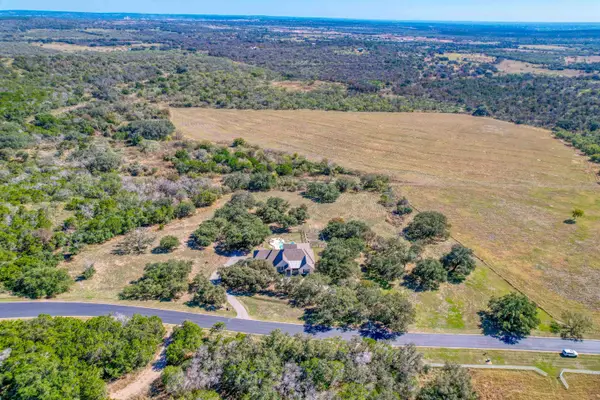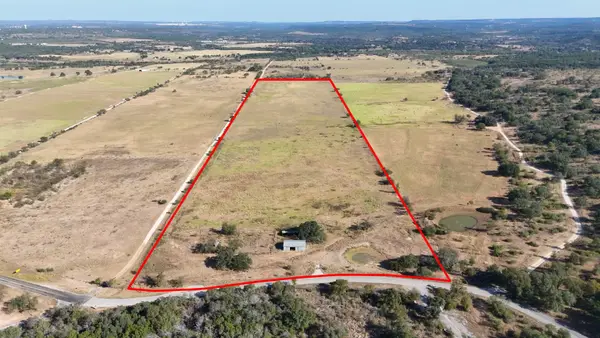205 Buckingham Dr, Marble Falls, TX 78654
Local realty services provided by:ERA Brokers Consolidated
Listed by: melissa roberts, amy runyan
Office: mercer street group, llc.
MLS#:6767136
Source:ACTRIS
205 Buckingham Dr,Marble Falls, TX 78654
$825,000
- 4 Beds
- 3 Baths
- 3,240 sq. ft.
- Single family
- Active
Price summary
- Price:$825,000
- Price per sq. ft.:$254.63
About this home
Sometimes a home just feels right the moment you arrive—205 Buckingham is one of those rare places. Meticulously designed and impeccably maintained, this one-story gem sits within the highly desirable Stonehenge West neighborhood behind a private iron gate and wrapped in a stone wall. From the moment you step inside, you’re welcomed by a calming sense of home and premium details. The thoughtfully designed layout includes two full primary suites with en-suite bathrooms, each with private doors opening to the covered back patio and boutique-style pool—ideal for guests, multigenerational living, or simply enjoying your own private escape. The third and fourth bedrooms share a full hallway bathroom and have walk-in closets. Rich wood floors, crank-operated casement windows, and solid wood cabinetry throughout highlight just some of the quality craftsmanship you will notice. A one of a kind polished live-edge wood mantel sits above the cozy stone hearth fireplace. The front and back porch ceilings are finished in tongue-and-groove cedar, and the entrance is framed by striking solid cedar beams that make a bold first impression. The oversized 1,000 sq. ft. garage accommodates two cars, a golf cart, and still leaves space for a workshop or extra storage. Step outside to lush, barefoot-worthy grass, flagstone pool decking, and a serene backdrop of Hill Country trees—offering privacy and peace. The land behind the home is already developed, so your views and quietude remain. Best of all, you’re just minutes from local parks, lakes, golf courses, and the charm of downtown Marble Falls—filled with shops, restaurants, cafes, art galleries, the library, and more. As the day winds down, grab your kayak and paddle into a Hill Country sunset. This isn’t just a house—it’s a lifestyle. And from the moment you arrive, you’ll know you’re home. Refrigerator, Washer, and Dryer may convey if negotiated in the offer.
Contact an agent
Home facts
- Year built:2014
- Listing ID #:6767136
- Updated:November 20, 2025 at 04:37 PM
Rooms and interior
- Bedrooms:4
- Total bathrooms:3
- Full bathrooms:3
- Living area:3,240 sq. ft.
Heating and cooling
- Cooling:Central
- Heating:Central
Structure and exterior
- Roof:Asphalt
- Year built:2014
- Building area:3,240 sq. ft.
Schools
- High school:Marble Falls
- Elementary school:Colt
Utilities
- Water:Public
- Sewer:Aerobic Septic
Finances and disclosures
- Price:$825,000
- Price per sq. ft.:$254.63
- Tax amount:$14,502 (2024)
New listings near 205 Buckingham Dr
- New
 $318,000Active4 beds 2 baths2,132 sq. ft.
$318,000Active4 beds 2 baths2,132 sq. ft.1401 Brazos St, Marble Falls, TX 78654
MLS# 175716Listed by: COMPASS RE TEXAS, LLC - New
 $429,700Active2 beds 2 baths1,919 sq. ft.
$429,700Active2 beds 2 baths1,919 sq. ft.300 Fiddleneck, Marble Falls, TX 78654
MLS# 1923211Listed by: REAL BROKER, LLC - New
 $1,695,000Active3 beds 4 baths2,070 sq. ft.
$1,695,000Active3 beds 4 baths2,070 sq. ft.508 Los Escondidos St, Marble Falls, TX 78654
MLS# 3715986Listed by: FALAYA, LLC - New
 $995,000Active3 beds 4 baths2,953 sq. ft.
$995,000Active3 beds 4 baths2,953 sq. ft.801 Stone Mountain, Marble Falls, TX 78654
MLS# 175667Listed by: MY TEXAS HOME BROKER - New
 $400,000Active3 beds 3 baths2,219 sq. ft.
$400,000Active3 beds 3 baths2,219 sq. ft.Address Withheld By Seller, Marble Falls, TX 78654
MLS# 175662Listed by: EPIQUE REALTY LLC - New
 $297,500Active2 beds 2 baths1,232 sq. ft.
$297,500Active2 beds 2 baths1,232 sq. ft.301 E Castlebriar Dr, Marble Falls, TX 78654
MLS# 2788368Listed by: RE/MAX OF MARBLE FALLS - New
 $995Active1 beds 1 baths770 sq. ft.
$995Active1 beds 1 baths770 sq. ft.501 Avenue J, Marble Falls, TX 78654
MLS# 175646Listed by: TJM REALTY GROUP - New
 $950,000Active-- beds -- baths
$950,000Active-- beds -- bathsTBD Cr 402, Marble Falls, TX 78654
MLS# 175644Listed by: KELLER WILLIAMS REALTY - New
 $315,000Active2 beds 2 baths1,917 sq. ft.
$315,000Active2 beds 2 baths1,917 sq. ft.169 Slenderleaf Dr, Marble Falls, TX 78654
MLS# 2629261Listed by: SPYGLASS REALTY  $1,500,000Active5 beds 3 baths2,397 sq. ft.
$1,500,000Active5 beds 3 baths2,397 sq. ft.500 Lakeshore Drive, Marble Falls, TX 78654
MLS# 175623Listed by: GREG WEBER, REALTORS
