- ERA
- Texas
- Marble Falls
- 214 Stonehenge Way
214 Stonehenge Way, Marble Falls, TX 78654
Local realty services provided by:ERA Brokers Consolidated
214 Stonehenge Way,Marble Falls, TX 78654
$1,249,900
- 4 Beds
- 3 Baths
- 3,780 sq. ft.
- Single family
- Active
Listed by: thomas schultz
Office: homezini realty group
MLS#:174988
Source:TX_HLAR
Price summary
- Price:$1,249,900
- Price per sq. ft.:$330.66
About this home
This 4-bedroom, 3-bathroom, 3-car garage, 3,780 sq. ft. custom home offers privacy with miles of panoramic views, surrounded by Double O Ranch, yet just minutes from Hwy 281 & 1431. Enjoy beautiful sunrises and expansive natural light from the open floorplan, with 10' flat ceilings and a split bedroom layout. The living and dining rooms face East & North, overlooking the treetops. The resort-style backyard features a large East-facing pool cabana with a full-size fridge, TV, and surround sound, perfect for entertaining. Relax on the back porch with ceiling fans, heaters, and a TV. The backyard is fully fenced for privacy and safety. Energy-efficient features include a 3-zone HVAC, spray foam insulation, LED lighting, DC ceiling fans, tankless propane water heater, gas stove, double-pane low-E windows, and insulated garage doors. All 4 bedrooms and 3 bathrooms are on the main level, with a spacious laundry room near the master closet. Upstairs is a 745 sq. ft. multi-purpose room. The long concrete driveway is ideal for extra parking or recreational activities. No HOA/POA means more freedom for you! Come see it for yourself – this won’t last long!
Contact an agent
Home facts
- Year built:2023
- Listing ID #:174988
- Added:152 day(s) ago
- Updated:February 10, 2026 at 03:24 PM
Rooms and interior
- Bedrooms:4
- Total bathrooms:3
- Full bathrooms:3
- Living area:3,780 sq. ft.
Heating and cooling
- Cooling:Central Air
- Heating:Central, Electric
Structure and exterior
- Roof:Composition, Metal
- Year built:2023
- Building area:3,780 sq. ft.
- Lot area:0.7 Acres
Utilities
- Sewer:Septic Tank
Finances and disclosures
- Price:$1,249,900
- Price per sq. ft.:$330.66
New listings near 214 Stonehenge Way
- New
 $1,190,000Active-- beds -- baths798 sq. ft.
$1,190,000Active-- beds -- baths798 sq. ft.420 Rocky Rd, Marble Falls, TX 78657
MLS# 176439Listed by: COMPASS RE TEXAS, LLC - New
 $329,000Active3 beds 2 baths1,500 sq. ft.
$329,000Active3 beds 2 baths1,500 sq. ft.409 Avenue R, Marble Falls, TX 78654
MLS# 176423Listed by: HIGH NOON HOMES - New
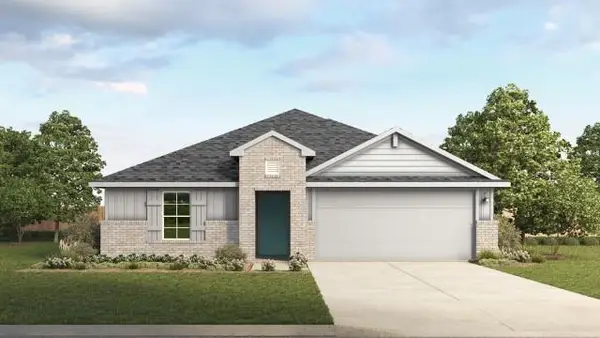 $322,990Active4 beds 2 baths1,858 sq. ft.
$322,990Active4 beds 2 baths1,858 sq. ft.109 White Rock Trl, Marble Falls, TX 78654
MLS# 6881535Listed by: D.R. HORTON, AMERICA'S BUILDER - New
 $3,995,000Active4 beds 4 baths4,000 sq. ft.
$3,995,000Active4 beds 4 baths4,000 sq. ft.4418 Brasada Ln, Marble Falls, TX 78654
MLS# 8980820Listed by: COMPASS RE TEXAS, LLC - New
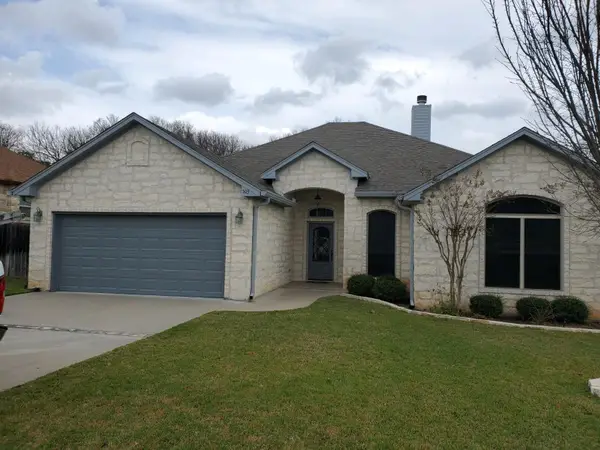 $459,900Active3 beds 2 baths1,889 sq. ft.
$459,900Active3 beds 2 baths1,889 sq. ft.503 Woodland Park Dr, Marble Falls, TX 78654
MLS# 9635384Listed by: SOUTH INVESTMENT GROUP - New
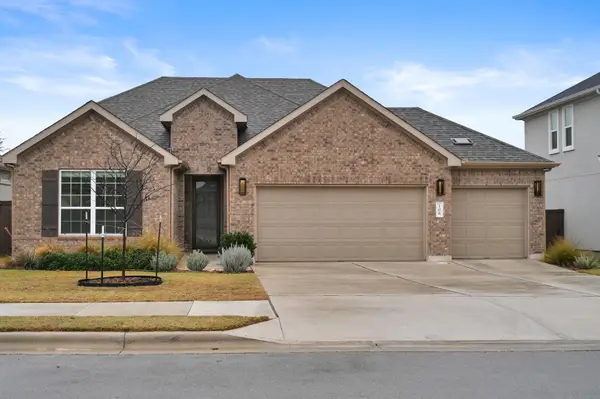 $479,000Active4 beds 3 baths2,631 sq. ft.
$479,000Active4 beds 3 baths2,631 sq. ft.108 Jasmine Lane, Marble Falls, TX 78654
MLS# 176398Listed by: OUR HOUSE REAL ESTATE, LLC - New
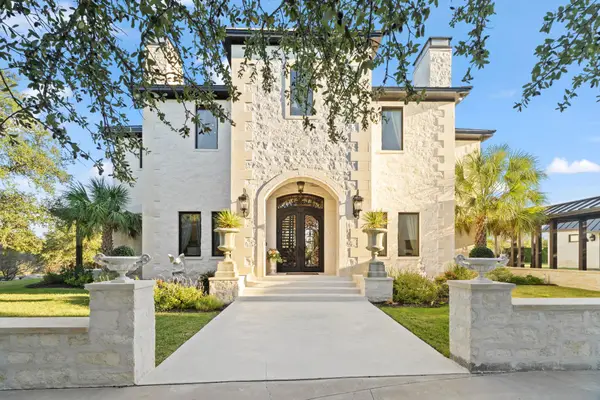 $2,995,000Active4 beds 4 baths4,017 sq. ft.
$2,995,000Active4 beds 4 baths4,017 sq. ft.3401 Mormon Mill Rd, Marble Falls, TX 78654
MLS# 6400437Listed by: HORSESHOE BAY ONE REALTY - New
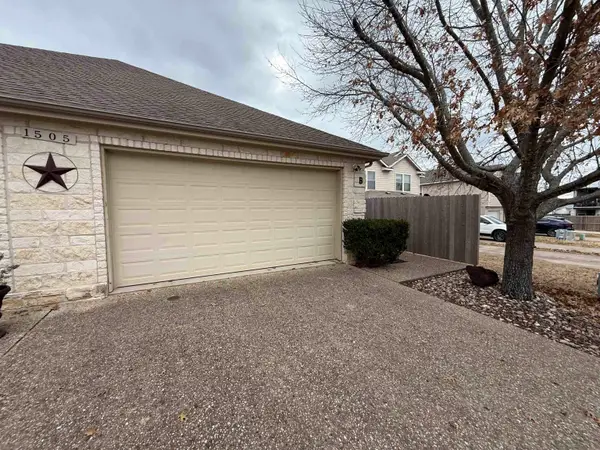 $1,595Active-- beds -- baths1,312 sq. ft.
$1,595Active-- beds -- baths1,312 sq. ft.1505 Claremont, Marble Falls, TX 78654
MLS# 176370Listed by: HOMEZINI REALTY GROUP - New
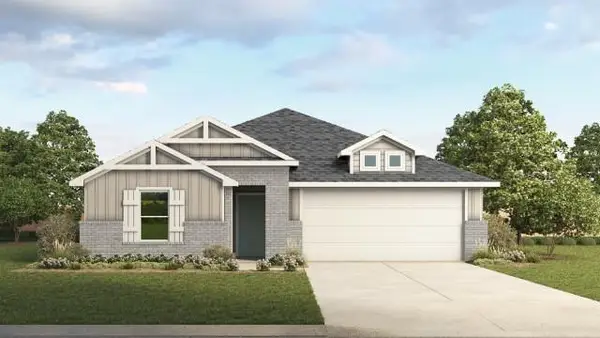 $329,990Active4 beds 3 baths2,109 sq. ft.
$329,990Active4 beds 3 baths2,109 sq. ft.128 Southridge Trl, Marble Falls, TX 78654
MLS# 5717639Listed by: D.R. HORTON, AMERICA'S BUILDER - New
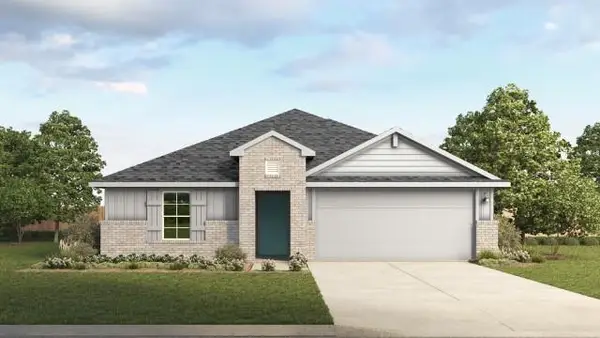 $314,990Active4 beds 2 baths1,858 sq. ft.
$314,990Active4 beds 2 baths1,858 sq. ft.120 Southridge Trl, Marble Falls, TX 78654
MLS# 4600751Listed by: D.R. HORTON, AMERICA'S BUILDER

