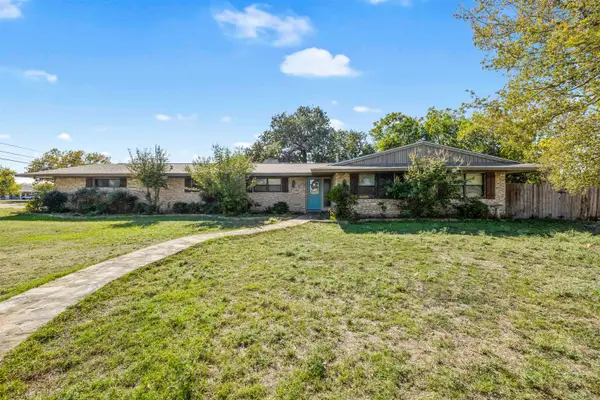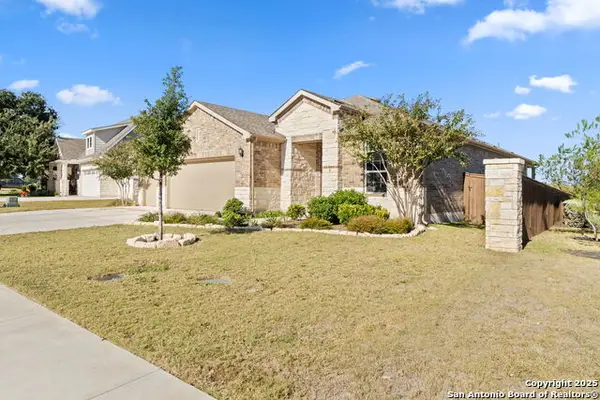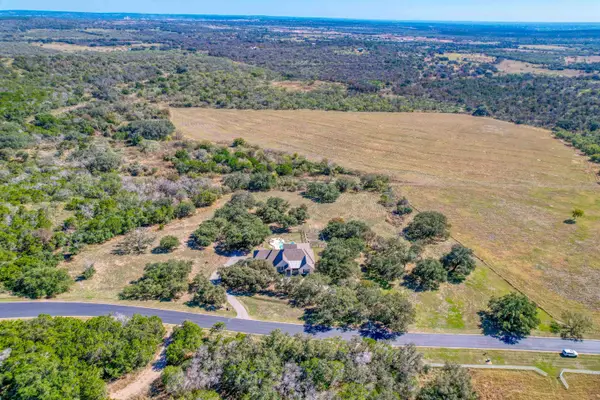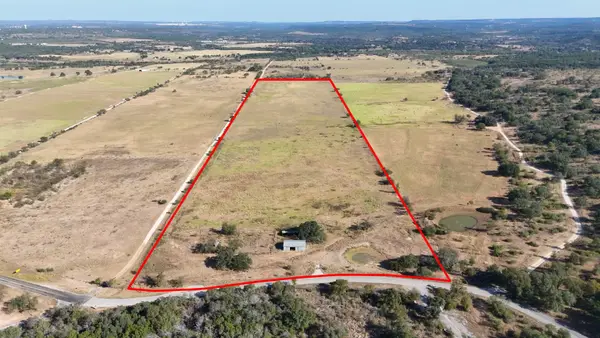2707 Mormon Mill Road, Marble Falls, TX 78654
Local realty services provided by:ERA Experts
2707 Mormon Mill Road,Marble Falls, TX 78654
$385,000
- 3 Beds
- 2 Baths
- 1,909 sq. ft.
- Single family
- Active
Listed by: craig orton, kristen ribera
Office: my texas home broker
MLS#:173684
Source:TX_HLAR
Price summary
- Price:$385,000
- Price per sq. ft.:$201.68
About this home
This home is in the middle of town. You are literally a mile from Home Depot and 2 miles from HEB. If ever a home was in the best location, this is that home. With that said, the home sits on nearly 1 acre and when you are in the back yard, you will feel like you are in the middle of a forest. Out the back door is a large wooden deck with a pergola. Any direction you look you will see trees. The yard is filled with young and mature trees. It is a perfect place to relax after a stressful day of work. Inside the home you will find concrete floors throughout the main sections of the home with carpet in the three bedrooms. This house has the mother-in-law plan with a total of three bedrooms. The spare bedrooms are a great size, and they share the second bathroom. The living and dining room area presents an open space concept with lots of room for entertaining. The living room also have a beautiful log fireplace for the wintery Texas days. The primary bedroom has a door that can take you outside for a morning cup of coffee with complete privacy. This house also has a room / space that is long and narrow which could be used as a study, playroom or storage space. Finally, the parking is unlimited. There is a large circle driveway in the front of the house on Mormon Mill Road. The side street provides a driveway to the garage with lots of parking available. This property is an ideal home for a couple or a young family. The location and the size are perfect for the lucky person that purchases this home.
Contact an agent
Home facts
- Year built:2001
- Listing ID #:173684
- Added:168 day(s) ago
- Updated:November 20, 2025 at 05:28 AM
Rooms and interior
- Bedrooms:3
- Total bathrooms:2
- Full bathrooms:2
- Living area:1,909 sq. ft.
Heating and cooling
- Cooling:Central Air
- Heating:Central, Electric
Structure and exterior
- Roof:Composition
- Year built:2001
- Building area:1,909 sq. ft.
- Lot area:0.89 Acres
Utilities
- Sewer:Septic Tank
Finances and disclosures
- Price:$385,000
- Price per sq. ft.:$201.68
New listings near 2707 Mormon Mill Road
- New
 $318,000Active4 beds 2 baths2,132 sq. ft.
$318,000Active4 beds 2 baths2,132 sq. ft.1401 Brazos St, Marble Falls, TX 78654
MLS# 175716Listed by: COMPASS RE TEXAS, LLC - New
 $429,700Active2 beds 2 baths1,919 sq. ft.
$429,700Active2 beds 2 baths1,919 sq. ft.300 Fiddleneck, Marble Falls, TX 78654
MLS# 1923211Listed by: REAL BROKER, LLC - New
 $1,695,000Active3 beds 4 baths2,070 sq. ft.
$1,695,000Active3 beds 4 baths2,070 sq. ft.508 Los Escondidos St, Marble Falls, TX 78654
MLS# 3715986Listed by: FALAYA, LLC - New
 $995,000Active3 beds 4 baths2,953 sq. ft.
$995,000Active3 beds 4 baths2,953 sq. ft.801 Stone Mountain, Marble Falls, TX 78654
MLS# 175667Listed by: MY TEXAS HOME BROKER - New
 $400,000Active3 beds 3 baths2,219 sq. ft.
$400,000Active3 beds 3 baths2,219 sq. ft.Address Withheld By Seller, Marble Falls, TX 78654
MLS# 175662Listed by: EPIQUE REALTY LLC - New
 $297,500Active2 beds 2 baths1,232 sq. ft.
$297,500Active2 beds 2 baths1,232 sq. ft.301 E Castlebriar Dr, Marble Falls, TX 78654
MLS# 2788368Listed by: RE/MAX OF MARBLE FALLS - New
 $995Active1 beds 1 baths770 sq. ft.
$995Active1 beds 1 baths770 sq. ft.501 Avenue J, Marble Falls, TX 78654
MLS# 175646Listed by: TJM REALTY GROUP - New
 $950,000Active-- beds -- baths
$950,000Active-- beds -- bathsTBD Cr 402, Marble Falls, TX 78654
MLS# 175644Listed by: KELLER WILLIAMS REALTY - New
 $315,000Active2 beds 2 baths1,917 sq. ft.
$315,000Active2 beds 2 baths1,917 sq. ft.169 Slenderleaf Dr, Marble Falls, TX 78654
MLS# 2629261Listed by: SPYGLASS REALTY  $1,500,000Active5 beds 3 baths2,397 sq. ft.
$1,500,000Active5 beds 3 baths2,397 sq. ft.500 Lakeshore Drive, Marble Falls, TX 78654
MLS# 175623Listed by: GREG WEBER, REALTORS
