281 Cedar Mountain Dr, Marble Falls, TX 78654
Local realty services provided by:ERA Experts
Listed by:robin coleman
Office:coldwell banker realty
MLS#:2010257
Source:ACTRIS
281 Cedar Mountain Dr,Marble Falls, TX 78654
$1,800,000
- 4 Beds
- 5 Baths
- 4,938 sq. ft.
- Single family
- Active
Price summary
- Price:$1,800,000
- Price per sq. ft.:$364.52
- Monthly HOA dues:$61.42
About this home
Panoramic BIG VIEWS! Discover the magic of this masterfully designed three acre villa, with one-of-a-kind artistic touches and timeless elegance. Highlighted by Mossrock Cobra Stone exterior, iconic copper colored metal roof, rough cut cedar posts and beams, this exquisite property combines modern luxury with transitional aesthetics to create a private and opulent sanctuary like no other in this gated community in the Hill Country. Refined throughout with high-end accents like 8’ individually created Mahogany doors, commissioned light fixtures, intricate handcrafted details, all designed to capture the feel of the Southwest experience. This oasis extends to the outdoors with numerous verandas, covered porches, an outdoor kitchen and cozy fireplace, refreshing pool and spa all aligned to take in the expansive views from every part of the property, home and casita.
Chef’s dream kitchen with high end appliances, Knotty Pine distressed cabinets, rare Red Dragon granite on the oversized island, and eye-catching Talavera tile backsplash. Open concept family room with sweeping, two-sided fireplace that lends warmth. Expansive butler’s pantry.
The primary suite is a haven for relaxation with its private balcony, spa-like bathroom with deep soaking tub and in-floor heating. Two additional bedrooms with integrated full bathrooms also have access to verandas and covered porches. Descend the live edge cedar steps to the lower level wine closet that is cedar lined and holds up to 100 bottles of wine. Sweeping bar area perfects the art of entertaining. Double doors open to a secluded covered porch with colorful landscaping and all-encompassing Control4 zoned entertainment package. Walk through the double cedar barn doors to access the sound perfect, tiered theater room. The charming casita is private and accessed through a separate entrance. Full kitchen, family room, office space, bedroom and bath with VIEWS. RV barn, extremely large garage, workshop, storage barn and more!
Contact an agent
Home facts
- Year built:2019
- Listing ID #:2010257
- Updated:October 06, 2025 at 12:58 PM
Rooms and interior
- Bedrooms:4
- Total bathrooms:5
- Full bathrooms:4
- Half bathrooms:1
- Living area:4,938 sq. ft.
Heating and cooling
- Heating:Fireplace(s), Propane
Structure and exterior
- Roof:Metal
- Year built:2019
- Building area:4,938 sq. ft.
Schools
- High school:Lyndon B Johnson (Johnson City ISD)
- Elementary school:Lyndon B Johnson
Utilities
- Water:Private
- Sewer:Septic Tank
Finances and disclosures
- Price:$1,800,000
- Price per sq. ft.:$364.52
New listings near 281 Cedar Mountain Dr
- New
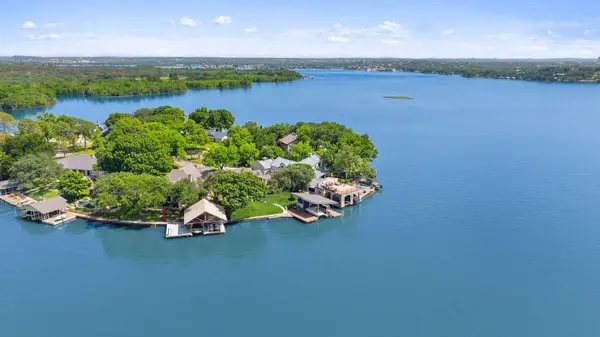 $2,350,000Active3 beds 2 baths2,673 sq. ft.
$2,350,000Active3 beds 2 baths2,673 sq. ft.21 Beaver Is, Marble Falls, TX 78654
MLS# 7128545Listed by: KUPER SOTHEBY'S INT'L REALTY - New
 $580,000Active3 beds 1 baths936 sq. ft.
$580,000Active3 beds 1 baths936 sq. ft.610 Lakeshore, Marble Falls, TX 78654
MLS# 175270Listed by: RE/MAX OF MARBLE FALLS - New
 $375,000Active-- beds -- baths
$375,000Active-- beds -- baths231 Cr 144a, Marble Falls, TX 78654
MLS# 175267Listed by: HOMEZINI REALTY GROUP - New
 $3,999,995Active-- beds -- baths
$3,999,995Active-- beds -- baths1301 Rm 2147, Marble Falls, TX 78654
MLS# 1380324Listed by: TOPPER REAL ESTATE - New
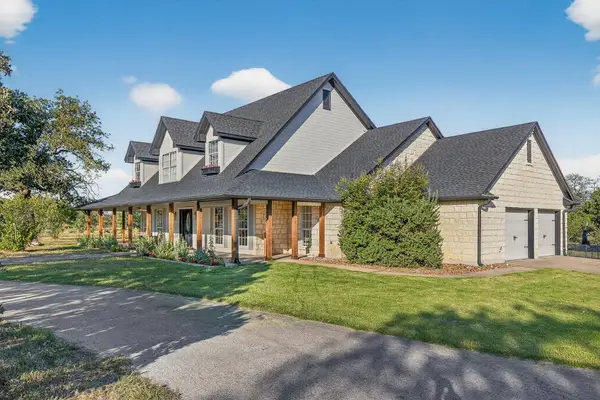 $975,000Active4 beds 3 baths2,688 sq. ft.
$975,000Active4 beds 3 baths2,688 sq. ft.435 Oxbow Trail, Marble Falls, TX 78654-9653
MLS# 175262Listed by: HORSESHOE BAY LIVING 2, LLC - New
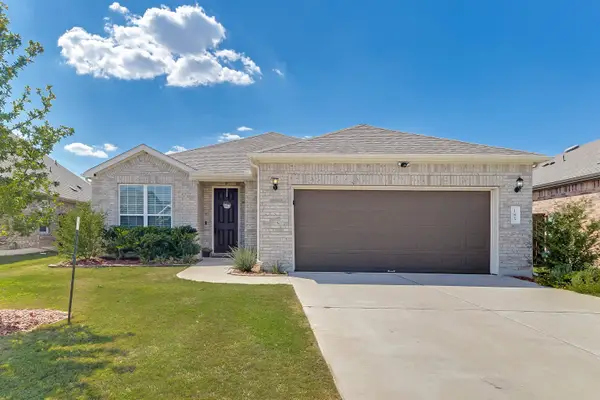 $365,000Active3 beds 2 baths2,000 sq. ft.
$365,000Active3 beds 2 baths2,000 sq. ft.185 Slenderleaf Drive, Marble Falls, TX 78654
MLS# 175260Listed by: EXP REALTY, LLC - New
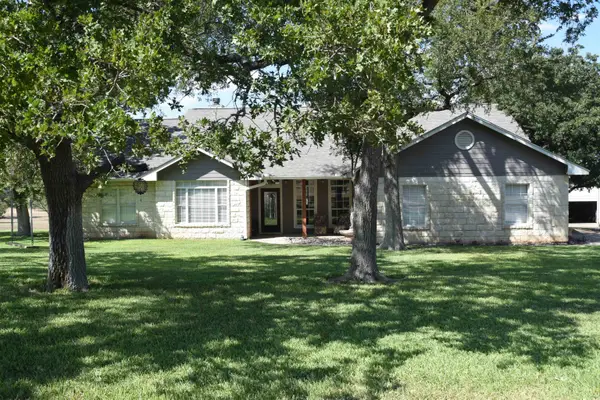 $865,000Active3 beds 3 baths2,730 sq. ft.
$865,000Active3 beds 3 baths2,730 sq. ft.2116 Cr 403, Marble Falls, TX 78654
MLS# 175257Listed by: STEPHEN HENDERSON, BROKER - New
 $749,000Active0 Acres
$749,000Active0 Acres00 Post Oak Bend Rd, Marble Falls, TX 78654
MLS# 2211826Listed by: KELLER WILLIAMS REALTY-RR WC - New
 $749,000Active-- beds -- baths
$749,000Active-- beds -- baths00 Post Oak Bend Rd, Marble Falls, TX 78654
MLS# 4361832Listed by: KELLER WILLIAMS REALTY-RR WC - New
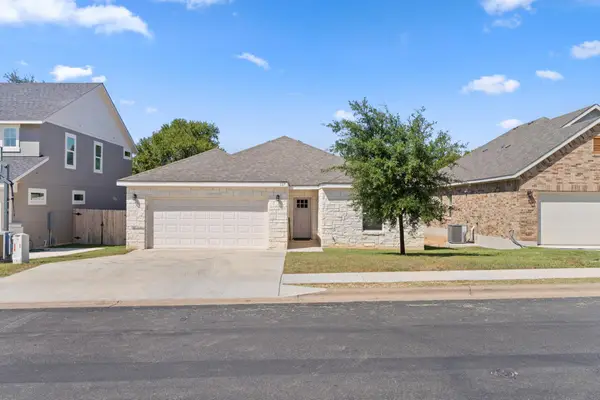 $355,000Active3 beds 2 baths1,492 sq. ft.
$355,000Active3 beds 2 baths1,492 sq. ft.117 Primrose Ln, Marble Falls, TX 78654
MLS# 7451993Listed by: EXP REALTY, LLC
