700 5th St, Marble Falls, TX 78654
Local realty services provided by:ERA Experts
Listed by: stacy hallmark, ron hallmark
Office: hallmark luxury real estate
MLS#:8649475
Source:ACTRIS
700 5th St,Marble Falls, TX 78654
$379,000
- 2 Beds
- 1 Baths
- 1,214 sq. ft.
- Single family
- Active
Price summary
- Price:$379,000
- Price per sq. ft.:$312.19
About this home
Welcome to The Red Door Cottage, a beautifully restored 1950 gem located in the heart of downtown Marble Falls, just one block from Main Street’s shops, restaurants, and the iconic Blue Bonnet Cafe. Zoned both Residential and Commercial, this charming property offers endless possibilities ideal as a full-time residence, short-term rental, boutique, or office space.
Completely remodeled in 2020, this 2-bedroom, 1-bath cottage was taken down to the studs and rebuilt with timeless finishes and modern systems, including a new roof, HVAC, plumbing, electrical, and appliances. The renovation preserved its historic charm with refinished original hardwood floors, the signature refurbished red front door, and a custom restored pocket door. The living room features reclaimed wood wall paneling and an inviting layout that flows into the stunning kitchen, complete with a large marble island, generous storage, and updated fixtures. The spacious bathroom offers a walk-in shower and contemporary finishes, complementing two comfortable bedrooms with ample closet space. Outdoors, the welcoming covered front porch provides the perfect spot to relax and enjoy morning coffee under the shade of mature trees. The covered back porch offers a cozy seating area ideal for outdoor dining or evening gatherings. The home sits on a shaded, oversized corner lot with a fenced backyard, offering room to expand or simply enjoy the quiet, peaceful surroundings. Formerly a highly rated Airbnb known as “The Red Door Cottage,” this property has a proven rental history and an unbeatable location which is peaceful yet just steps away from dining, shopping, and entertainment. Whether you envision a boutique storefront, professional office, or charming short-term rental, The Red Door Cottage combines style, comfort, and flexibility in one of Marble Falls’ most desirable downtown settings. *An adjacent lot is also available for sale, providing even more opportunity for expansion or additional development.*
Contact an agent
Home facts
- Year built:1950
- Listing ID #:8649475
- Updated:February 13, 2026 at 03:47 PM
Rooms and interior
- Bedrooms:2
- Total bathrooms:1
- Full bathrooms:1
- Living area:1,214 sq. ft.
Heating and cooling
- Cooling:Central, Electric
- Heating:Central, Electric
Structure and exterior
- Year built:1950
- Building area:1,214 sq. ft.
Schools
- High school:Marble Falls
- Elementary school:Marble Falls
Utilities
- Water:Public
- Sewer:Public Sewer
Finances and disclosures
- Price:$379,000
- Price per sq. ft.:$312.19
- Tax amount:$5,429 (2025)
New listings near 700 5th St
- New
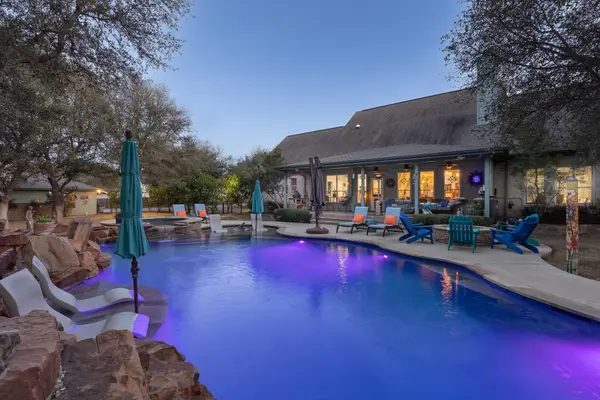 $1,300,000Active4 beds 4 baths3,317 sq. ft.
$1,300,000Active4 beds 4 baths3,317 sq. ft.2500 County Road 403, Marble Falls, TX 78654
MLS# 1397499Listed by: HURST REALTY, LLC - New
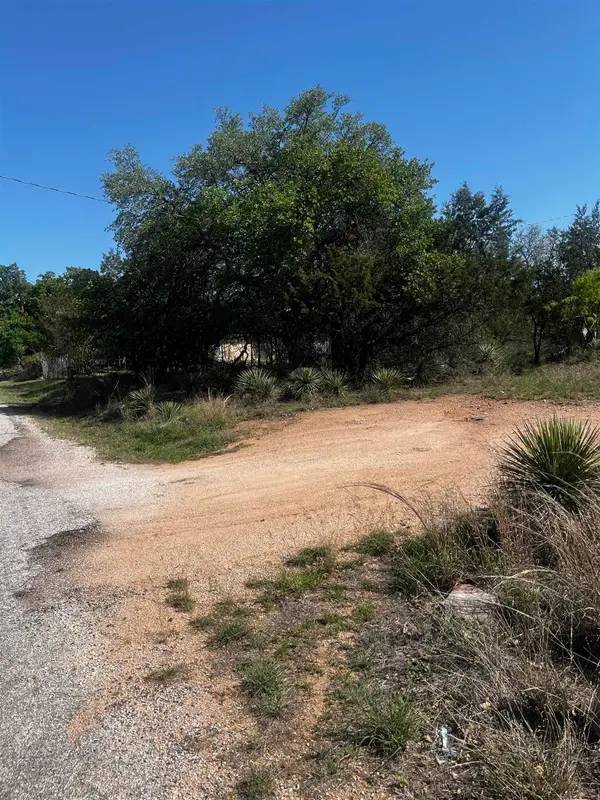 $80,000Active0.11 Acres
$80,000Active0.11 AcresTBD W W Castlebriar Dr, Granite Shoals, TX 78654
MLS# 176465Listed by: EXP REALTY, LLC - New
 $1,190,000Active-- beds -- baths798 sq. ft.
$1,190,000Active-- beds -- baths798 sq. ft.420 Rocky Rd, Marble Falls, TX 78657
MLS# 176439Listed by: COMPASS RE TEXAS, LLC - New
 $329,000Active3 beds 2 baths1,500 sq. ft.
$329,000Active3 beds 2 baths1,500 sq. ft.409 Avenue R, Marble Falls, TX 78654
MLS# 176423Listed by: HIGH NOON HOMES - New
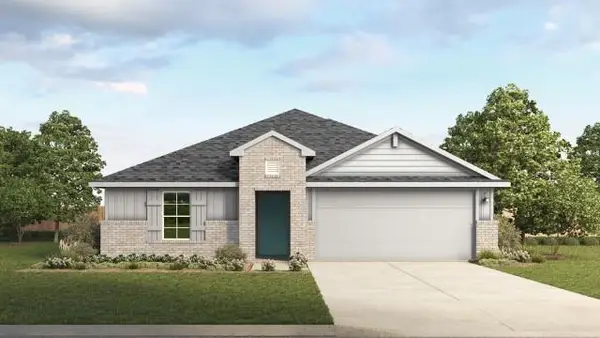 $322,990Active4 beds 2 baths1,858 sq. ft.
$322,990Active4 beds 2 baths1,858 sq. ft.109 White Rock Trl, Marble Falls, TX 78654
MLS# 6881535Listed by: D.R. HORTON, AMERICA'S BUILDER - New
 $3,995,000Active4 beds 4 baths4,000 sq. ft.
$3,995,000Active4 beds 4 baths4,000 sq. ft.4418 Brasada Ln, Marble Falls, TX 78654
MLS# 8980820Listed by: COMPASS RE TEXAS, LLC - New
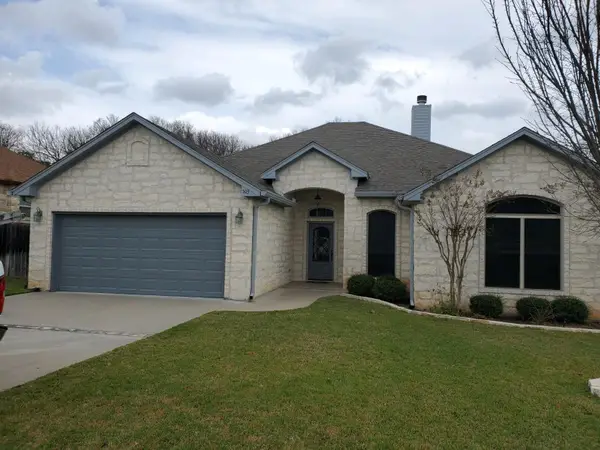 $459,900Active3 beds 2 baths1,889 sq. ft.
$459,900Active3 beds 2 baths1,889 sq. ft.503 Woodland Park Dr, Marble Falls, TX 78654
MLS# 9635384Listed by: SOUTH INVESTMENT GROUP - New
 $750,000Active4 beds 3 baths2,866 sq. ft.
$750,000Active4 beds 3 baths2,866 sq. ft.1011 Ridge Point Dr, Marble Falls, TX 78654
MLS# 5499362Listed by: HURST REALTY, LLC - New
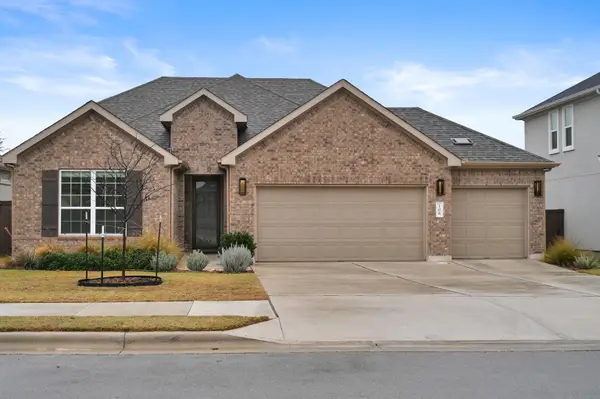 $479,000Active4 beds 3 baths2,631 sq. ft.
$479,000Active4 beds 3 baths2,631 sq. ft.108 Jasmine Lane, Marble Falls, TX 78654
MLS# 176398Listed by: OUR HOUSE REAL ESTATE, LLC - New
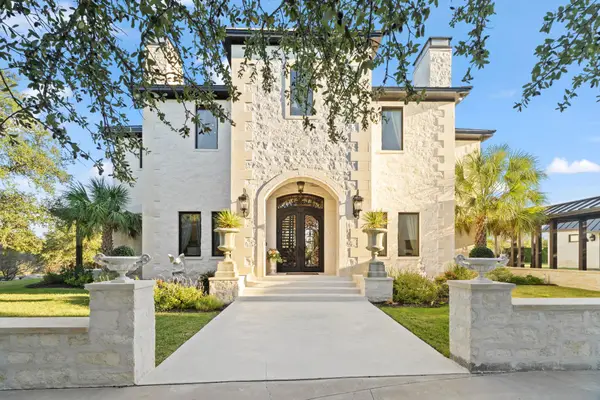 $2,995,000Active4 beds 4 baths4,017 sq. ft.
$2,995,000Active4 beds 4 baths4,017 sq. ft.3401 Mormon Mill Rd, Marble Falls, TX 78654
MLS# 6400437Listed by: HORSESHOE BAY ONE REALTY

