941 Cr 402, Marble Falls, TX 78654
Local realty services provided by:ERA Brokers Consolidated
Listed by: tammy burnes-manning
Office: the mannings realty group- exp
MLS#:173682
Source:TX_HLAR
Price summary
- Price:$749,000
- Price per sq. ft.:$236.13
About this home
Completely Remodeled Modern Farmhouse home in the beautiful Hill Country of Marble Falls nestled on 2 completely fenced acres with gate. The views are amazing. This 4 bedroom/3 bath home has a touch of country with a splash of elegance. As you enter the front door you are met with expansive wooden rustic beams, elegant wood look tile at your feet and rock against the fireplace wall that ties that home feel all together. The designer has brought in open concept making the flow flawless. There is room for your farmhouse table and bar stool at the enormous Kitchen island, that is adorned with Taj Mahal Leathered Quartz. There is storage at every turn, down to the wine bar, and every cook’s dream of deep pull out drawers. The kitchen is topped off with large farmhouse sink, Pot filler over the range, wine fridge, beautiful lighting and Large Pantry/laundry room to the side and a mud area coming in the side door! The Windows allow the outside to collide with inside living. The Large Master Suite provides privacy down the hall with large walk-in closets and built in office area. Master Bathroom has large walk-in shower, rainwater heads, double sinks, with a vanity area and Taj Mahal leathered granite continued throughout all bathrooms. At the opposite end of the house is another En-suite, and two more bedrooms. 2500 Gallon Well Storage Tank, Large Covered Parking with back entry to house.
Contact an agent
Home facts
- Year built:1983
- Listing ID #:173682
- Added:253 day(s) ago
- Updated:February 13, 2026 at 12:28 AM
Rooms and interior
- Bedrooms:4
- Total bathrooms:3
- Full bathrooms:3
- Living area:3,172 sq. ft.
Heating and cooling
- Cooling:Central Air
- Heating:Central, Electric
Structure and exterior
- Roof:Metal
- Year built:1983
- Building area:3,172 sq. ft.
- Lot area:2 Acres
Utilities
- Water:Well
- Sewer:Septic Tank
Finances and disclosures
- Price:$749,000
- Price per sq. ft.:$236.13
New listings near 941 Cr 402
- New
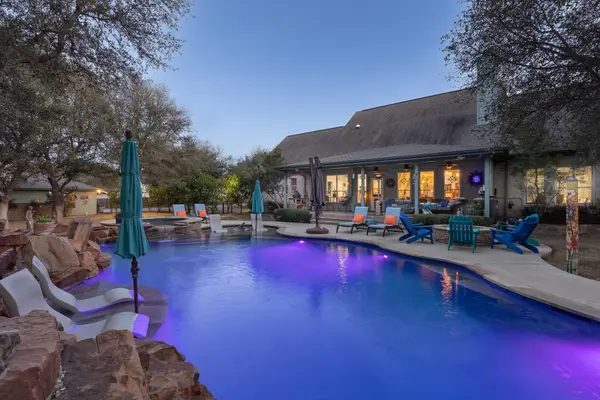 $1,300,000Active4 beds 4 baths3,317 sq. ft.
$1,300,000Active4 beds 4 baths3,317 sq. ft.2500 County Road 403, Marble Falls, TX 78654
MLS# 1397499Listed by: HURST REALTY, LLC - New
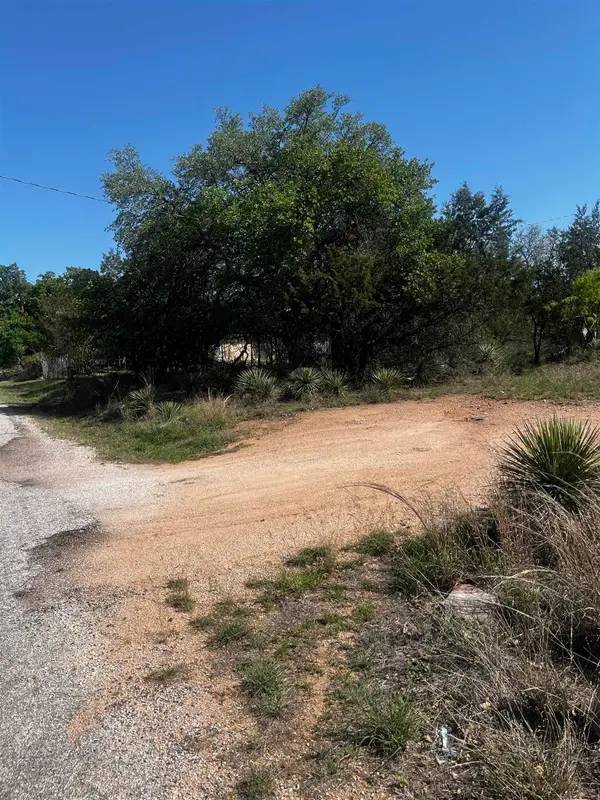 $80,000Active0.11 Acres
$80,000Active0.11 AcresTBD W W Castlebriar Dr, Granite Shoals, TX 78654
MLS# 176465Listed by: EXP REALTY, LLC - New
 $1,190,000Active-- beds -- baths798 sq. ft.
$1,190,000Active-- beds -- baths798 sq. ft.420 Rocky Rd, Marble Falls, TX 78657
MLS# 176439Listed by: COMPASS RE TEXAS, LLC - New
 $329,000Active3 beds 2 baths1,500 sq. ft.
$329,000Active3 beds 2 baths1,500 sq. ft.409 Avenue R, Marble Falls, TX 78654
MLS# 176423Listed by: HIGH NOON HOMES - New
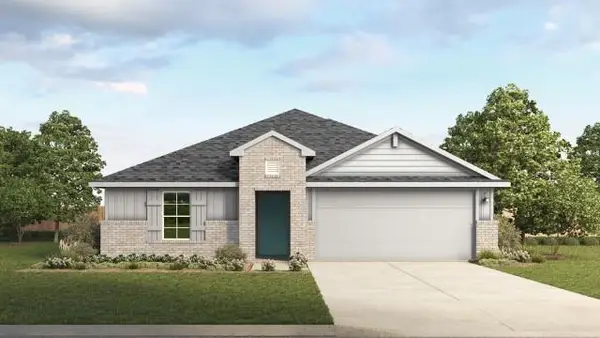 $322,990Active4 beds 2 baths1,858 sq. ft.
$322,990Active4 beds 2 baths1,858 sq. ft.109 White Rock Trl, Marble Falls, TX 78654
MLS# 6881535Listed by: D.R. HORTON, AMERICA'S BUILDER - New
 $3,995,000Active4 beds 4 baths4,000 sq. ft.
$3,995,000Active4 beds 4 baths4,000 sq. ft.4418 Brasada Ln, Marble Falls, TX 78654
MLS# 8980820Listed by: COMPASS RE TEXAS, LLC - New
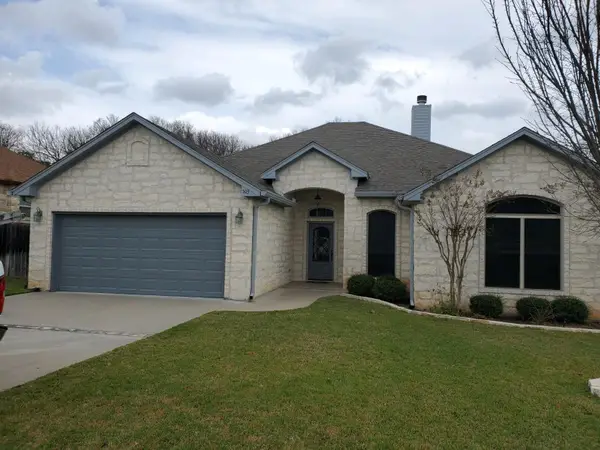 $459,900Active3 beds 2 baths1,889 sq. ft.
$459,900Active3 beds 2 baths1,889 sq. ft.503 Woodland Park Dr, Marble Falls, TX 78654
MLS# 9635384Listed by: SOUTH INVESTMENT GROUP - New
 $750,000Active4 beds 3 baths2,866 sq. ft.
$750,000Active4 beds 3 baths2,866 sq. ft.1011 Ridge Point Dr, Marble Falls, TX 78654
MLS# 5499362Listed by: HURST REALTY, LLC - New
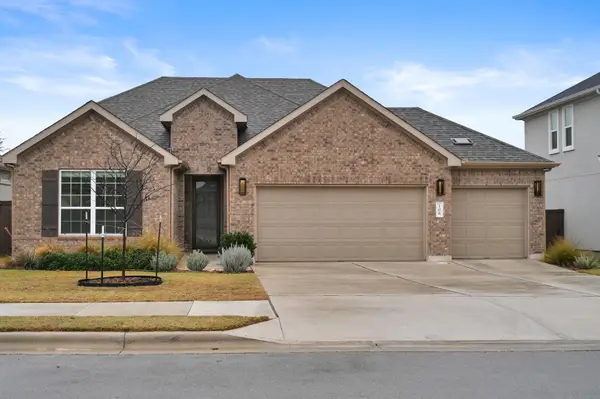 $479,000Active4 beds 3 baths2,631 sq. ft.
$479,000Active4 beds 3 baths2,631 sq. ft.108 Jasmine Lane, Marble Falls, TX 78654
MLS# 176398Listed by: OUR HOUSE REAL ESTATE, LLC - New
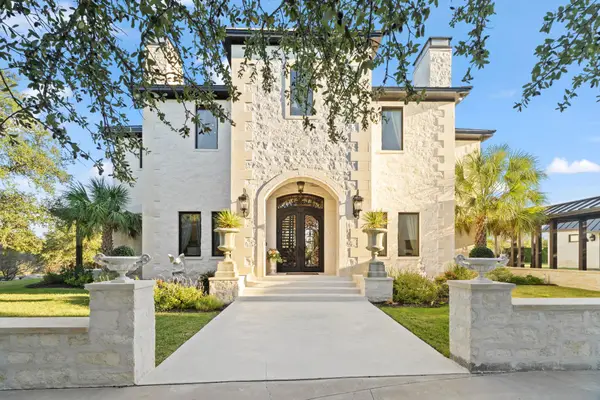 $2,995,000Active4 beds 4 baths4,017 sq. ft.
$2,995,000Active4 beds 4 baths4,017 sq. ft.3401 Mormon Mill Rd, Marble Falls, TX 78654
MLS# 6400437Listed by: HORSESHOE BAY ONE REALTY

