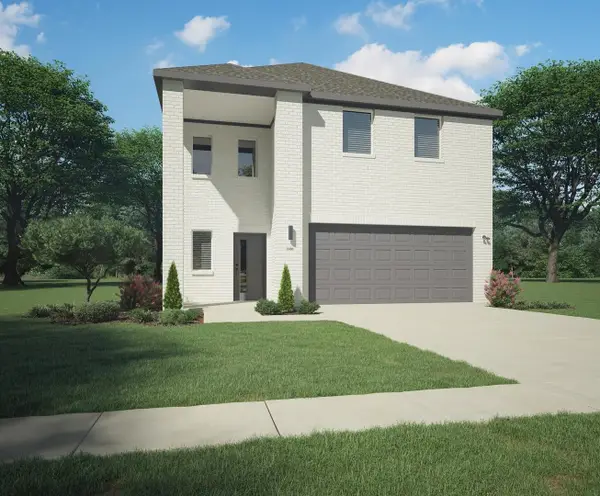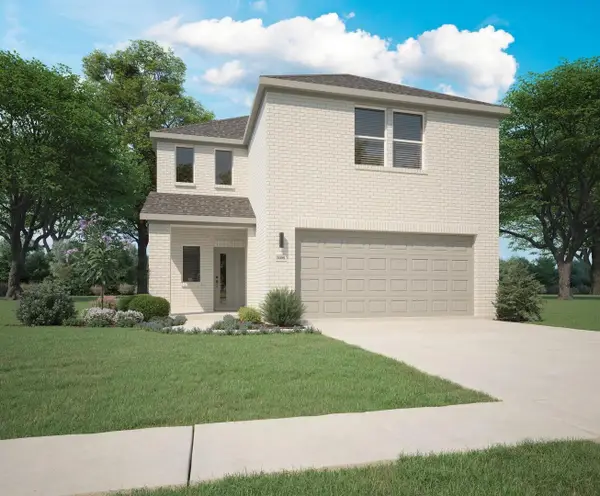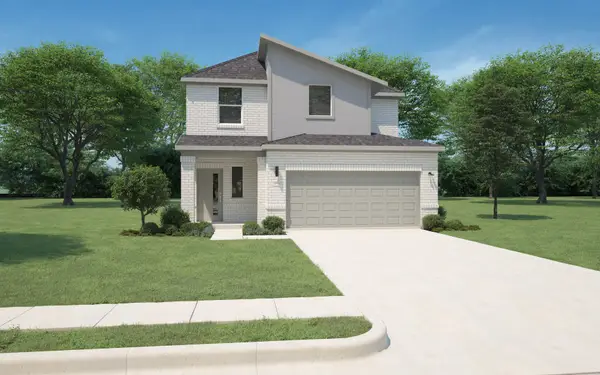1813 Desoto Drive, McKinney, TX 75072
Local realty services provided by:ERA Courtyard Real Estate
Listed by: mj stewart469-971-4651
Office: ondemand realty
MLS#:21021337
Source:GDAR
Price summary
- Price:$439,500
- Price per sq. ft.:$196.82
- Monthly HOA dues:$280
About this home
2.75% Assumable FHA Loan! Welcome to 1813 Desoto Dr, a beautifully appointed townhome in Coronado Village, located within the highly desirable Stonebridge Ranch master-planned community. This rare end-unit offers a true lock-and-go lifestyle with thoughtful upgrades throughout. Step into a bright, open layout featuring two family-room areas and beautiful engineered hardwood flooring on the main level. Oversized windows drench the space with light, while vaulted ceilings enhance the sense of space. The open-concept living and dining spaces flow seamlessly into a spacious kitchen featuring granite countertops, ample cabinet storage, a breakfast bar, and stainless-steel appliances — perfect for entertaining or quiet nights in. A cozy fireplace anchors the main living area, creating a warm and inviting atmosphere. Residents of Stonebridge Ranch enjoy access to premier amenities including a beach club, aquatic center, tennis and pickleball courts, clubhouse, scenic trails, parks, and year-round community events. Plus, you’re within walking distance of Adriatica Village and convenient to Stonebridge Golf Club.
Contact an agent
Home facts
- Year built:2012
- Listing ID #:21021337
- Added:97 day(s) ago
- Updated:November 15, 2025 at 12:43 PM
Rooms and interior
- Bedrooms:3
- Total bathrooms:4
- Full bathrooms:3
- Half bathrooms:1
- Living area:2,233 sq. ft.
Heating and cooling
- Cooling:Ceiling Fans, Central Air
- Heating:Central, Heat Pump
Structure and exterior
- Roof:Composition
- Year built:2012
- Building area:2,233 sq. ft.
- Lot area:0.07 Acres
Schools
- High school:Mckinney Boyd
- Middle school:Dowell
- Elementary school:Bennett
Finances and disclosures
- Price:$439,500
- Price per sq. ft.:$196.82
- Tax amount:$7,606
New listings near 1813 Desoto Drive
- New
 $799,300Active4 beds 5 baths3,812 sq. ft.
$799,300Active4 beds 5 baths3,812 sq. ft.7013 Tilbury Court, McKinney, TX 75071
MLS# 21106646Listed by: SEETO REALTY - New
 $296,990Active3 beds 2 baths1,530 sq. ft.
$296,990Active3 beds 2 baths1,530 sq. ft.3708 Valwood Drive, McKinney, TX 75071
MLS# 21113431Listed by: HOMESUSA.COM - New
 $349,990Active4 beds 3 baths2,308 sq. ft.
$349,990Active4 beds 3 baths2,308 sq. ft.3710 Valwood Drive, McKinney, TX 75071
MLS# 21113436Listed by: HOMESUSA.COM - New
 $294,990Active3 beds 2 baths1,657 sq. ft.
$294,990Active3 beds 2 baths1,657 sq. ft.409 Green Gables Drive, McKinney, TX 75071
MLS# 21113441Listed by: HOMESUSA.COM - New
 $374,990Active4 beds 4 baths2,537 sq. ft.
$374,990Active4 beds 4 baths2,537 sq. ft.413 Green Gables Drive, McKinney, TX 75071
MLS# 21113447Listed by: HOMESUSA.COM - New
 $294,990Active3 beds 2 baths1,532 sq. ft.
$294,990Active3 beds 2 baths1,532 sq. ft.405 Green Gables Drive, McKinney, TX 75071
MLS# 21113449Listed by: HOMESUSA.COM - New
 $339,990Active4 beds 3 baths2,071 sq. ft.
$339,990Active4 beds 3 baths2,071 sq. ft.407 Green Gables Drive, McKinney, TX 75071
MLS# 21113450Listed by: HOMESUSA.COM - Open Sun, 2 to 4pmNew
 $699,900Active5 beds 4 baths2,952 sq. ft.
$699,900Active5 beds 4 baths2,952 sq. ft.2109 Nassau Drive, McKinney, TX 75071
MLS# 21105686Listed by: JLA REALTY - New
 $439,990Active5 beds 4 baths2,978 sq. ft.
$439,990Active5 beds 4 baths2,978 sq. ft.3702 Turpin Drive, McKinney, TX 75071
MLS# 21113309Listed by: HOMESUSA.COM - New
 $454,990Active4 beds 3 baths2,653 sq. ft.
$454,990Active4 beds 3 baths2,653 sq. ft.3701 Turpin Drive, McKinney, TX 75071
MLS# 21113311Listed by: HOMESUSA.COM
