1904 Desoto Drive, McKinney, TX 75072
Local realty services provided by:ERA Myers & Myers Realty
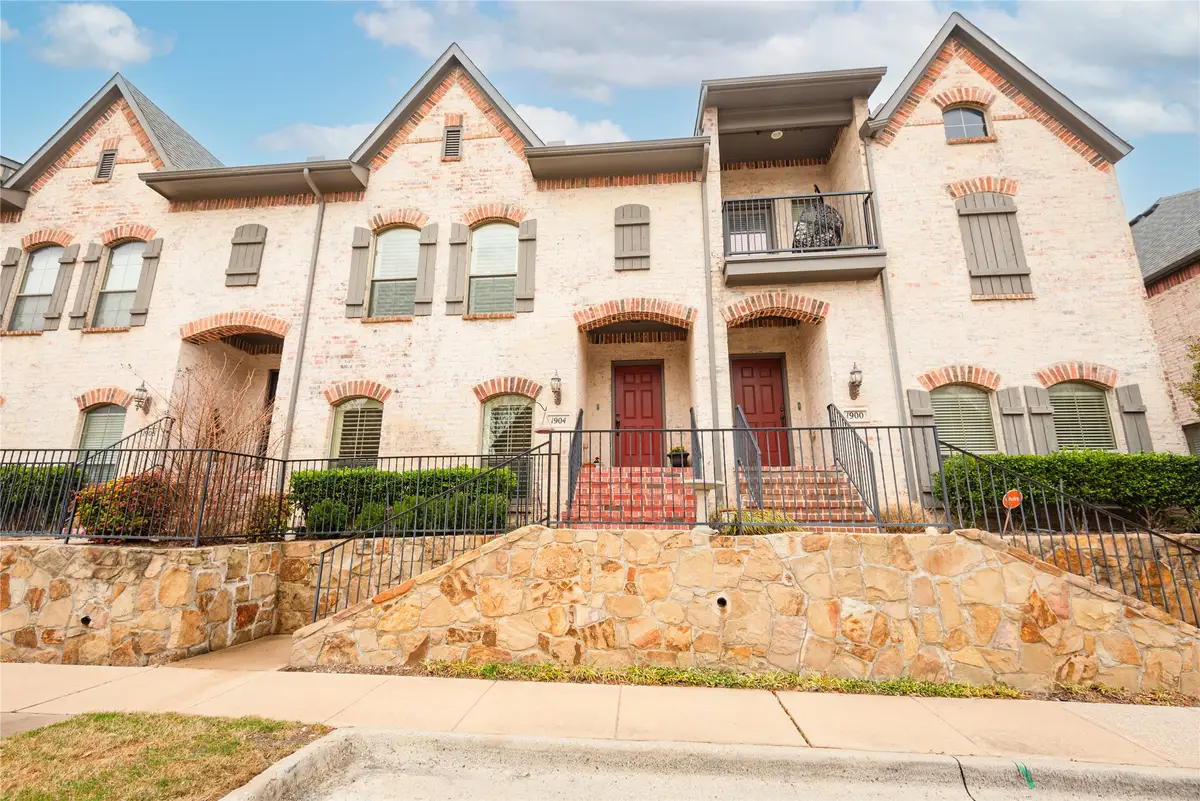
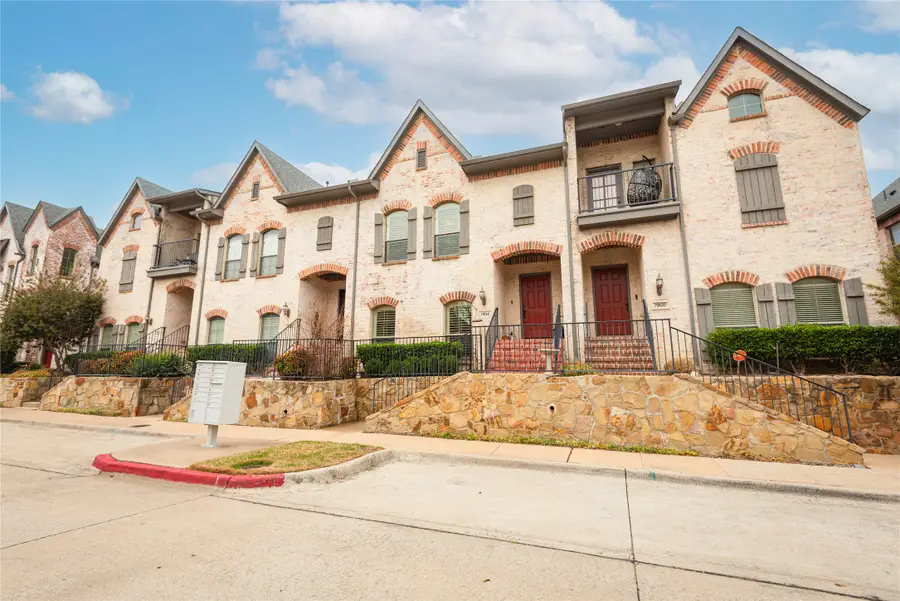
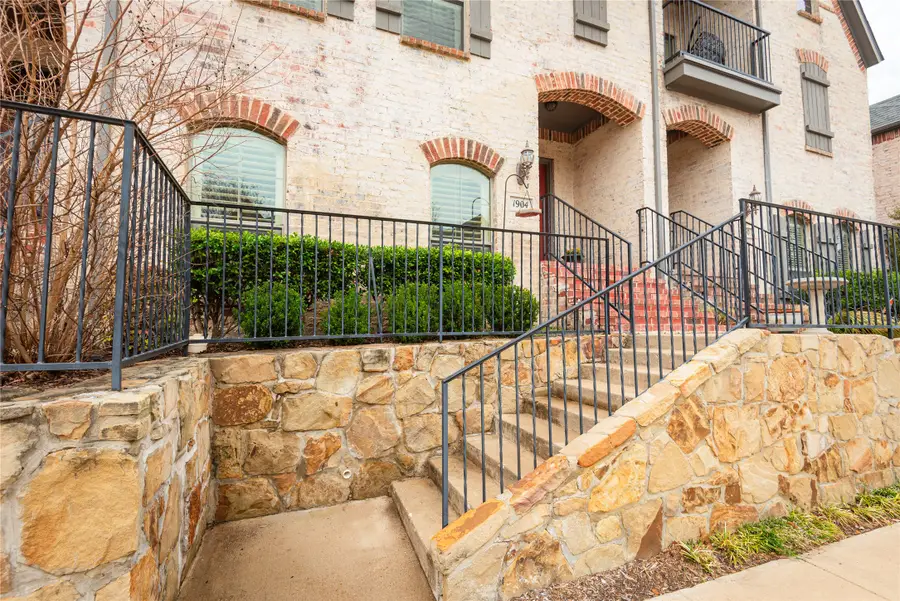
Listed by:tracy lee parker972-365-7198
Office:re/max dfw associates
MLS#:20928332
Source:GDAR
Price summary
- Price:$395,000
- Price per sq. ft.:$216.56
- Monthly HOA dues:$270
About this home
*PRICE IMPROVEMENT*ORIGINAL OWNER* Enjoy a Lock & Leave Lifestyle in Coveted Coronado Village at Stonebridge Ranch! Nestled among mature trees and beautifully landscaped, shaded streets, this original-owner split-level townhome offers low-maintenance luxury in one of McKinney’s most sought-after communities. Step inside to discover 2 spacious bedrooms, 2.5 baths, and a 2 car rear entry garage. The open-concept layout is designed for both comfort and entertaining! The updated kitchen features granite countertops, custom cabinetry, stainless steel appliances (fridge stays!), a 4-burner gas range, Bosch dishwasher, and a breakfast island perfect for casual dining. Relax in the main living room by the cast-stone gas fireplace with a custom fireplace screen featuring wood floors, vaulted ceilings, crown molding, and designer lighting. The primary suite impresses with a large walk-in closet, dual granite vanities, framed mirrors, a seamless glass shower, and a soaking tub. Downstairs offers a versatile second living area, a guest bedroom with full bath, and a dedicated laundry room with custom cabinetry and folding space. The rear entry garage has garage remotes, coded entry pad, storage rack and epoxied flooring. Need security? Camera doorbell, sprinkelr system fire protection and a pre-wired securtiy system. Upgrades include: Newer HVAC (7 yrs) & water heater (7 yrs), plantation shutters in the bedrooms, wrought iron stair railing & real oak stair treads, 2017 roof, new hardware on the front door,back door, back patio & pantry. All just steps away from Stonebridge Ranch’s top amenities: pickleball, tennis, aquatic center, fishing ponds, trails, a Beach Club pool, an Olympic-sized pool, golf course & more! Close to shopping, dining, hospitals, churches & schools. Minutes to 75 & 121 highways. Besides landscaping and community property maintenance, the monthly HOA dues also pay for the members roof and exterior structure insurance!
Contact an agent
Home facts
- Year built:2006
- Listing Id #:20928332
- Added:103 day(s) ago
- Updated:August 21, 2025 at 11:39 AM
Rooms and interior
- Bedrooms:2
- Total bathrooms:3
- Full bathrooms:2
- Half bathrooms:1
- Living area:1,824 sq. ft.
Heating and cooling
- Cooling:Central Air, Electric
- Heating:Central, Natural Gas
Structure and exterior
- Year built:2006
- Building area:1,824 sq. ft.
- Lot area:0.04 Acres
Schools
- High school:Mckinney Boyd
- Middle school:Dowell
- Elementary school:Bennett
Finances and disclosures
- Price:$395,000
- Price per sq. ft.:$216.56
- Tax amount:$3,235
New listings near 1904 Desoto Drive
- New
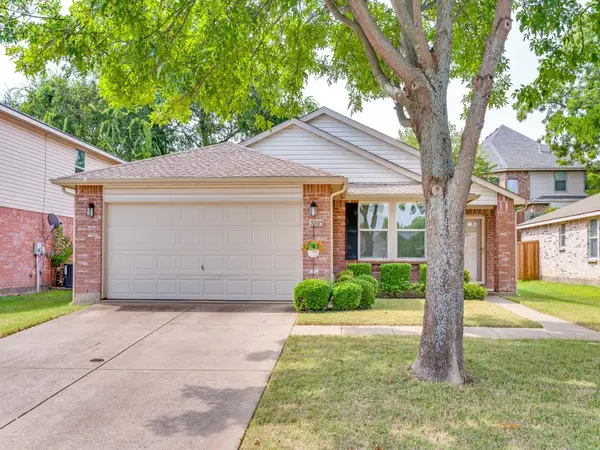 $350,000Active3 beds 2 baths1,532 sq. ft.
$350,000Active3 beds 2 baths1,532 sq. ft.5305 Mountain Pointe Drive, McKinney, TX 75071
MLS# 21035252Listed by: RE/MAX DFW ASSOCIATES - New
 $1,299,000Active4 beds 5 baths4,997 sq. ft.
$1,299,000Active4 beds 5 baths4,997 sq. ft.4356 Waterstone Estates Drive, McKinney, TX 75071
MLS# 21033673Listed by: RE/MAX FIRST REALTY III - Open Sat, 1 to 4pmNew
 $459,000Active3 beds 2 baths1,791 sq. ft.
$459,000Active3 beds 2 baths1,791 sq. ft.8225 San Bernard Trail, McKinney, TX 75071
MLS# 21036239Listed by: KELLER WILLIAMS DALLAS MIDTOWN - New
 $359,000Active3 beds 2 baths1,622 sq. ft.
$359,000Active3 beds 2 baths1,622 sq. ft.3620 Milkweed Road, McKinney, TX 75071
MLS# 21036835Listed by: COLDWELL BANKER REALTY FRISCO  $751,400Pending3 beds 3 baths2,643 sq. ft.
$751,400Pending3 beds 3 baths2,643 sq. ft.9705 Gentlebrook Drive, McKinney, TX 75071
MLS# 21037010Listed by: WILLIAM ROBERDS- New
 $475,000Active4 beds 3 baths2,862 sq. ft.
$475,000Active4 beds 3 baths2,862 sq. ft.4401 Buena Vista Lane, McKinney, TX 75070
MLS# 21037720Listed by: EXP REALTY - Open Sat, 12 to 2pmNew
 $625,000Active4 beds 4 baths3,700 sq. ft.
$625,000Active4 beds 4 baths3,700 sq. ft.5400 Ivyridge Lane, McKinney, TX 75071
MLS# 21037465Listed by: KELLER WILLIAMS FRISCO STARS - Open Sat, 2 to 4pmNew
 $775,000Active6 beds 4 baths4,022 sq. ft.
$775,000Active6 beds 4 baths4,022 sq. ft.1024 Dupont Drive, McKinney, TX 75071
MLS# 21028337Listed by: REDFIN CORPORATION - Open Sat, 12 to 2pmNew
 $653,000Active4 beds 4 baths3,307 sq. ft.
$653,000Active4 beds 4 baths3,307 sq. ft.8304 Bethpage Drive, McKinney, TX 75070
MLS# 21025854Listed by: ELITE4REALTY, LLC - New
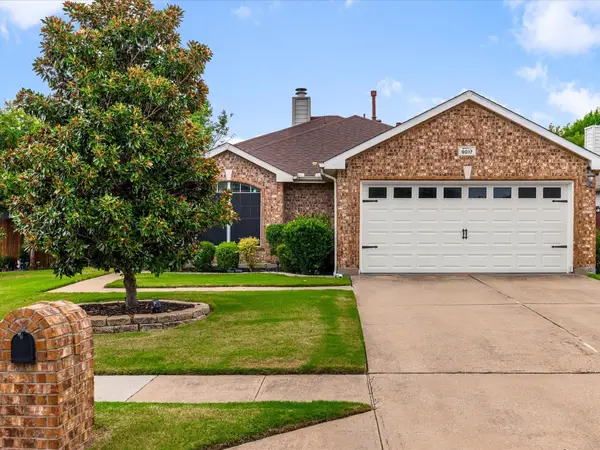 $365,000Active3 beds 2 baths1,471 sq. ft.
$365,000Active3 beds 2 baths1,471 sq. ft.9017 Hampton Court, McKinney, TX 75071
MLS# 21037408Listed by: REALTY OF AMERICA, LLC

