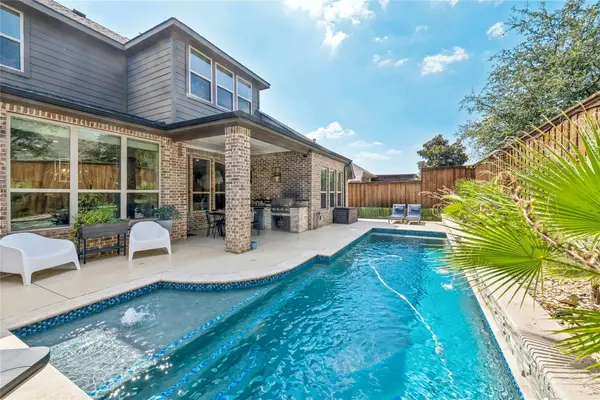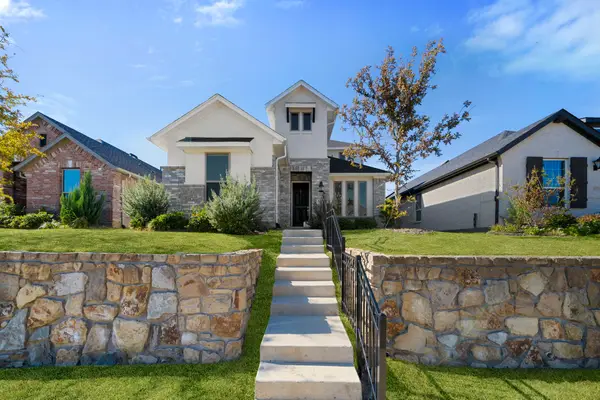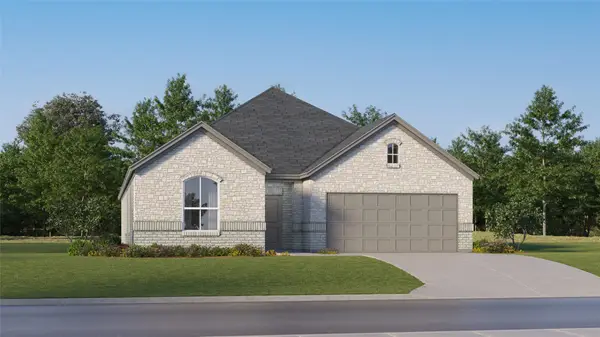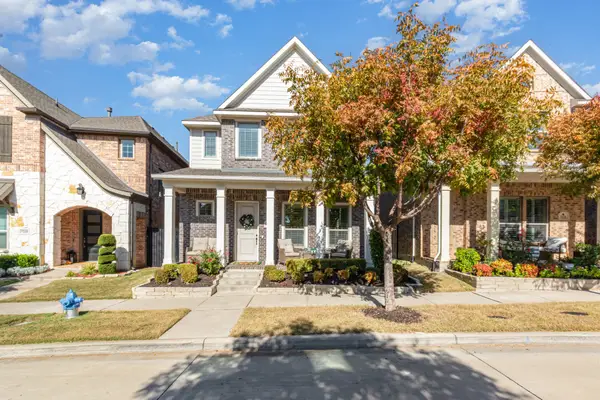2809 Grand Canyon Court, McKinney, TX 75072
Local realty services provided by:ERA Steve Cook & Co, Realtors
Listed by: susan godfroid214-471-7378
Office: coldwell banker apex, realtors
MLS#:21028527
Source:GDAR
Price summary
- Price:$420,000
- Price per sq. ft.:$157.13
- Monthly HOA dues:$83.58
About this home
OPPORTUNITY KNOCKS in Stonebridge Ranch! Listed 79K below appraised value - BRING YOUR OFFER! This 4-bedroom, 2.5-bathroom residence seamlessly combines comfort and ease, offering the perfect setting for modern living. With a prime location and thoughtful design, this home is an irresistible opportunity! Add your personalized cosmetic TLC to make this home shine, selling As Is. Step inside to find an inviting open-concept layout that welcomes ample natural light throughout the living spaces. The spacious living room, complete with a cozy fireplace, provides the ideal backdrop for relaxation and entertainment. The kitchen features updated white cabinetry, sleek appliances, and a large pantry, ensuring both style and practicality. Enjoy casual dining in the breakfast nook as well as entertaining in the dining room for larger gatherings. The primary suite is a tranquil retreat with high ceilings, featuring a luxurious en-suite bathroom with a frameless shower, modern free-standing tub, dual sinks, granite counter tops and a large walk-in closet. Upstairs, enjoy the spacious game room and three additional bedrooms that offer plenty of space for everyone. Outside, enjoy the private, low-maintenance backyard with upgraded 8 ft board-on-board fence, perfect for peaceful evenings under the Texas sky. 2025 Water Heater, newer AC unit. Located in the Stone Canyon neighborhood, less than 2 blocks from Elementary and Middle schools. This home provides easy access to Stonebridge Ranch amenities. Mckinney Apex Center, Gabe Nesbitt Park, Mckinney Library & Tennis-Pickle ball center are just 3 blocks away. Super convenient to shopping, and dining in the heart of Mckinney, ensuring you’re never far from what you need. MOTIVATED Seller!
Contact an agent
Home facts
- Year built:2000
- Listing ID #:21028527
- Added:94 day(s) ago
- Updated:November 15, 2025 at 08:45 AM
Rooms and interior
- Bedrooms:4
- Total bathrooms:3
- Full bathrooms:2
- Half bathrooms:1
- Living area:2,673 sq. ft.
Heating and cooling
- Cooling:Central Air, Electric
- Heating:Central, Natural Gas
Structure and exterior
- Roof:Composition
- Year built:2000
- Building area:2,673 sq. ft.
- Lot area:0.13 Acres
Schools
- High school:Mckinney Boyd
- Middle school:Evans
- Elementary school:Wolford
Finances and disclosures
- Price:$420,000
- Price per sq. ft.:$157.13
- Tax amount:$8,001
New listings near 2809 Grand Canyon Court
- New
 $739,000Active4 beds 4 baths3,215 sq. ft.
$739,000Active4 beds 4 baths3,215 sq. ft.7004 Denali Drive, McKinney, TX 75070
MLS# 21114642Listed by: KELLER WILLIAMS REALTY ALLEN - New
 $426,279Active4 beds 4 baths3,100 sq. ft.
$426,279Active4 beds 4 baths3,100 sq. ft.415 Midnight Oak Drive, McKinney, TX 75069
MLS# 21114170Listed by: MERITAGE HOMES REALTY - Open Wed, 10am to 6pmNew
 $547,995Active3 beds 2 baths2,110 sq. ft.
$547,995Active3 beds 2 baths2,110 sq. ft.200 Bay Laurel Road, McKinney, TX 75071
MLS# 21114541Listed by: HOMESUSA.COM - New
 $525,000Active3 beds 3 baths2,346 sq. ft.
$525,000Active3 beds 3 baths2,346 sq. ft.8109 Meadow Valley Drive, McKinney, TX 75071
MLS# 21112281Listed by: MTX REALTY, LLC - New
 $863,831Active4 beds 5 baths3,728 sq. ft.
$863,831Active4 beds 5 baths3,728 sq. ft.4008 Hibiscus Drive, McKinney, TX 75071
MLS# 21111589Listed by: COLLEEN FROST REAL ESTATE SERV - Open Sat, 1 to 4pmNew
 $475,000Active3 beds 2 baths1,850 sq. ft.
$475,000Active3 beds 2 baths1,850 sq. ft.5305 Girard Street, McKinney, TX 75071
MLS# 21113912Listed by: BIGGS REALTY - New
 $423,999Active4 beds 3 baths2,210 sq. ft.
$423,999Active4 beds 3 baths2,210 sq. ft.6824 Pin Cherry Avenue, McKinney, TX 75071
MLS# 21113780Listed by: TURNER MANGUM,LLC - Open Sun, 2 to 4pmNew
 $339,000Active3 beds 2 baths1,509 sq. ft.
$339,000Active3 beds 2 baths1,509 sq. ft.9816 George Washington Drive, McKinney, TX 75072
MLS# 21103397Listed by: BERKSHIRE HATHAWAYHS PENFED TX - New
 $595,000Active4 beds 4 baths2,589 sq. ft.
$595,000Active4 beds 4 baths2,589 sq. ft.7236 San Saba Drive, McKinney, TX 75070
MLS# 21108592Listed by: MARK SPAIN REAL ESTATE - New
 $799,300Active4 beds 5 baths3,812 sq. ft.
$799,300Active4 beds 5 baths3,812 sq. ft.7013 Tilbury Court, McKinney, TX 75071
MLS# 21106646Listed by: SEETO REALTY
