3404 Hickory Bend Trail, McKinney, TX 75071
Local realty services provided by:ERA Steve Cook & Co, Realtors
Listed by:shannon gorden972-896-2305
Office:coldwell banker apex, realtors
MLS#:21083997
Source:GDAR
Price summary
- Price:$389,000
- Price per sq. ft.:$176.02
- Monthly HOA dues:$69.17
About this home
Fall in love with this Single Story Charming home! It is situated in the Sough-after Timber Creek neighborhood. Enjoy front and rear covered patios and extensive landscape in backyard. Freshly painted Exterior Oct 2025. Open-concept layout features connection of the Family room with Kitchen. A study or home office perfect for remote work or a quiet retreat. Highly Desirable Planned Secondary bedrooms with Flex room dividing the two secondary bedrooms with enough distance from Primary Suite. Tasteful and Neutral colors throughout Fully Painted Interior Throughout in Oct 2025. Master Suite with newly installed Flooring Oct 2025 views backyard and offers dual sinks, separate shower and tub, walk in closet and windows. Luxury Vinly Plank flooring addition and new toilets 2025. Roof fairly recent. No MUD or PID. Timber Creek offers amenities such as playgrounds, walking trails, gazebo area and stocked ponds. Convenient access to local shopping, dining, Highway 75 and all that McKinney has to offer.
Contact an agent
Home facts
- Year built:2005
- Listing ID #:21083997
- Added:1 day(s) ago
- Updated:October 18, 2025 at 04:45 AM
Rooms and interior
- Bedrooms:3
- Total bathrooms:2
- Full bathrooms:2
- Living area:2,210 sq. ft.
Heating and cooling
- Cooling:Ceiling Fans
- Heating:Central
Structure and exterior
- Roof:Composition
- Year built:2005
- Building area:2,210 sq. ft.
- Lot area:0.17 Acres
Schools
- High school:McKinney North
- Middle school:Johnson
- Elementary school:Naomi Press
Finances and disclosures
- Price:$389,000
- Price per sq. ft.:$176.02
- Tax amount:$7,441
New listings near 3404 Hickory Bend Trail
- New
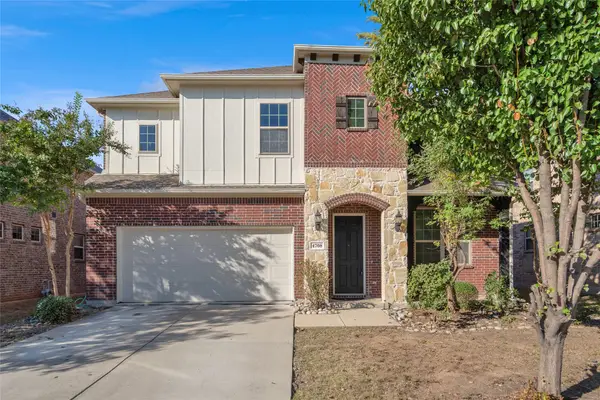 $539,990Active5 beds 4 baths3,535 sq. ft.
$539,990Active5 beds 4 baths3,535 sq. ft.4708 Whitehall Court, McKinney, TX 75070
MLS# 21089814Listed by: HOME CAPITAL REALTY LLC - New
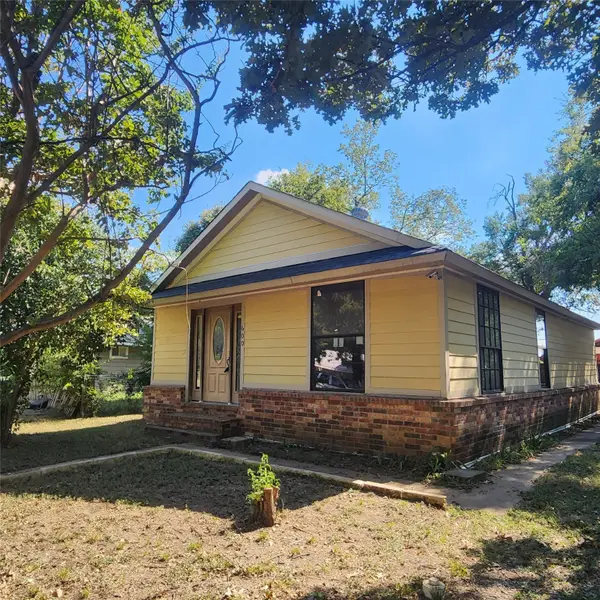 $149,950Active3 beds 1 baths1,000 sq. ft.
$149,950Active3 beds 1 baths1,000 sq. ft.600 Gerrish Street, McKinney, TX 75069
MLS# 21090370Listed by: MISSION REAL ESTATE GROUP - New
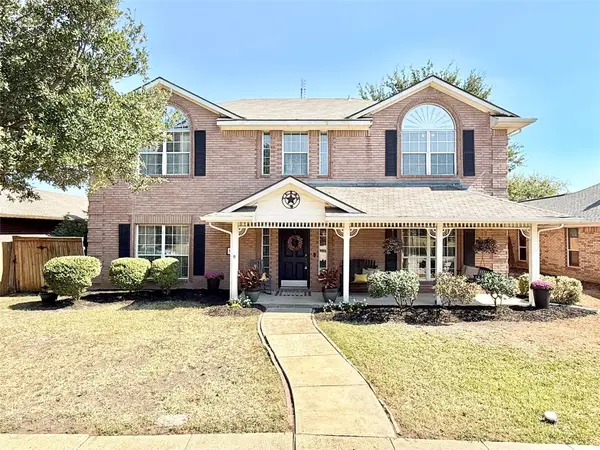 $500,000Active4 beds 3 baths2,546 sq. ft.
$500,000Active4 beds 3 baths2,546 sq. ft.3437 Ash Lane, McKinney, TX 75070
MLS# 21090253Listed by: BEACON REAL ESTATE - New
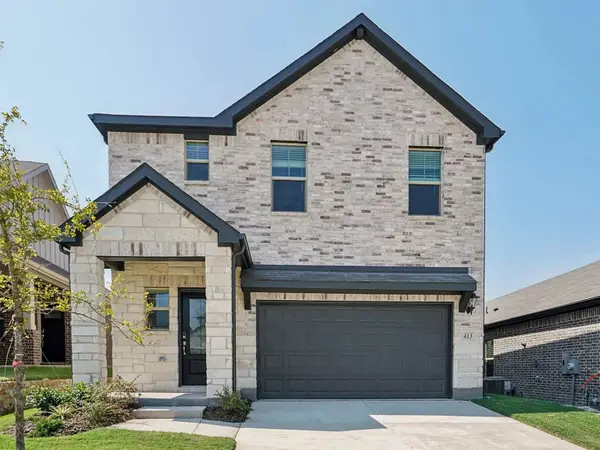 $348,045Active4 beds 3 baths2,140 sq. ft.
$348,045Active4 beds 3 baths2,140 sq. ft.413 Willet Dr., McKinney, TX 75069
MLS# 21090106Listed by: MONUMENT REALTY - New
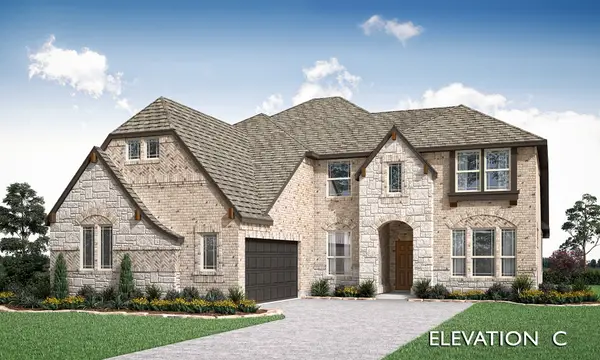 $927,843Active5 beds 4 baths3,479 sq. ft.
$927,843Active5 beds 4 baths3,479 sq. ft.4101 Gervais Drive, McKinney, TX 75071
MLS# 21083000Listed by: VISIONS REALTY & INVESTMENTS - New
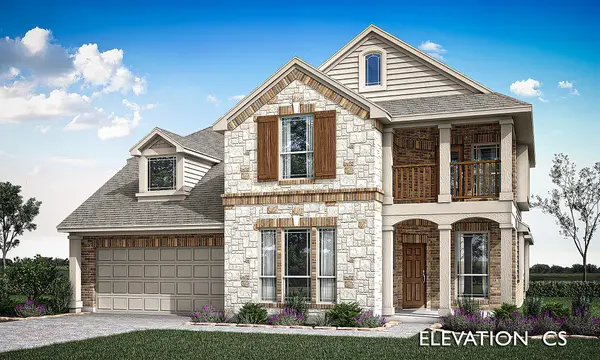 $916,258Active5 beds 4 baths3,430 sq. ft.
$916,258Active5 beds 4 baths3,430 sq. ft.3200 Tios Lane, McKinney, TX 75071
MLS# 21083025Listed by: VISIONS REALTY & INVESTMENTS - New
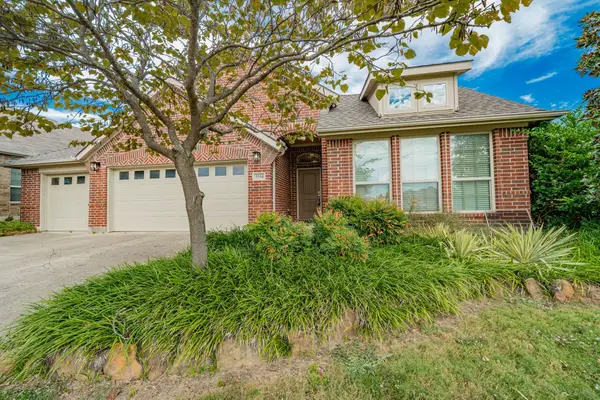 $475,000Active3 beds 2 baths1,908 sq. ft.
$475,000Active3 beds 2 baths1,908 sq. ft.5104 Grove Cove Drive, McKinney, TX 75071
MLS# 21084529Listed by: REGAL, REALTORS - Open Sun, 2 to 4pmNew
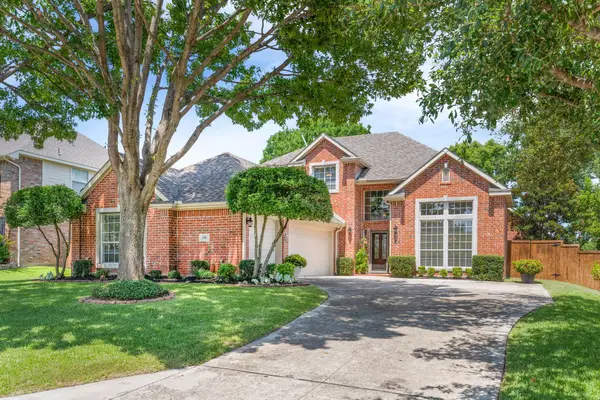 $650,000Active4 beds 3 baths2,868 sq. ft.
$650,000Active4 beds 3 baths2,868 sq. ft.5100 Arbor Hollow Drive, McKinney, TX 75072
MLS# 21089631Listed by: EBBY HALLIDAY, REALTORS - New
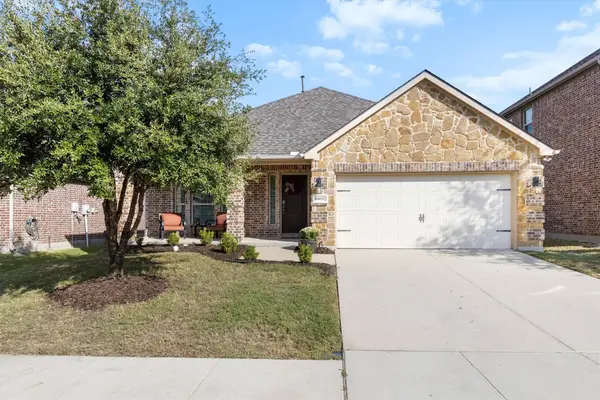 $475,000Active3 beds 2 baths2,046 sq. ft.
$475,000Active3 beds 2 baths2,046 sq. ft.10032 Levelland Place, McKinney, TX 75071
MLS# 21086215Listed by: EBBY HALLIDAY, REALTORS - New
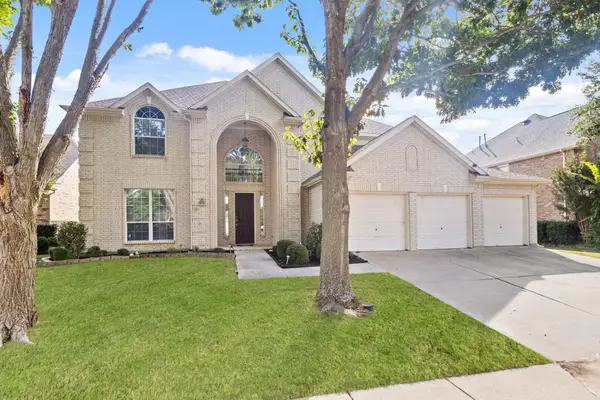 $589,000Active4 beds 4 baths3,294 sq. ft.
$589,000Active4 beds 4 baths3,294 sq. ft.1717 Canyon Creek Drive, McKinney, TX 75072
MLS# 21087576Listed by: LOCAL PRO REALTY LLC
