4105 Pecan Bend Lane, McKinney, TX 75070
Local realty services provided by:ERA Courtyard Real Estate
4105 Pecan Bend Lane,McKinney, TX 75070
$460,000
- 3 Beds
- 3 Baths
- 1,830 sq. ft.
- Single family
- Active
Listed by:kevin dalvand978-817-6448
Office:central metro realty
MLS#:21057048
Source:GDAR
Price summary
- Price:$460,000
- Price per sq. ft.:$251.37
- Monthly HOA dues:$90
About this home
Beautiful Corner-Lot Home in Allen ISD with Premium Features!
Perfectly situated across from a serene greenbelt and feeding into highly acclaimed Allen ISD, this light-filled home is designed to impress. Step inside to soaring ceilings, a fully updated kitchen with brand new stainless steel appliances, granite countertops, gas cooking, crisp white cabinetry, recessed & pendant lighting, a breakfast bar, and a HUGE walk-in pantry.
The inviting living room showcases a stunning stone fireplace with an oversized flat-screen TV mounted above the mantle that conveys with the sale. The spacious primary suite on the first floor offers a spa-like bath with a garden tub, separate shower, and dual vanities. A versatile secondary bedroom and full bath with a cozy nook are also located downstairs. Upstairs, a third bedroom includes a full bath plus an additional nook that can flex as a small office or game room.
Enjoy extra storage with custom garage cabinets. Outside, the covered patio with extended concrete and ceiling fan provides the perfect spot for relaxing or entertaining.
Fridge, Washer & Dryer, and TWO mounted TVs will all convey!
This move-in ready gem combines modern updates, thoughtful details, and unbeatable location—all in one.
Contact an agent
Home facts
- Year built:2012
- Listing ID #:21057048
- Added:1 day(s) ago
- Updated:September 18, 2025 at 04:39 AM
Rooms and interior
- Bedrooms:3
- Total bathrooms:3
- Full bathrooms:3
- Living area:1,830 sq. ft.
Heating and cooling
- Cooling:Central Air, Electric
- Heating:Central, Fireplaces
Structure and exterior
- Roof:Composition
- Year built:2012
- Building area:1,830 sq. ft.
- Lot area:0.13 Acres
Schools
- High school:Allen
- Middle school:Curtis
- Elementary school:Evans
Finances and disclosures
- Price:$460,000
- Price per sq. ft.:$251.37
- Tax amount:$8,140
New listings near 4105 Pecan Bend Lane
- New
 $641,190Active4 beds 3 baths3,300 sq. ft.
$641,190Active4 beds 3 baths3,300 sq. ft.3601 Aberavon Street, McKinney, TX 75071
MLS# 21063493Listed by: WILLIAM ROBERDS - New
 $649,970Active5 beds 4 baths2,970 sq. ft.
$649,970Active5 beds 4 baths2,970 sq. ft.3912 Calderwood Drive, McKinney, TX 75071
MLS# 21063479Listed by: WILLIAM ROBERDS - New
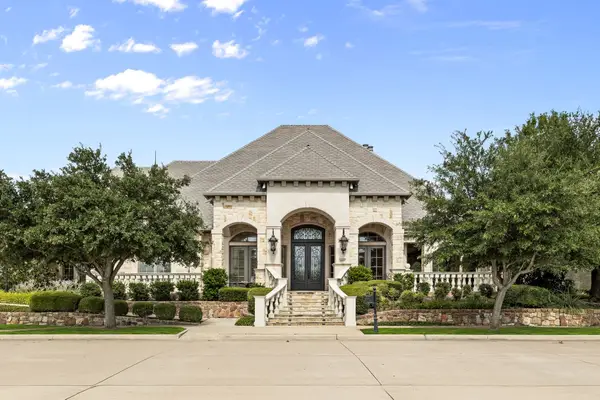 $2,100,000Active4 beds 5 baths4,586 sq. ft.
$2,100,000Active4 beds 5 baths4,586 sq. ft.6009 Settlement Way, McKinney, TX 75070
MLS# 21061115Listed by: COMPASS RE TEXAS, LLC - New
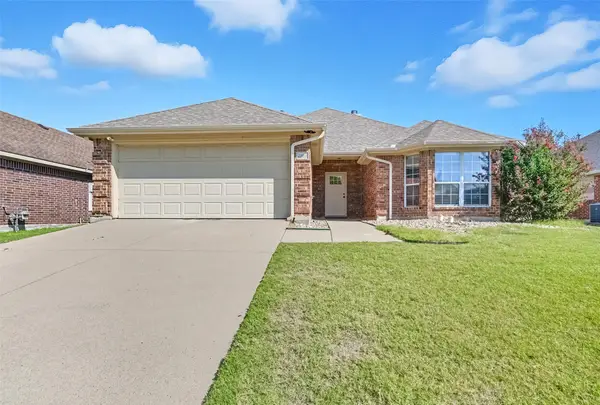 $390,000Active3 beds 2 baths1,800 sq. ft.
$390,000Active3 beds 2 baths1,800 sq. ft.2708 Gabriel Drive, McKinney, TX 75071
MLS# 21062744Listed by: AMX REALTY - New
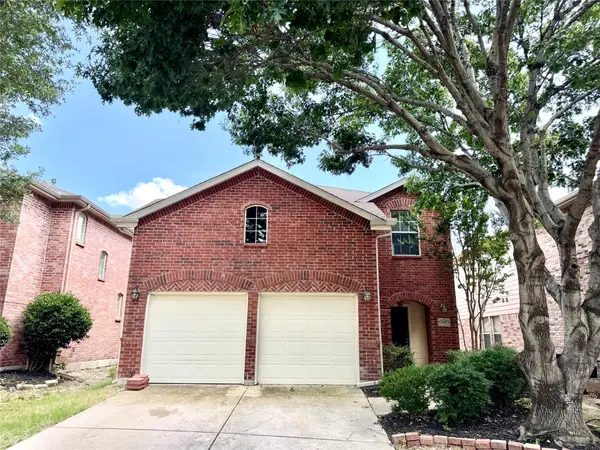 Listed by ERA$415,000Active3 beds 3 baths2,136 sq. ft.
Listed by ERA$415,000Active3 beds 3 baths2,136 sq. ft.10141 Placid Drive, McKinney, TX 75072
MLS# 21063263Listed by: ERA EMPOWER REALTY LLC - New
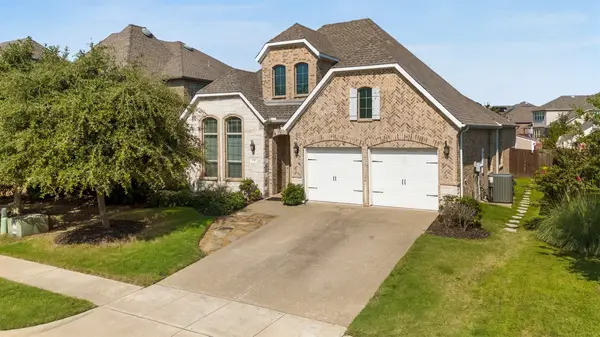 $545,000Active3 beds 3 baths2,243 sq. ft.
$545,000Active3 beds 3 baths2,243 sq. ft.3717 Cameroon Lane, McKinney, TX 75071
MLS# 21045847Listed by: KELLER WILLIAMS NO. COLLIN CTY - New
 $385,000Active3 beds 2 baths1,268 sq. ft.
$385,000Active3 beds 2 baths1,268 sq. ft.1211 Garcia Street, McKinney, TX 75069
MLS# 21060568Listed by: RE/MAX FOUR CORNERS - New
 $867,942Active4 beds 5 baths3,393 sq. ft.
$867,942Active4 beds 5 baths3,393 sq. ft.5605 Roselyn Way, McKinney, TX 75070
MLS# 21063172Listed by: COLLEEN FROST REAL ESTATE SERV - Open Sat, 1 to 3pmNew
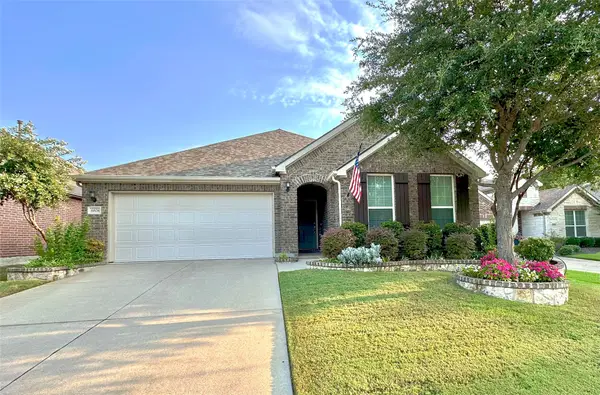 $450,000Active3 beds 2 baths1,808 sq. ft.
$450,000Active3 beds 2 baths1,808 sq. ft.6808 Lighthouse Lane, McKinney, TX 75071
MLS# 21050099Listed by: COLDWELL BANKER APEX, REALTORS
