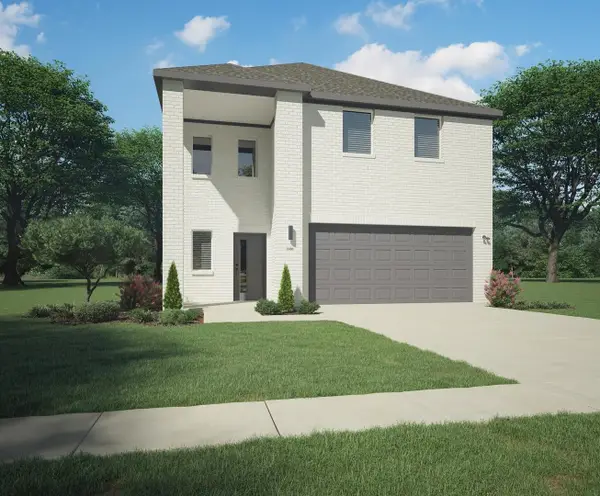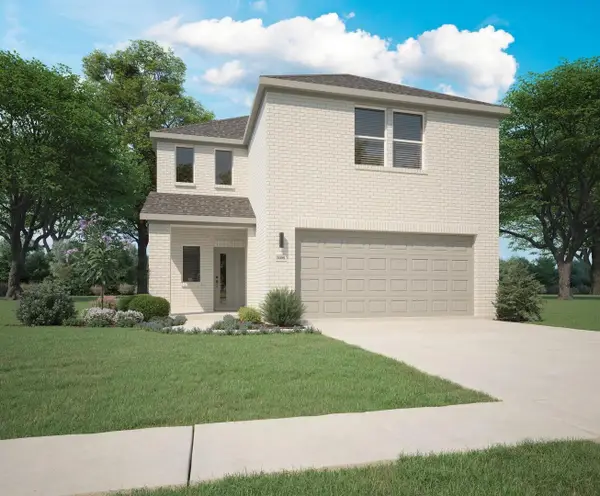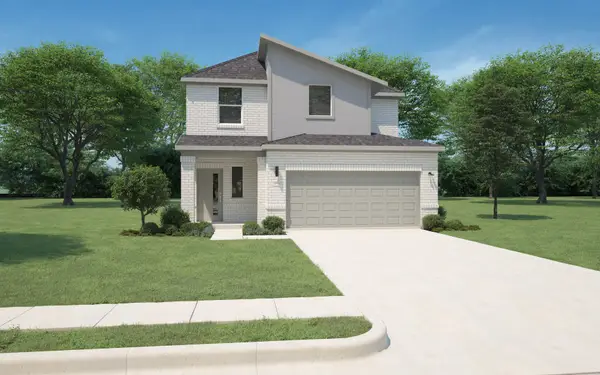5605 Roselyn Way, McKinney, TX 75070
Local realty services provided by:ERA Newlin & Company
Listed by: carole campbell469-280-0008
Office: colleen frost real estate serv
MLS#:21063172
Source:GDAR
Price summary
- Price:$817,942
- Price per sq. ft.:$241.07
- Monthly HOA dues:$64.58
About this home
NORMANDY HOMES TRISTAN floor plan. Introducing the Tristan, a sophisticated 4-bedroom, 4.5-bathroom home crafted for contemporary living with high ceilings. This thoughtfully designed home plan includes a dedicated downstairs study and a guest bedroom with a private ensuite, perfect for guests. Each bedroom features a walk-in closet, ensuring ample storage space. The expansive gourmet kitchen is a chef's delight, while the secluded owner's suite provides a tranquil retreat with a freestanding tub and dual vanities. Upstairs, you'll find a generous game room and media room, along with two additional bedrooms. Experience the perfect blend of elegance and practicality in the Tristan.
Contact an agent
Home facts
- Year built:2025
- Listing ID #:21063172
- Added:58 day(s) ago
- Updated:November 15, 2025 at 12:42 PM
Rooms and interior
- Bedrooms:4
- Total bathrooms:5
- Full bathrooms:4
- Half bathrooms:1
- Living area:3,393 sq. ft.
Heating and cooling
- Cooling:Attic Fan, Ceiling Fans, Central Air, Electric
- Heating:Central, Natural Gas
Structure and exterior
- Roof:Composition
- Year built:2025
- Building area:3,393 sq. ft.
- Lot area:0.11 Acres
Schools
- High school:Emerson
- Middle school:Scoggins
- Elementary school:Elliott
Finances and disclosures
- Price:$817,942
- Price per sq. ft.:$241.07
New listings near 5605 Roselyn Way
- New
 $799,300Active4 beds 5 baths3,812 sq. ft.
$799,300Active4 beds 5 baths3,812 sq. ft.7013 Tilbury Court, McKinney, TX 75071
MLS# 21106646Listed by: SEETO REALTY - New
 $296,990Active3 beds 2 baths1,530 sq. ft.
$296,990Active3 beds 2 baths1,530 sq. ft.3708 Valwood Drive, McKinney, TX 75071
MLS# 21113431Listed by: HOMESUSA.COM - New
 $349,990Active4 beds 3 baths2,308 sq. ft.
$349,990Active4 beds 3 baths2,308 sq. ft.3710 Valwood Drive, McKinney, TX 75071
MLS# 21113436Listed by: HOMESUSA.COM - New
 $294,990Active3 beds 2 baths1,657 sq. ft.
$294,990Active3 beds 2 baths1,657 sq. ft.409 Green Gables Drive, McKinney, TX 75071
MLS# 21113441Listed by: HOMESUSA.COM - New
 $374,990Active4 beds 4 baths2,537 sq. ft.
$374,990Active4 beds 4 baths2,537 sq. ft.413 Green Gables Drive, McKinney, TX 75071
MLS# 21113447Listed by: HOMESUSA.COM - New
 $294,990Active3 beds 2 baths1,532 sq. ft.
$294,990Active3 beds 2 baths1,532 sq. ft.405 Green Gables Drive, McKinney, TX 75071
MLS# 21113449Listed by: HOMESUSA.COM - New
 $339,990Active4 beds 3 baths2,071 sq. ft.
$339,990Active4 beds 3 baths2,071 sq. ft.407 Green Gables Drive, McKinney, TX 75071
MLS# 21113450Listed by: HOMESUSA.COM - Open Sun, 2 to 4pmNew
 $699,900Active5 beds 4 baths2,952 sq. ft.
$699,900Active5 beds 4 baths2,952 sq. ft.2109 Nassau Drive, McKinney, TX 75071
MLS# 21105686Listed by: JLA REALTY - New
 $439,990Active5 beds 4 baths2,978 sq. ft.
$439,990Active5 beds 4 baths2,978 sq. ft.3702 Turpin Drive, McKinney, TX 75071
MLS# 21113309Listed by: HOMESUSA.COM - New
 $454,990Active4 beds 3 baths2,653 sq. ft.
$454,990Active4 beds 3 baths2,653 sq. ft.3701 Turpin Drive, McKinney, TX 75071
MLS# 21113311Listed by: HOMESUSA.COM
