4733 Spinner Street, McKinney, TX 75071
Local realty services provided by:ERA Newlin & Company

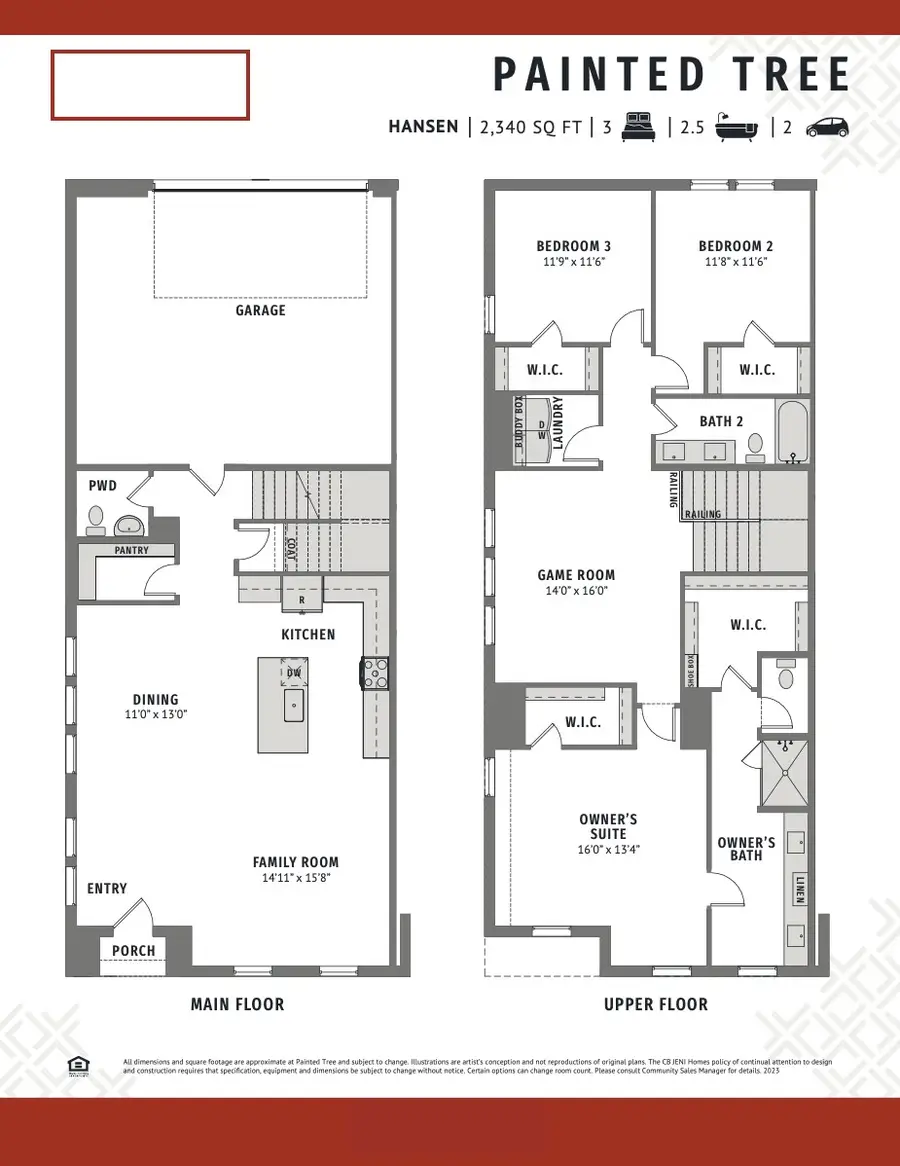
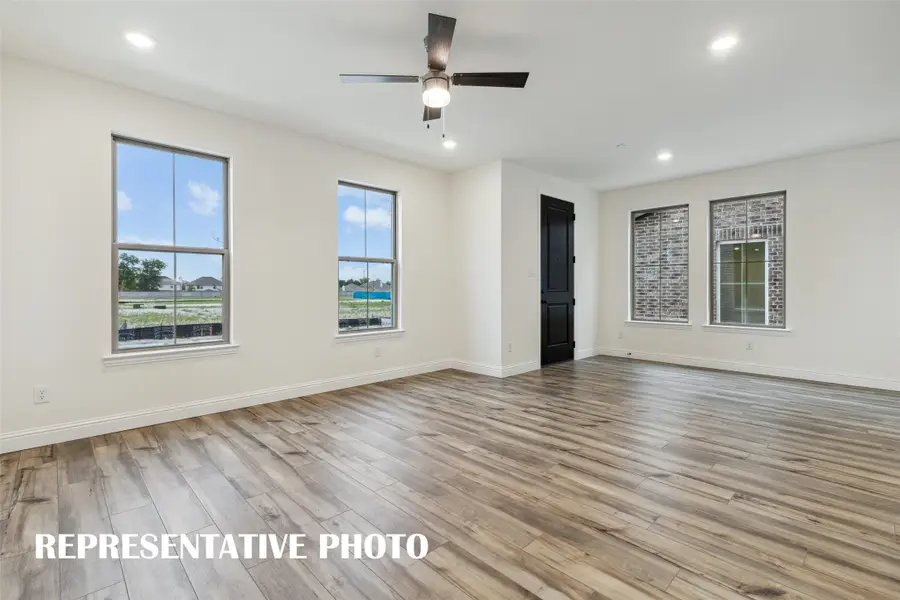
Upcoming open houses
- Sat, Aug 1601:00 pm - 05:00 pm
- Sun, Aug 1701:00 pm - 05:00 pm
- Sat, Aug 2301:00 pm - 05:00 pm
- Sun, Aug 2401:00 pm - 05:00 pm
- Sat, Aug 3001:00 pm - 05:00 pm
- Sun, Aug 3101:00 pm - 05:00 pm
Listed by:carole campbell469-280-0008
Office:colleen frost real estate serv
MLS#:21014414
Source:GDAR
Price summary
- Price:$406,040
- Price per sq. ft.:$173.52
- Monthly HOA dues:$390
About this home
CB JENI HOMES HANSEN floor plan. Fantastic floor plan surrounded by lush trees in The Woodlands District inside the master planned community Painted Tree. This beautiful Lifestyle home is an END-unit, giving you extra privacy, plenty of natural light in the home, and green space outside. This town home is ideal for entertaining family and friends, boasting a chef’s kitchen, which is open to the dining and family room, offering a large island, huge walk in pantry, quartz countertops, stainless appliances, pot and pan drawers, 5 burner gas cook top and more. The upstairs game room separates the owner’s suite from the secondary bedrooms and is perfect for a second living space, office, or playroom. Relax in the owner’s suite with the spacious bedroom, 2 large walk in closets, oversized shower. and tons of cabinets and drawers in the bathroom. Garage is large enough for 2 cars and storage. Ready Now!
Contact an agent
Home facts
- Year built:2024
- Listing Id #:21014414
- Added:12 day(s) ago
- Updated:August 10, 2025 at 03:41 AM
Rooms and interior
- Bedrooms:3
- Total bathrooms:3
- Full bathrooms:2
- Half bathrooms:1
- Living area:2,340 sq. ft.
Heating and cooling
- Cooling:Ceiling Fans, Central Air, Electric, Zoned
- Heating:Central, Natural Gas
Structure and exterior
- Roof:Composition
- Year built:2024
- Building area:2,340 sq. ft.
- Lot area:0.07 Acres
Schools
- High school:Mckinney Boyd
- Middle school:Dr Jack Cockrill
- Elementary school:Lizzie Nell Cundiff McClure
Finances and disclosures
- Price:$406,040
- Price per sq. ft.:$173.52
New listings near 4733 Spinner Street
- New
 $299,999Active3 beds 2 baths1,266 sq. ft.
$299,999Active3 beds 2 baths1,266 sq. ft.7213 Jackrabbit Avenue, McKinney, TX 75071
MLS# 21026408Listed by: REGAL, REALTORS - New
 $445,000Active3 beds 4 baths2,233 sq. ft.
$445,000Active3 beds 4 baths2,233 sq. ft.1813 Desoto Drive, McKinney, TX 75072
MLS# 21021337Listed by: ONDEMAND REALTY - New
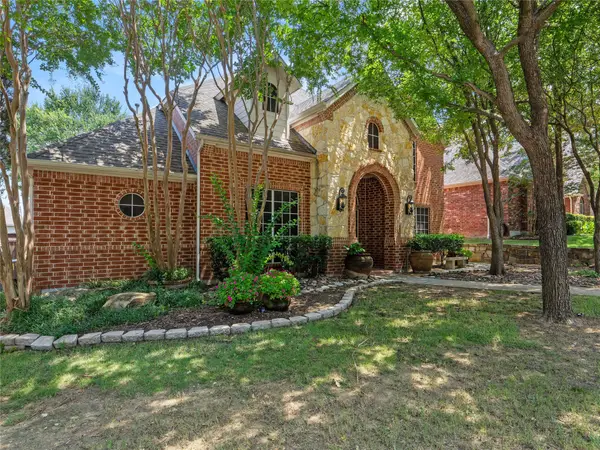 $640,000Active5 beds 3 baths3,581 sq. ft.
$640,000Active5 beds 3 baths3,581 sq. ft.3720 Landsdowne Drive, McKinney, TX 75072
MLS# 21027300Listed by: TEXAN ROOTS REAL ESTATE LLC. - New
 $579,900Active4 beds 3 baths2,802 sq. ft.
$579,900Active4 beds 3 baths2,802 sq. ft.2704 Colonial Circle, McKinney, TX 75072
MLS# 21026104Listed by: RE/MAX DFW ASSOCIATES - New
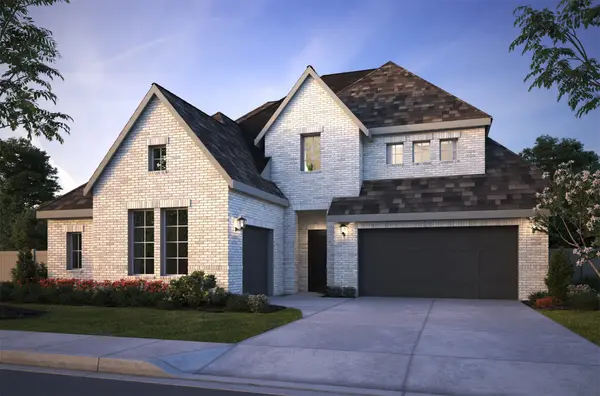 $1,110,160Active5 beds 6 baths4,053 sq. ft.
$1,110,160Active5 beds 6 baths4,053 sq. ft.4108 Bentsen Street, McKinney, TX 75071
MLS# 21026298Listed by: COLLEEN FROST REAL ESTATE SERV - New
 $320,000Active3 beds 3 baths1,465 sq. ft.
$320,000Active3 beds 3 baths1,465 sq. ft.2204 Stonepark Place, McKinney, TX 75071
MLS# 21027009Listed by: KLM REAL ESTATE - New
 $489,900Active3 beds 3 baths2,058 sq. ft.
$489,900Active3 beds 3 baths2,058 sq. ft.2825 Inn Kitchen Way, McKinney, TX 75071
MLS# 21027413Listed by: HOMESMART - New
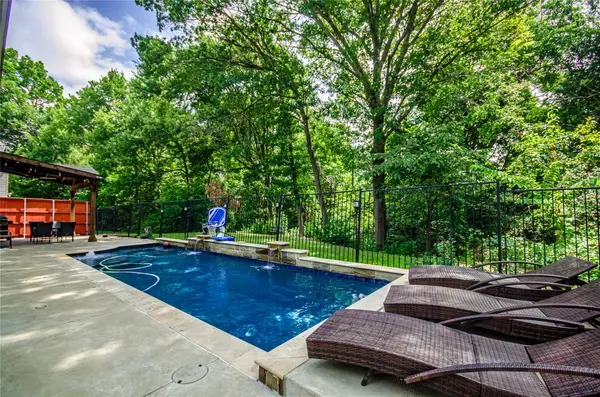 $514,999Active4 beds 3 baths3,312 sq. ft.
$514,999Active4 beds 3 baths3,312 sq. ft.3800 Bluff Creek Lane, McKinney, TX 75071
MLS# 21027331Listed by: LOVEJOY HOMES REALTY, LLC. - New
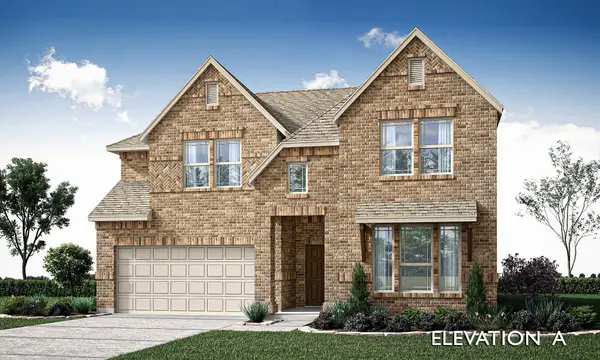 $649,192Active5 beds 4 baths2,876 sq. ft.
$649,192Active5 beds 4 baths2,876 sq. ft.1708 Dunbrook Road, McKinney, TX 75071
MLS# 21024478Listed by: VISIONS REALTY & INVESTMENTS - New
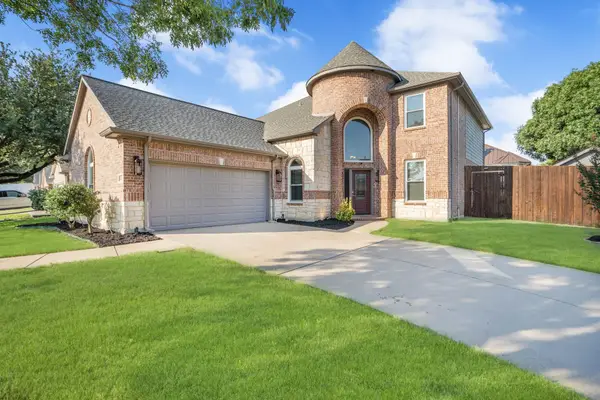 $515,000Active4 beds 3 baths2,663 sq. ft.
$515,000Active4 beds 3 baths2,663 sq. ft.3617 June Drive, McKinney, TX 75070
MLS# 21027237Listed by: RE/MAX DFW ASSOCIATES
