4925 Greatstone Lane, McKinney, TX 75070
Local realty services provided by:ERA Steve Cook & Co, Realtors
Listed by:amy martin972-396-9100
Office:re/max four corners
MLS#:21088983
Source:GDAR
Price summary
- Price:$575,000
- Price per sq. ft.:$212.49
- Monthly HOA dues:$65.83
About this home
This charming Cape Cod style home in sought after Village Park features a convenient 1.5 story floor plan, an almost quarter acre lot and...drumroll please...4 CAR GARAGE!! One garage is attached to the home and is 2 car, the other is a detached building with 2 car (plus) capacity; would also be a great workshop, storage building or place to store those extra cars and golf carts! Texas-style automatic gate will make you feel like you've moved to the country every time you pull in! Extended driveway too. The sprawling and private backyard showcases a covered patio w gas stub for an outdoor kitchen, and plenty of room for a pool, for play and for a garden! Sweet front porch is welcoming and inviting. Inside you'll find a formal dining room, open concept kitchen w granite counters and pretty stone backsplash (refrigerator conveys). Living room with cozy fireplace and lovely backyard views leads to the private primary suite which is large enough for a sitting area AND has its own door to the patio! Primary bath boasts a jacuzzi tub (barely used), separate shower, dual sinks and plenty of storage! THREE secondary bedrooms down, another full bath and a bonus study, office or playroom; whatever you need! Upstairs find a gigantic game room (or this area could be separated into two spaces), a huge game closet and a convenient half bath. Also a walk in attic which goes around to the side and offers SO much storage. HVAC Units (including furnaces) replaced in 2021, Roof 2019. 220 Volt circuits in both garages, Cat 6 Wiring throughout. This well maintained home is situated across from an open greenbelt and outdoor exercise equipment, and is walking distance to highly rated Lois Lindsey Elementary school and a gorgeous community pool! Great location near Hwy 121, Hwy 75, Allen, Frisco and Historic Downtown McKinney. HURRY!
Contact an agent
Home facts
- Year built:2007
- Listing ID #:21088983
- Added:1 day(s) ago
- Updated:October 18, 2025 at 12:47 AM
Rooms and interior
- Bedrooms:4
- Total bathrooms:3
- Full bathrooms:2
- Half bathrooms:1
- Living area:2,706 sq. ft.
Heating and cooling
- Cooling:Central Air, Electric, Zoned
- Heating:Central, Electric, Zoned
Structure and exterior
- Roof:Composition
- Year built:2007
- Building area:2,706 sq. ft.
- Lot area:0.23 Acres
Schools
- High school:Allen
- Middle school:Curtis
- Elementary school:Lois Lindsey
Finances and disclosures
- Price:$575,000
- Price per sq. ft.:$212.49
- Tax amount:$9,281
New listings near 4925 Greatstone Lane
- New
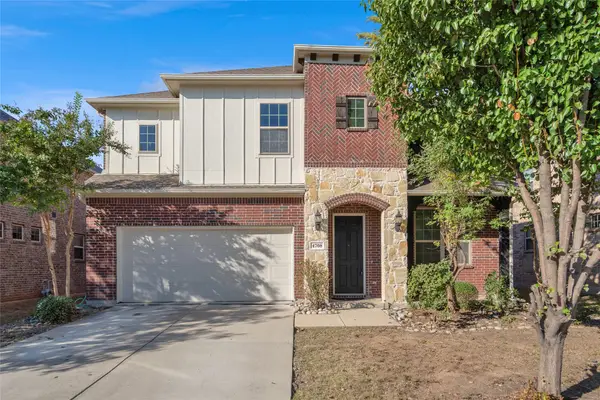 $539,990Active5 beds 4 baths3,535 sq. ft.
$539,990Active5 beds 4 baths3,535 sq. ft.4708 Whitehall Court, McKinney, TX 75070
MLS# 21089814Listed by: HOME CAPITAL REALTY LLC - New
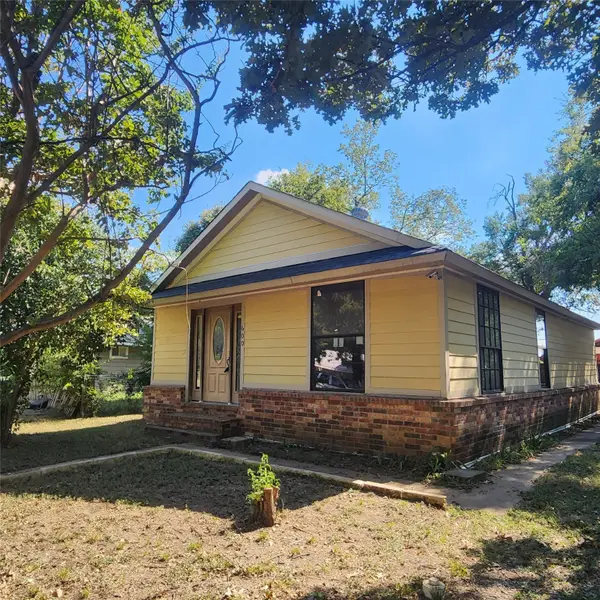 $149,950Active3 beds 1 baths1,000 sq. ft.
$149,950Active3 beds 1 baths1,000 sq. ft.600 Gerrish Street, McKinney, TX 75069
MLS# 21090370Listed by: MISSION REAL ESTATE GROUP - New
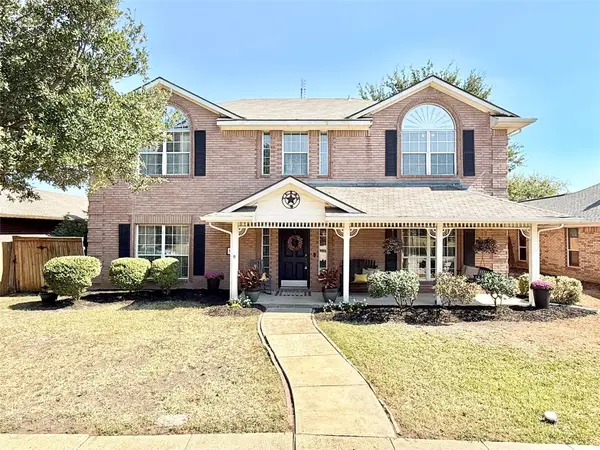 $500,000Active4 beds 3 baths2,546 sq. ft.
$500,000Active4 beds 3 baths2,546 sq. ft.3437 Ash Lane, McKinney, TX 75070
MLS# 21090253Listed by: BEACON REAL ESTATE - New
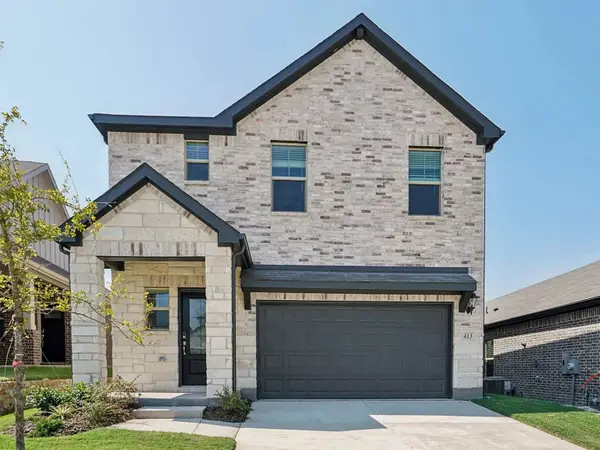 $348,045Active4 beds 3 baths2,140 sq. ft.
$348,045Active4 beds 3 baths2,140 sq. ft.413 Willet Dr., McKinney, TX 75069
MLS# 21090106Listed by: MONUMENT REALTY - New
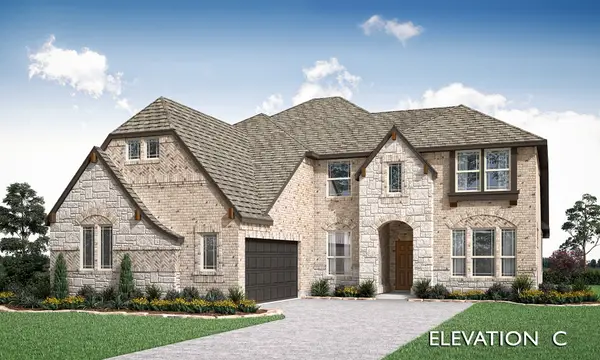 $927,843Active5 beds 4 baths3,479 sq. ft.
$927,843Active5 beds 4 baths3,479 sq. ft.4101 Gervais Drive, McKinney, TX 75071
MLS# 21083000Listed by: VISIONS REALTY & INVESTMENTS - New
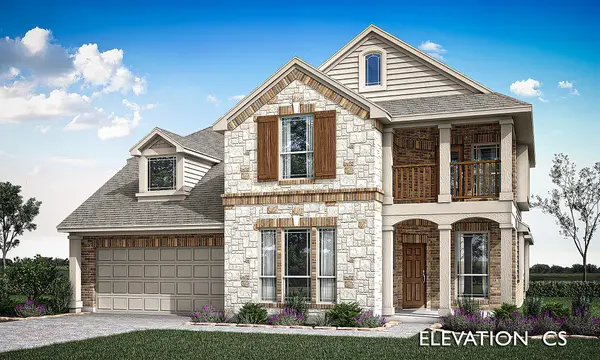 $916,258Active5 beds 4 baths3,430 sq. ft.
$916,258Active5 beds 4 baths3,430 sq. ft.3200 Tios Lane, McKinney, TX 75071
MLS# 21083025Listed by: VISIONS REALTY & INVESTMENTS - New
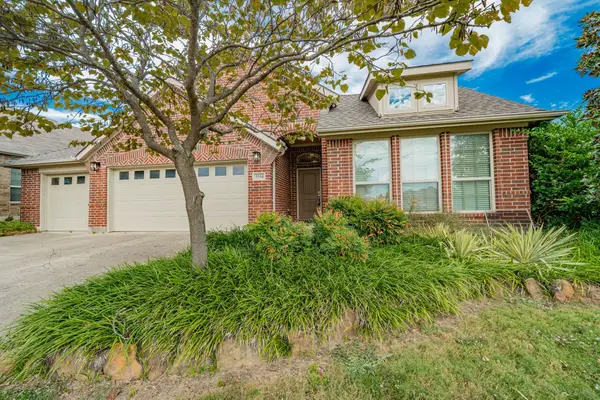 $475,000Active3 beds 2 baths1,908 sq. ft.
$475,000Active3 beds 2 baths1,908 sq. ft.5104 Grove Cove Drive, McKinney, TX 75071
MLS# 21084529Listed by: REGAL, REALTORS - Open Sun, 2 to 4pmNew
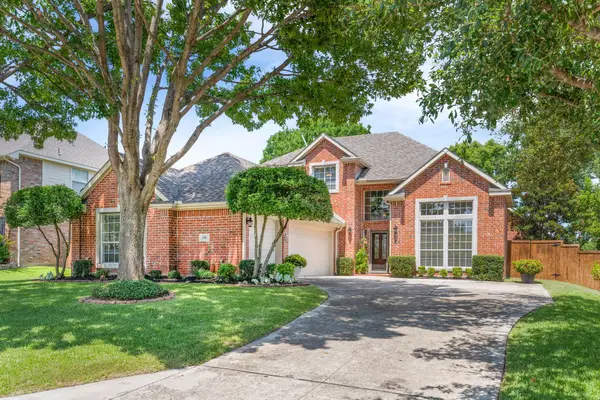 $650,000Active4 beds 3 baths2,868 sq. ft.
$650,000Active4 beds 3 baths2,868 sq. ft.5100 Arbor Hollow Drive, McKinney, TX 75072
MLS# 21089631Listed by: EBBY HALLIDAY, REALTORS - New
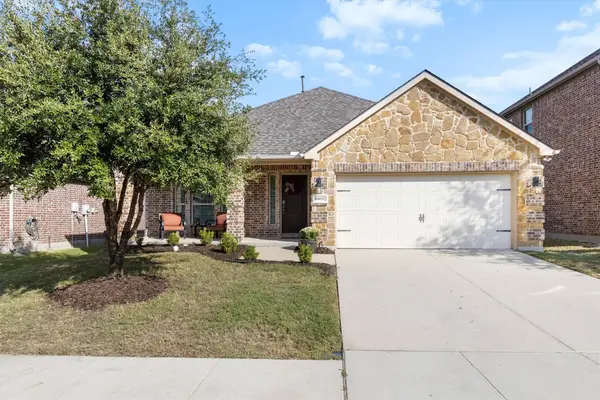 $475,000Active3 beds 2 baths2,046 sq. ft.
$475,000Active3 beds 2 baths2,046 sq. ft.10032 Levelland Place, McKinney, TX 75071
MLS# 21086215Listed by: EBBY HALLIDAY, REALTORS - New
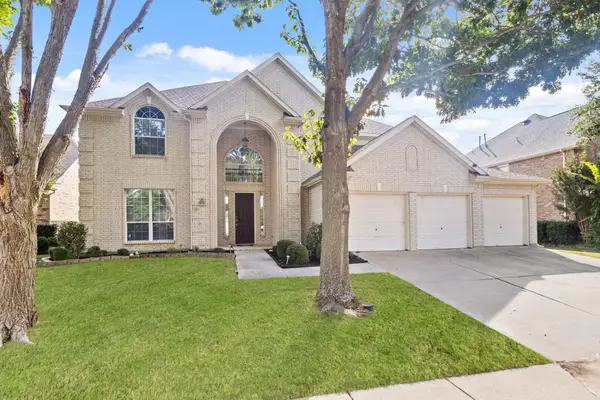 $589,000Active4 beds 4 baths3,294 sq. ft.
$589,000Active4 beds 4 baths3,294 sq. ft.1717 Canyon Creek Drive, McKinney, TX 75072
MLS# 21087576Listed by: LOCAL PRO REALTY LLC
