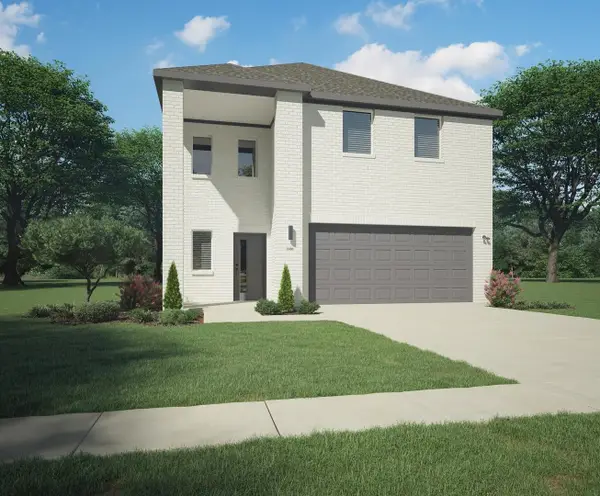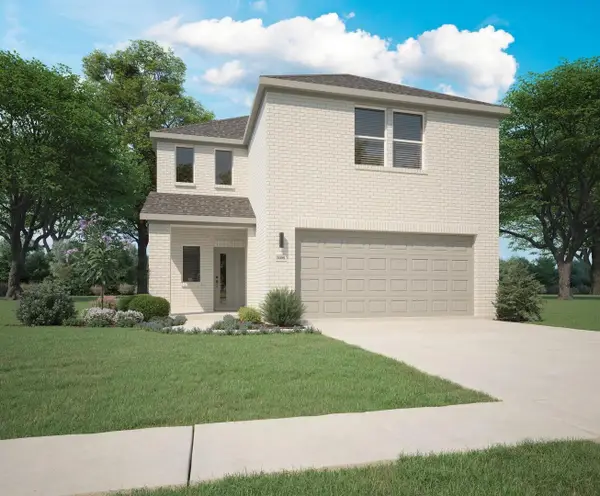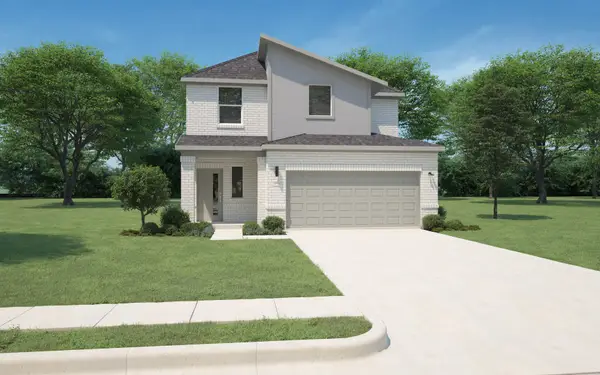5026 Enclave Court, McKinney, TX 75072
Local realty services provided by:ERA Empower
5026 Enclave Court,McKinney, TX 75072
$415,000
- 3 Beds
- 3 Baths
- 2,074 sq. ft.
- Single family
- Active
Listed by: ryan cave, sherry clifton469-630-2099
Office: keller williams realty allen
MLS#:21018749
Source:GDAR
Price summary
- Price:$415,000
- Price per sq. ft.:$200.1
- Monthly HOA dues:$109.25
About this home
Beautifully updated and move-in ready in Enclave at Stonebridge! This well-maintained 3-bedroom, 2.5-bath home offers fresh interior paint and a flexible layout with two spacious living areas, including an upstairs game room overlooking the main living space. The kitchen features quartz countertops, stainless steel appliances, a breakfast bar, and casual dining space—ideal for everyday living and entertaining. The downstairs primary suite provides great privacy and includes a large walk-in closet, jetted tub, dual sinks, quartz counters, and a separate tile shower. Upstairs are two secondary bedrooms connected by a Jack-and-Jill bath. Major updates include a new HVAC system (2021) and water heater (2022). Prime McKinney location near golf, shopping, and major highways, with a brand-new Costco coming in 2025. Enjoy access to Stonebridge amenities, including the Beach Club pool and tennis courts.
Contact an agent
Home facts
- Year built:1999
- Listing ID #:21018749
- Added:105 day(s) ago
- Updated:November 15, 2025 at 12:43 PM
Rooms and interior
- Bedrooms:3
- Total bathrooms:3
- Full bathrooms:2
- Half bathrooms:1
- Living area:2,074 sq. ft.
Heating and cooling
- Cooling:Ceiling Fans, Central Air, Electric, Multi Units
- Heating:Central, Fireplaces
Structure and exterior
- Roof:Composition
- Year built:1999
- Building area:2,074 sq. ft.
- Lot area:0.12 Acres
Schools
- High school:Mckinney Boyd
- Middle school:Dowell
- Elementary school:Glenoaks
Finances and disclosures
- Price:$415,000
- Price per sq. ft.:$200.1
- Tax amount:$8,405
New listings near 5026 Enclave Court
- New
 $799,300Active4 beds 5 baths3,812 sq. ft.
$799,300Active4 beds 5 baths3,812 sq. ft.7013 Tilbury Court, McKinney, TX 75071
MLS# 21106646Listed by: SEETO REALTY - New
 $296,990Active3 beds 2 baths1,530 sq. ft.
$296,990Active3 beds 2 baths1,530 sq. ft.3708 Valwood Drive, McKinney, TX 75071
MLS# 21113431Listed by: HOMESUSA.COM - New
 $349,990Active4 beds 3 baths2,308 sq. ft.
$349,990Active4 beds 3 baths2,308 sq. ft.3710 Valwood Drive, McKinney, TX 75071
MLS# 21113436Listed by: HOMESUSA.COM - New
 $294,990Active3 beds 2 baths1,657 sq. ft.
$294,990Active3 beds 2 baths1,657 sq. ft.409 Green Gables Drive, McKinney, TX 75071
MLS# 21113441Listed by: HOMESUSA.COM - New
 $374,990Active4 beds 4 baths2,537 sq. ft.
$374,990Active4 beds 4 baths2,537 sq. ft.413 Green Gables Drive, McKinney, TX 75071
MLS# 21113447Listed by: HOMESUSA.COM - New
 $294,990Active3 beds 2 baths1,532 sq. ft.
$294,990Active3 beds 2 baths1,532 sq. ft.405 Green Gables Drive, McKinney, TX 75071
MLS# 21113449Listed by: HOMESUSA.COM - New
 $339,990Active4 beds 3 baths2,071 sq. ft.
$339,990Active4 beds 3 baths2,071 sq. ft.407 Green Gables Drive, McKinney, TX 75071
MLS# 21113450Listed by: HOMESUSA.COM - Open Sun, 2 to 4pmNew
 $699,900Active5 beds 4 baths2,952 sq. ft.
$699,900Active5 beds 4 baths2,952 sq. ft.2109 Nassau Drive, McKinney, TX 75071
MLS# 21105686Listed by: JLA REALTY - New
 $439,990Active5 beds 4 baths2,978 sq. ft.
$439,990Active5 beds 4 baths2,978 sq. ft.3702 Turpin Drive, McKinney, TX 75071
MLS# 21113309Listed by: HOMESUSA.COM - New
 $454,990Active4 beds 3 baths2,653 sq. ft.
$454,990Active4 beds 3 baths2,653 sq. ft.3701 Turpin Drive, McKinney, TX 75071
MLS# 21113311Listed by: HOMESUSA.COM
