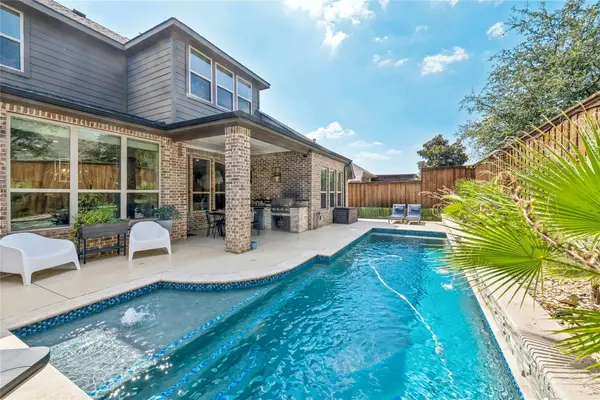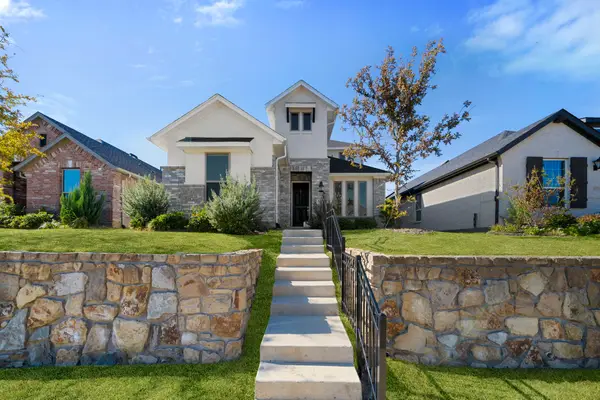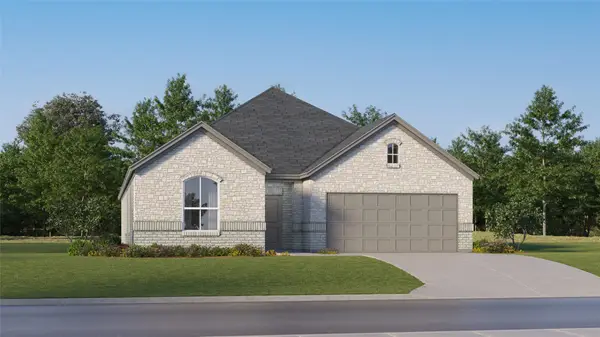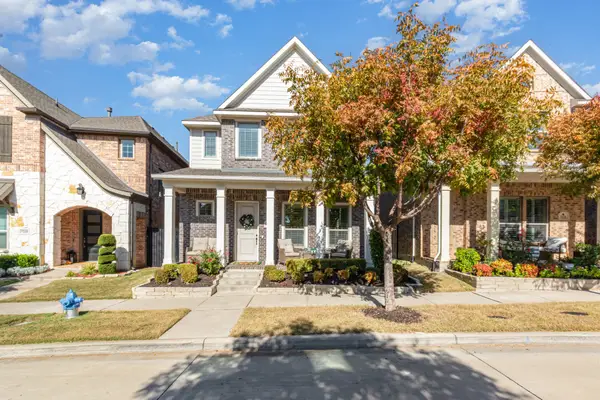5600 Twin Cities Lane, McKinney, TX 75070
Local realty services provided by:ERA Steve Cook & Co, Realtors
Listed by: brian chesman847-668-6799
Office: keller williams dallas midtown
MLS#:20993108
Source:GDAR
Price summary
- Price:$4,395,000
- Price per sq. ft.:$517.3
- Monthly HOA dues:$210.75
About this home
Resting on a 1-acre corner lot in the gated Estates at Craig Ranch, this breathtaking Mediterranean residence offers over 8,000 square feet of luxury living with thoughtfully designed indoor-outdoor spaces and golf course views. With a grand architectural presence, tile roof, porte-cochère, and lush landscaping, this custom home makes a statement from the moment you arrive.
Inside, elegant finishes abound, from soaring ceilings and marble floors to hand-scraped hardwoods and intricate millwork. Designed for both everyday living and entertaining, the layout features formal and casual living spaces, a dramatic family room with fireplace, and walls of windows that frame the beautifully manicured grounds.
The gourmet kitchen is a chef’s dream, complete with professional-grade appliances, double islands, and custom cabinetry, plus a butler’s pantry for seamless service. The formal dining room stuns with coffered ceilings and chandelier, while the private study and theater room add sophistication and function.
The luxurious primary suite offers a peaceful retreat with a sitting area, fireplace, and spa-like bath featuring a soaking tub, walk-through shower, and dual vanities. Upstairs, enjoy golf course views from the balcony, plus a large bonus space, perfect for a home gym or game room.
Outdoor living is elevated with a resort-style pool and spa, multiple lounge areas, covered patios, and tall trees offering privacy and serenity.
Additional highlights include two 2-car garages, a custom wine cellar, abundant storage throughout and much more.
This is a rare opportunity to own one of the premier homes in Craig Ranch, blending timeless elegance with modern luxury.
Contact an agent
Home facts
- Year built:2017
- Listing ID #:20993108
- Added:129 day(s) ago
- Updated:November 18, 2025 at 01:44 AM
Rooms and interior
- Bedrooms:5
- Total bathrooms:8
- Full bathrooms:6
- Half bathrooms:2
- Living area:8,496 sq. ft.
Heating and cooling
- Cooling:Ceiling Fans, Central Air, Electric, Zoned
- Heating:Central, Fireplaces, Natural Gas, Zoned
Structure and exterior
- Year built:2017
- Building area:8,496 sq. ft.
- Lot area:1 Acres
Schools
- High school:Emerson
- Middle school:Scoggins
- Elementary school:Comstock
Finances and disclosures
- Price:$4,395,000
- Price per sq. ft.:$517.3
- Tax amount:$46,005
New listings near 5600 Twin Cities Lane
- New
 $739,000Active4 beds 4 baths3,215 sq. ft.
$739,000Active4 beds 4 baths3,215 sq. ft.7004 Denali Drive, McKinney, TX 75070
MLS# 21114642Listed by: KELLER WILLIAMS REALTY ALLEN - New
 $426,279Active4 beds 4 baths3,100 sq. ft.
$426,279Active4 beds 4 baths3,100 sq. ft.415 Midnight Oak Drive, McKinney, TX 75069
MLS# 21114170Listed by: MERITAGE HOMES REALTY - Open Wed, 10am to 6pmNew
 $547,995Active3 beds 2 baths2,110 sq. ft.
$547,995Active3 beds 2 baths2,110 sq. ft.200 Bay Laurel Road, McKinney, TX 75071
MLS# 21114541Listed by: HOMESUSA.COM - New
 $525,000Active3 beds 3 baths2,346 sq. ft.
$525,000Active3 beds 3 baths2,346 sq. ft.8109 Meadow Valley Drive, McKinney, TX 75071
MLS# 21112281Listed by: MTX REALTY, LLC - New
 $863,831Active4 beds 5 baths3,728 sq. ft.
$863,831Active4 beds 5 baths3,728 sq. ft.4008 Hibiscus Drive, McKinney, TX 75071
MLS# 21111589Listed by: COLLEEN FROST REAL ESTATE SERV - New
 $475,000Active3 beds 2 baths1,850 sq. ft.
$475,000Active3 beds 2 baths1,850 sq. ft.5305 Girard Street, McKinney, TX 75071
MLS# 21113912Listed by: BIGGS REALTY - New
 $423,999Active4 beds 3 baths2,210 sq. ft.
$423,999Active4 beds 3 baths2,210 sq. ft.6824 Pin Cherry Avenue, McKinney, TX 75071
MLS# 21113780Listed by: TURNER MANGUM,LLC - Open Sun, 2 to 4pmNew
 $339,000Active3 beds 2 baths1,509 sq. ft.
$339,000Active3 beds 2 baths1,509 sq. ft.9816 George Washington Drive, McKinney, TX 75072
MLS# 21103397Listed by: BERKSHIRE HATHAWAYHS PENFED TX - New
 $595,000Active4 beds 4 baths2,589 sq. ft.
$595,000Active4 beds 4 baths2,589 sq. ft.7236 San Saba Drive, McKinney, TX 75070
MLS# 21108592Listed by: MARK SPAIN REAL ESTATE - New
 $799,300Active4 beds 5 baths3,812 sq. ft.
$799,300Active4 beds 5 baths3,812 sq. ft.7013 Tilbury Court, McKinney, TX 75071
MLS# 21106646Listed by: SEETO REALTY
