575 S Virginia Hills Drive #303, McKinney, TX 75072
Local realty services provided by:ERA Steve Cook & Co, Realtors
Listed by:janine brissie972-302-3126,972-302-3126
Office:fathom realty llc.
MLS#:21081187
Source:GDAR
Price summary
- Price:$350,000
- Price per sq. ft.:$173.1
- Monthly HOA dues:$315
About this home
Move In Ready! This lovely home spans an impressive 2022 sq ft and boasts a low-maintenance lifestyle, perfect for those who want to enjoy their living space without the hassle of extensive upkeep. Featuring 4 bedrooms and 2.5 bathrooms, this townhome provides ample space for everyone. You'll also find 2 living areas and 2 dining areas, ensuring plenty of room for entertaining guests or simply enjoying family time. The home includes a cozy back patio with a small yard. The rear entry 2-car garage offers convenience and security for your vehicles. Additionally, the dual-zoned heating and cooling system ensures comfort throughout the year. To top it all off, the townhome has been freshly painted and fitted with new carpet, giving it a modern and inviting feel. A brand-new HVAC unit has also been installed for the upstairs area, ensuring efficient climate control and energy savings.
Close to shopping, schools, and entertainment including golf at West Ridge Golf Club. Students' attendance zone is FRISCO ISD.
Contact an agent
Home facts
- Year built:2004
- Listing ID #:21081187
- Added:1 day(s) ago
- Updated:October 18, 2025 at 04:45 AM
Rooms and interior
- Bedrooms:4
- Total bathrooms:3
- Full bathrooms:2
- Half bathrooms:1
- Living area:2,022 sq. ft.
Heating and cooling
- Cooling:Ceiling Fans, Central Air, Electric, Multi Units, Zoned
- Heating:Central, Electric
Structure and exterior
- Year built:2004
- Building area:2,022 sq. ft.
- Lot area:0.14 Acres
Schools
- High school:Heritage
- Middle school:Roach
- Elementary school:Sonntag
Finances and disclosures
- Price:$350,000
- Price per sq. ft.:$173.1
- Tax amount:$5,813
New listings near 575 S Virginia Hills Drive #303
- New
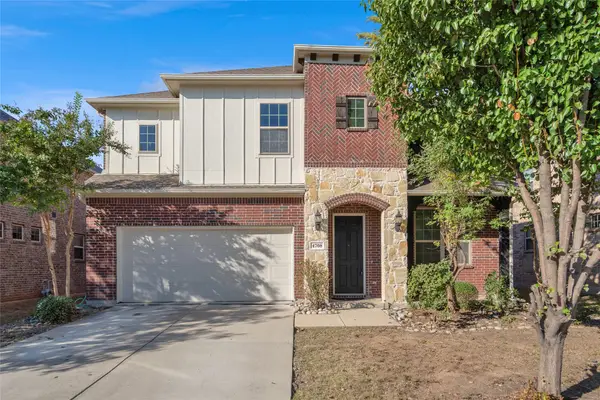 $539,990Active5 beds 4 baths3,535 sq. ft.
$539,990Active5 beds 4 baths3,535 sq. ft.4708 Whitehall Court, McKinney, TX 75070
MLS# 21089814Listed by: HOME CAPITAL REALTY LLC - New
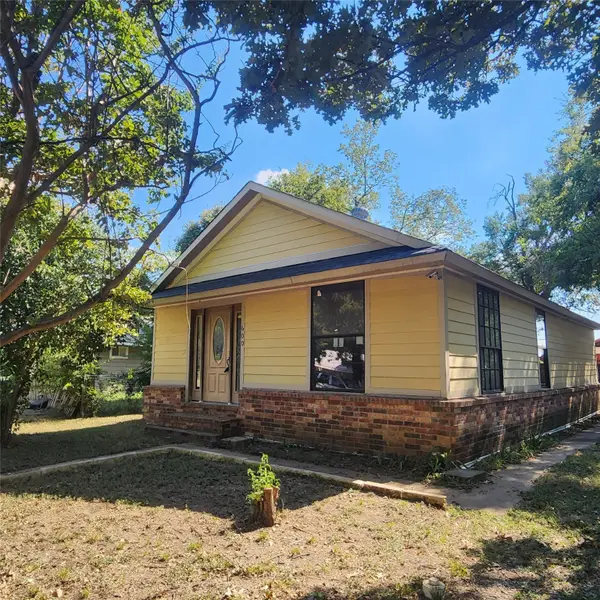 $149,950Active3 beds 1 baths1,000 sq. ft.
$149,950Active3 beds 1 baths1,000 sq. ft.600 Gerrish Street, McKinney, TX 75069
MLS# 21090370Listed by: MISSION REAL ESTATE GROUP - New
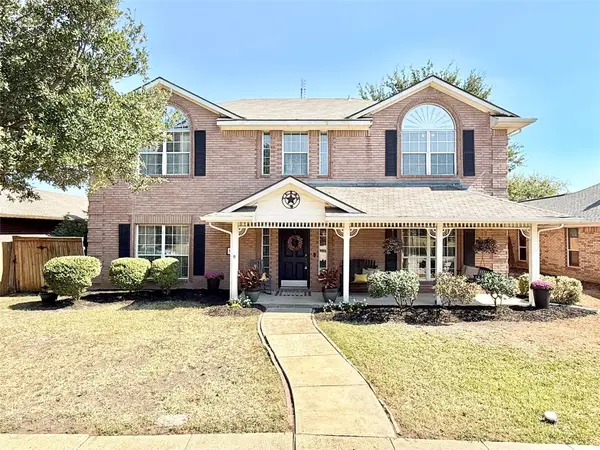 $500,000Active4 beds 3 baths2,546 sq. ft.
$500,000Active4 beds 3 baths2,546 sq. ft.3437 Ash Lane, McKinney, TX 75070
MLS# 21090253Listed by: BEACON REAL ESTATE - New
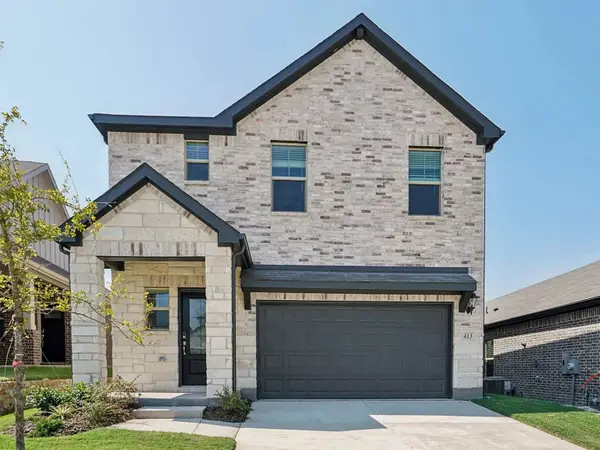 $348,045Active4 beds 3 baths2,140 sq. ft.
$348,045Active4 beds 3 baths2,140 sq. ft.413 Willet Dr., McKinney, TX 75069
MLS# 21090106Listed by: MONUMENT REALTY - New
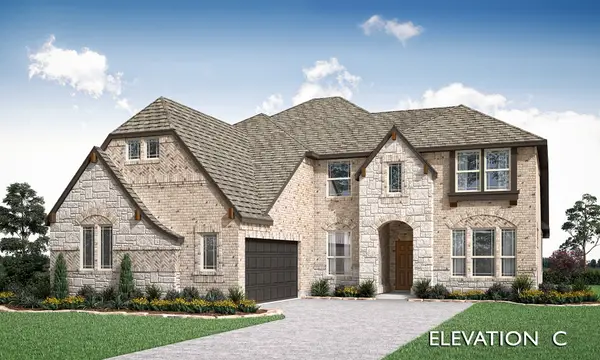 $927,843Active5 beds 4 baths3,479 sq. ft.
$927,843Active5 beds 4 baths3,479 sq. ft.4101 Gervais Drive, McKinney, TX 75071
MLS# 21083000Listed by: VISIONS REALTY & INVESTMENTS - New
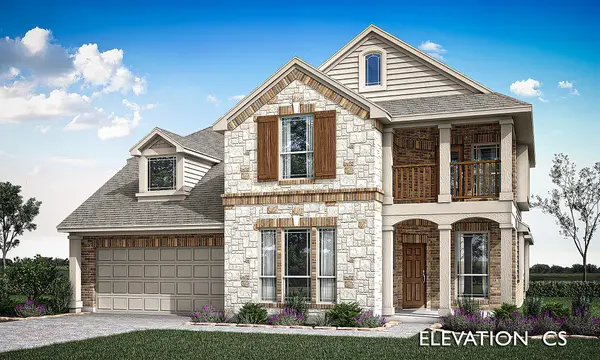 $916,258Active5 beds 4 baths3,430 sq. ft.
$916,258Active5 beds 4 baths3,430 sq. ft.3200 Tios Lane, McKinney, TX 75071
MLS# 21083025Listed by: VISIONS REALTY & INVESTMENTS - New
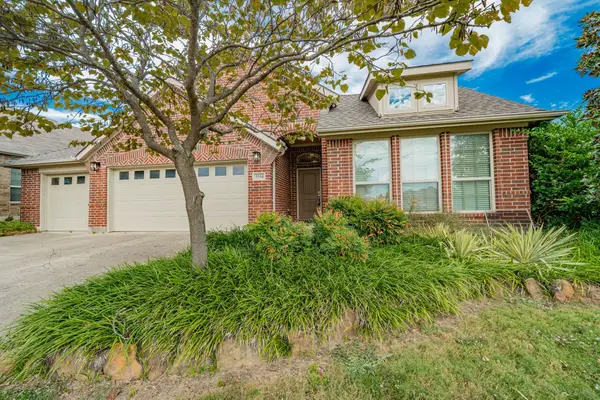 $475,000Active3 beds 2 baths1,908 sq. ft.
$475,000Active3 beds 2 baths1,908 sq. ft.5104 Grove Cove Drive, McKinney, TX 75071
MLS# 21084529Listed by: REGAL, REALTORS - Open Sun, 2 to 4pmNew
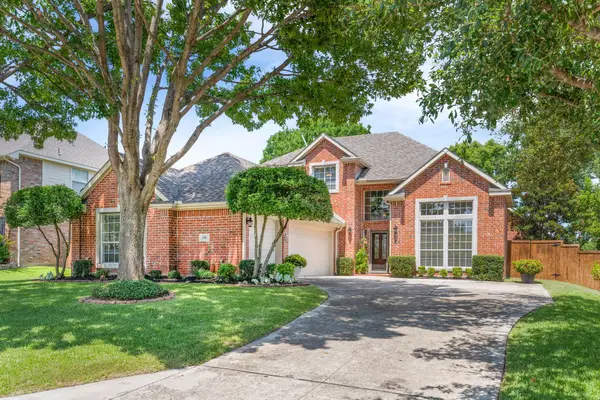 $650,000Active4 beds 3 baths2,868 sq. ft.
$650,000Active4 beds 3 baths2,868 sq. ft.5100 Arbor Hollow Drive, McKinney, TX 75072
MLS# 21089631Listed by: EBBY HALLIDAY, REALTORS - New
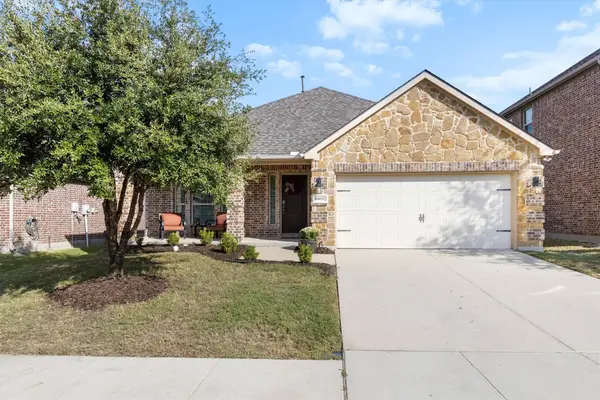 $475,000Active3 beds 2 baths2,046 sq. ft.
$475,000Active3 beds 2 baths2,046 sq. ft.10032 Levelland Place, McKinney, TX 75071
MLS# 21086215Listed by: EBBY HALLIDAY, REALTORS - New
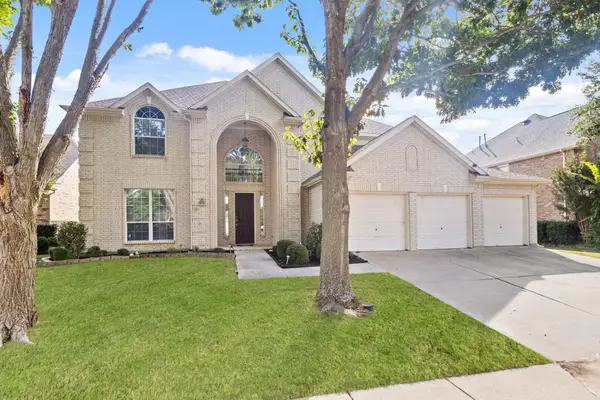 $589,000Active4 beds 4 baths3,294 sq. ft.
$589,000Active4 beds 4 baths3,294 sq. ft.1717 Canyon Creek Drive, McKinney, TX 75072
MLS# 21087576Listed by: LOCAL PRO REALTY LLC
