709 Lost Woods Way, McKinney, TX 75071
Local realty services provided by:ERA Courtyard Real Estate
709 Lost Woods Way,McKinney, TX 75071
$650,000
- 4 Beds
- 4 Baths
- 2,703 sq. ft.
- Single family
- Active
Listed by:william nelson(972) 317-5900
Office:your home free llc.
MLS#:21089146
Source:GDAR
Price summary
- Price:$650,000
- Price per sq. ft.:$240.47
- Monthly HOA dues:$125
About this home
Fantastic opportunity to own a former Coventry model home in Trinity Falls! The Farnsworth floor plan is a stunning two-story design that perfectly balances functionality and style. With four spacious bedrooms and three and a half bathrooms, this layout caters to both privacy and shared living. The first floor offers an inviting open concept with a grand kitchen, dining area, and family room, creating the ideal space for gatherings and everyday moments. A luxurious primary suite on the main level ensures a retreat-like experience with its spa-inspired bathroom and walk-in closet. Two additional bedrooms and a dedicated study round out this floor. Upstairs you will find a fourth bedroom and a versatile loft area, perfect for a media room or home office if needed. The three-car garage provides ample space for vehicles and storage, making the Farnsworth a practical choice for larger households. Whether you’re entertaining or enjoying a quiet evening at home, this floor plan offers a dynamic living experience tailored to modern lifestyles. Embrace the great outdoors at Trinity Falls, a scenic 2,000-acre master-planned community in McKinney, where Coventry Homes offers flexible, Eco Smart designs. With top-tier amenities, highly rated McKinney ISD schools, and easy access to Dallas, Frisco, and Plano, it’s the perfect blend of nature and convenience - visit today!
Contact an agent
Home facts
- Year built:2018
- Listing ID #:21089146
- Added:1 day(s) ago
- Updated:October 18, 2025 at 04:45 AM
Rooms and interior
- Bedrooms:4
- Total bathrooms:4
- Full bathrooms:3
- Half bathrooms:1
- Living area:2,703 sq. ft.
Heating and cooling
- Cooling:Ceiling Fans, Central Air, Electric
- Heating:Central
Structure and exterior
- Roof:Composition
- Year built:2018
- Building area:2,703 sq. ft.
- Lot area:0.17 Acres
Schools
- High school:McKinney North
- Middle school:Johnson
- Elementary school:Ruth and Harold Frazier
Finances and disclosures
- Price:$650,000
- Price per sq. ft.:$240.47
New listings near 709 Lost Woods Way
- New
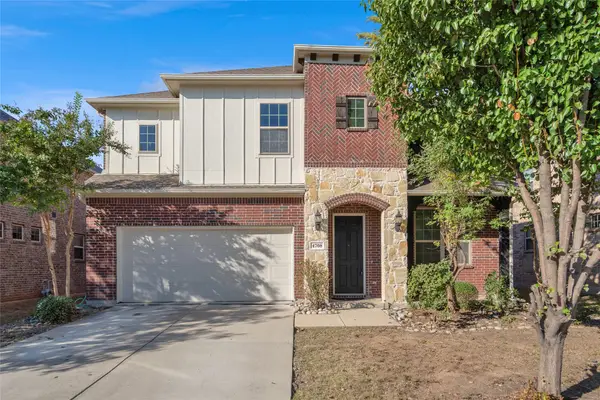 $539,990Active5 beds 4 baths3,535 sq. ft.
$539,990Active5 beds 4 baths3,535 sq. ft.4708 Whitehall Court, McKinney, TX 75070
MLS# 21089814Listed by: HOME CAPITAL REALTY LLC - New
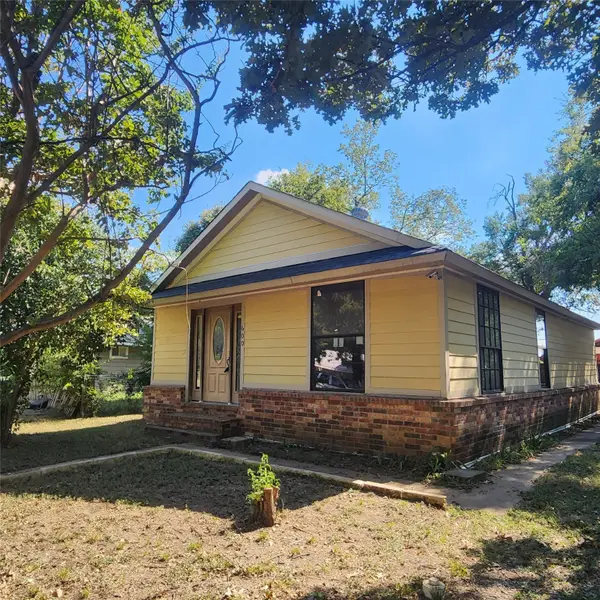 $149,950Active3 beds 1 baths1,000 sq. ft.
$149,950Active3 beds 1 baths1,000 sq. ft.600 Gerrish Street, McKinney, TX 75069
MLS# 21090370Listed by: MISSION REAL ESTATE GROUP - New
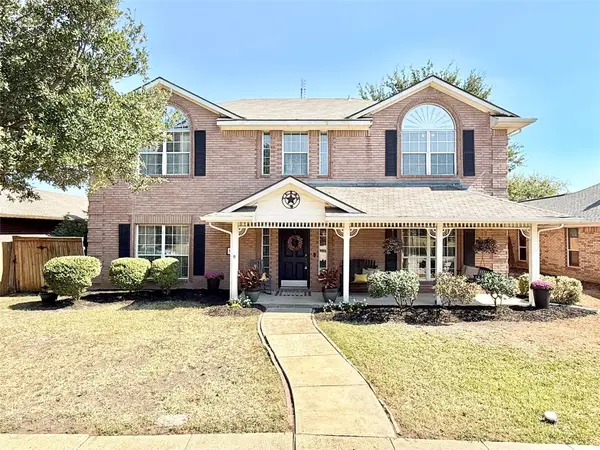 $500,000Active4 beds 3 baths2,546 sq. ft.
$500,000Active4 beds 3 baths2,546 sq. ft.3437 Ash Lane, McKinney, TX 75070
MLS# 21090253Listed by: BEACON REAL ESTATE - New
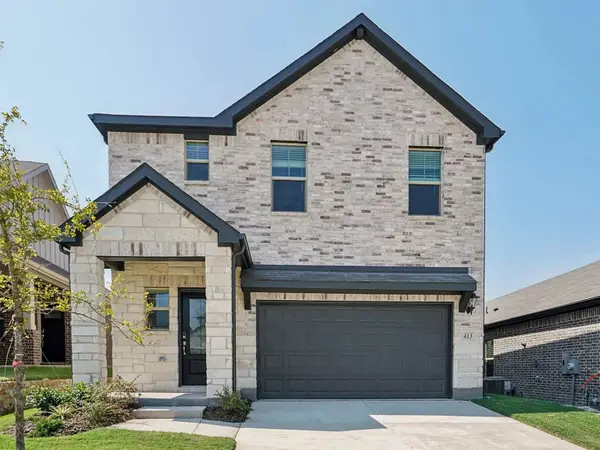 $348,045Active4 beds 3 baths2,140 sq. ft.
$348,045Active4 beds 3 baths2,140 sq. ft.413 Willet Dr., McKinney, TX 75069
MLS# 21090106Listed by: MONUMENT REALTY - New
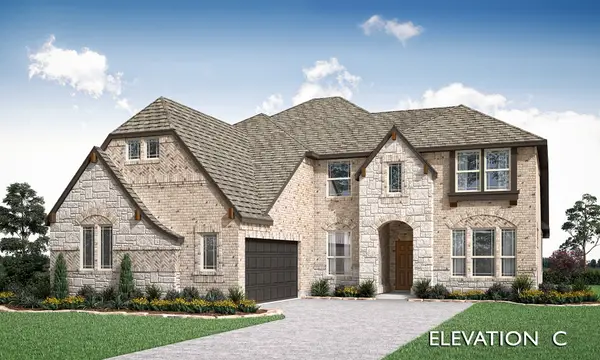 $927,843Active5 beds 4 baths3,479 sq. ft.
$927,843Active5 beds 4 baths3,479 sq. ft.4101 Gervais Drive, McKinney, TX 75071
MLS# 21083000Listed by: VISIONS REALTY & INVESTMENTS - New
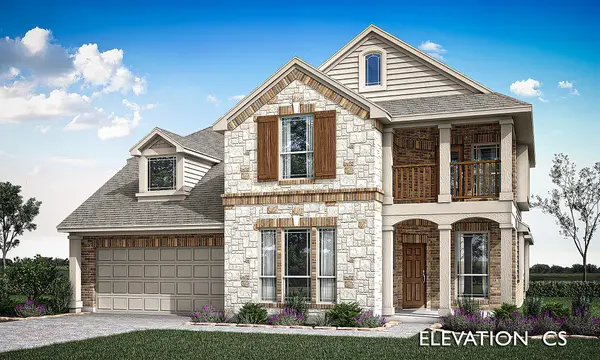 $916,258Active5 beds 4 baths3,430 sq. ft.
$916,258Active5 beds 4 baths3,430 sq. ft.3200 Tios Lane, McKinney, TX 75071
MLS# 21083025Listed by: VISIONS REALTY & INVESTMENTS - New
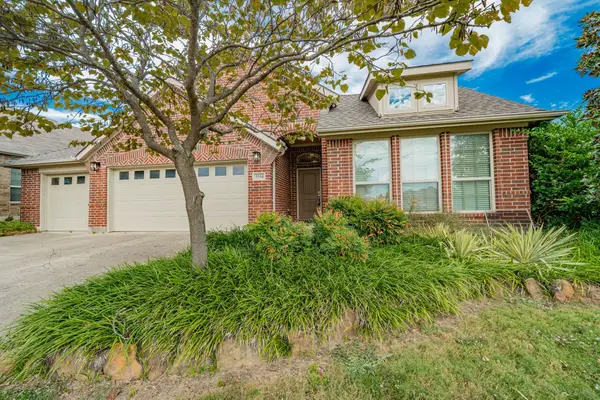 $475,000Active3 beds 2 baths1,908 sq. ft.
$475,000Active3 beds 2 baths1,908 sq. ft.5104 Grove Cove Drive, McKinney, TX 75071
MLS# 21084529Listed by: REGAL, REALTORS - Open Sun, 2 to 4pmNew
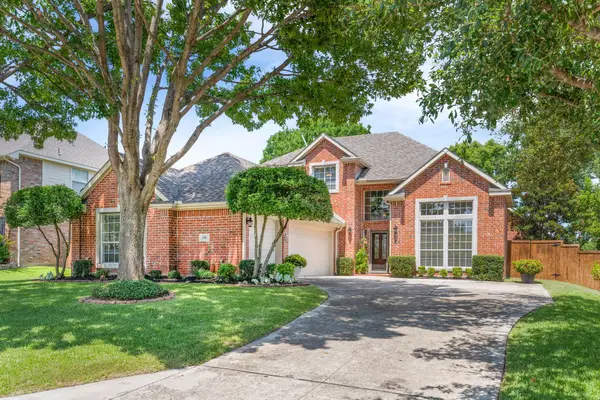 $650,000Active4 beds 3 baths2,868 sq. ft.
$650,000Active4 beds 3 baths2,868 sq. ft.5100 Arbor Hollow Drive, McKinney, TX 75072
MLS# 21089631Listed by: EBBY HALLIDAY, REALTORS - New
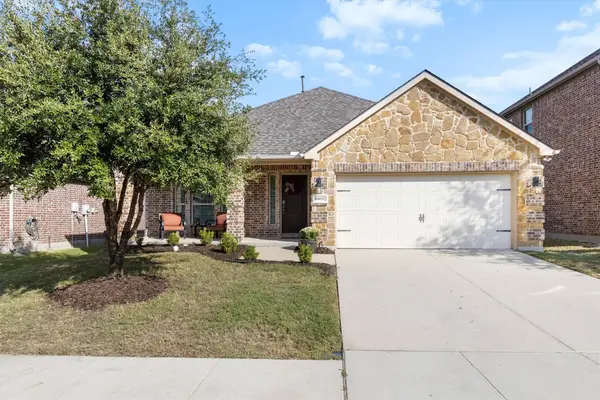 $475,000Active3 beds 2 baths2,046 sq. ft.
$475,000Active3 beds 2 baths2,046 sq. ft.10032 Levelland Place, McKinney, TX 75071
MLS# 21086215Listed by: EBBY HALLIDAY, REALTORS - New
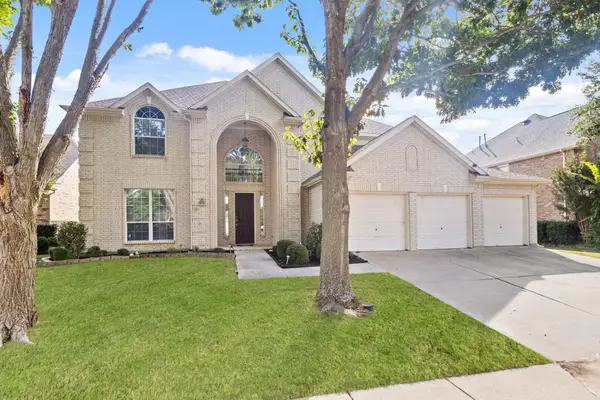 $589,000Active4 beds 4 baths3,294 sq. ft.
$589,000Active4 beds 4 baths3,294 sq. ft.1717 Canyon Creek Drive, McKinney, TX 75072
MLS# 21087576Listed by: LOCAL PRO REALTY LLC
