812 Buckhill Drive, McKinney, TX 75072
Local realty services provided by:ERA Courtyard Real Estate
812 Buckhill Drive,McKinney, TX 75072
$490,000
- 3 Beds
- 2 Baths
- 2,191 sq. ft.
- Single family
- Active
Listed by:shirl mckinney214-232-7174
Office:keller williams frisco stars
MLS#:21051976
Source:GDAR
Price summary
- Price:$490,000
- Price per sq. ft.:$223.64
- Monthly HOA dues:$187.33
About this home
Come see this GREAT zero lot line one story in the heart of Stonebridge Ranch! Beautiful drive up appeal with extensive landscaping and inviting front porch. Floor plan offers split bedroom layout and large family room with wood floors and plantation shudders throughout. Built-in cabinetry in 3rd bedroom makes a perfect set up for a home office. The large island kitchen comes complete with stainless appliances, granite counters and oak cabinetry. Refrigerator to convey with purchase. Enjoy your morning coffee and relax on the screened in sun porch just off the breakfast room. This home offers maintenance free living as the HOA takes care of the front landscaping and the backyard is hardscaped and beautifully appointed. Bridge Point offers a quiet setting, mature trees and gorgeous homes in one of the most picturesque areas of McKinney.
HOA notes - there are 2 HOAs as part of this home. Stonebridge Ranch master plan community HOA and the Bridge Point specific HOA. This gives you access to all of the wonderful amenities Stonebridge Ranch has to offer including swimming pool, tennis and pickleball courts, extensive walking trails, parks and catch and release fishing ponds.
Wonderful location, walking distance to Bridge Point park, golf course and Stonebridge Ranch Country Club. Close to shopping and dining. Stonebridge amenities and sought after McKinney ISD schools. Don't miss this opportunity!
Contact an agent
Home facts
- Year built:1994
- Listing ID #:21051976
- Added:1 day(s) ago
- Updated:September 05, 2025 at 10:41 PM
Rooms and interior
- Bedrooms:3
- Total bathrooms:2
- Full bathrooms:2
- Living area:2,191 sq. ft.
Heating and cooling
- Cooling:Ceiling Fans, Central Air, Electric
- Heating:Central, Natural Gas
Structure and exterior
- Roof:Composition
- Year built:1994
- Building area:2,191 sq. ft.
- Lot area:0.14 Acres
Schools
- High school:Mckinney Boyd
- Middle school:Dowell
- Elementary school:Glenoaks
Finances and disclosures
- Price:$490,000
- Price per sq. ft.:$223.64
- Tax amount:$8,476
New listings near 812 Buckhill Drive
- New
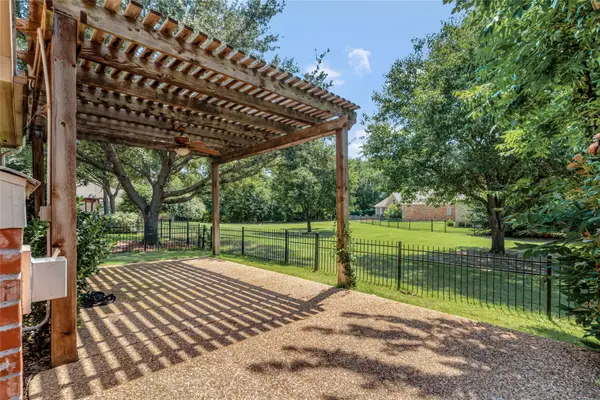 $515,000Active3 beds 3 baths2,515 sq. ft.
$515,000Active3 beds 3 baths2,515 sq. ft.2312 Canyon Creek Drive, McKinney, TX 75072
MLS# 21035721Listed by: COLDWELL BANKER APEX, REALTORS - New
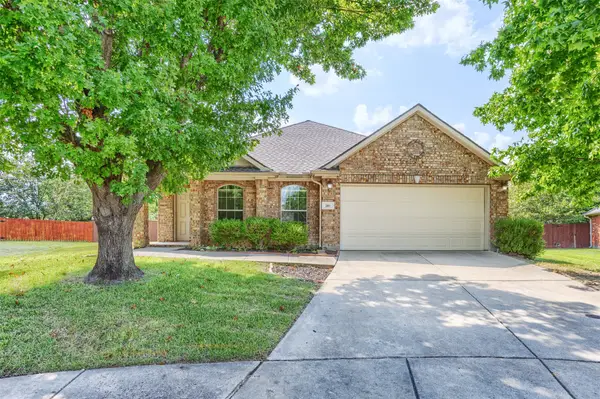 $430,000Active4 beds 2 baths2,169 sq. ft.
$430,000Active4 beds 2 baths2,169 sq. ft.201 Mapleshade Drive, McKinney, TX 75071
MLS# 21046896Listed by: HUGHES' REAL ESTATE SOLUTIONS - Open Sat, 1 to 3pmNew
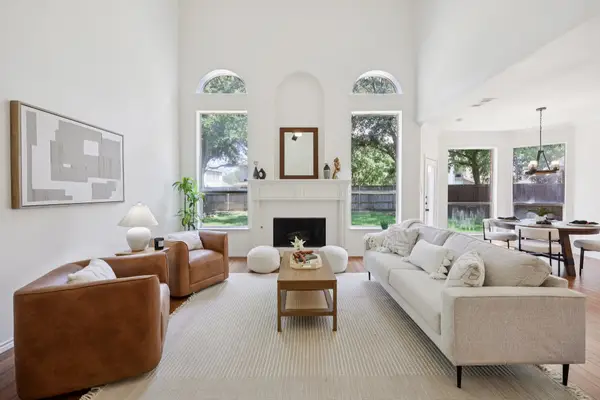 $650,000Active4 beds 3 baths2,856 sq. ft.
$650,000Active4 beds 3 baths2,856 sq. ft.2409 Summerside Lane, McKinney, TX 75072
MLS# 21039973Listed by: EXP REALTY LLC - New
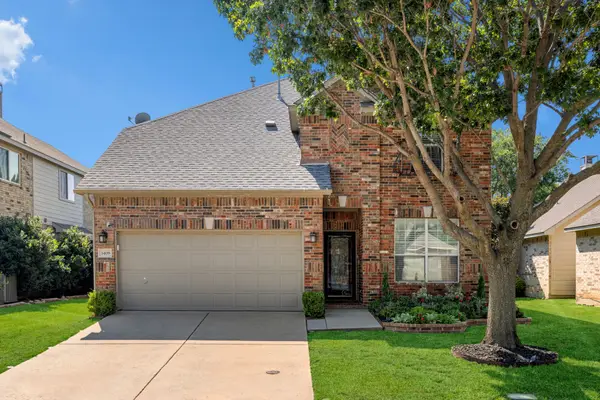 $524,990Active3 beds 3 baths2,163 sq. ft.
$524,990Active3 beds 3 baths2,163 sq. ft.3408 Anita Drive, McKinney, TX 75070
MLS# 21052219Listed by: UNITED REAL ESTATE - Open Sun, 2 to 4pmNew
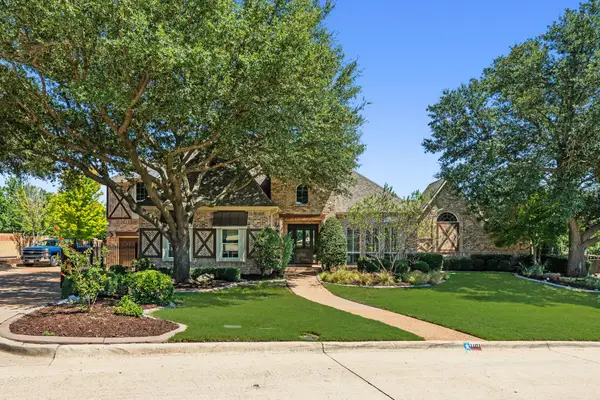 $1,289,000Active5 beds 5 baths5,604 sq. ft.
$1,289,000Active5 beds 5 baths5,604 sq. ft.1101 Trail Ridge Drive, McKinney, TX 75072
MLS# 21044196Listed by: KELLER WILLIAMS NO. COLLIN CTY - New
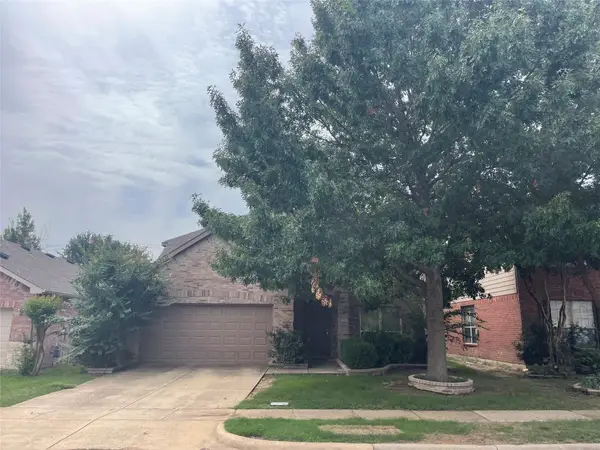 $499,950Active4 beds 3 baths2,505 sq. ft.
$499,950Active4 beds 3 baths2,505 sq. ft.5713 Pebble Ridge Drive, McKinney, TX 75070
MLS# 21049315Listed by: TEXAS PREMIER REALTY - New
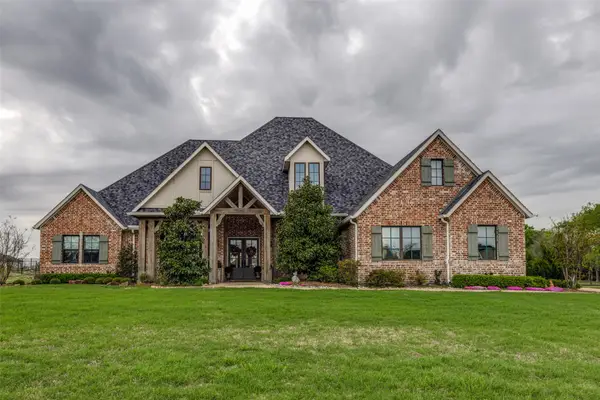 $1,234,000Active4 beds 4 baths4,161 sq. ft.
$1,234,000Active4 beds 4 baths4,161 sq. ft.6979 Morning Glen, McKinney, TX 75071
MLS# 21051996Listed by: MONUMENT REALTY - New
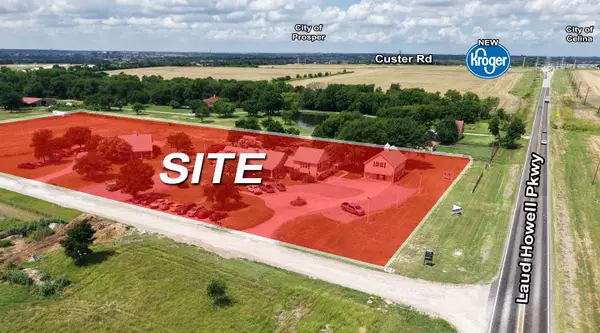 $5,450,000Active4.85 Acres
$5,450,000Active4.85 Acres5959 Texas Trail, McKinney, TX 75071
MLS# 21047871Listed by: REGAL, REALTORS - New
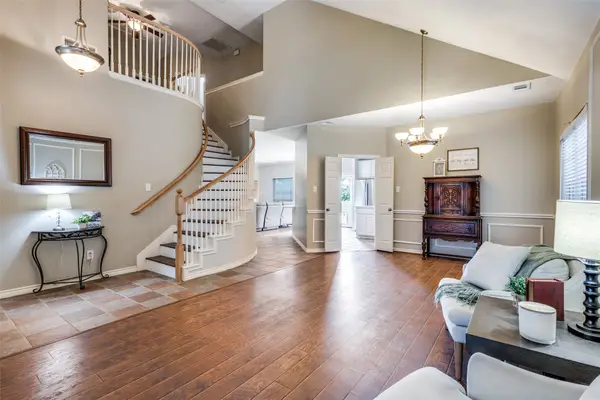 $420,000Active4 beds 3 baths2,330 sq. ft.
$420,000Active4 beds 3 baths2,330 sq. ft.3309 Woodbluff Lane, McKinney, TX 75071
MLS# 21051529Listed by: KELLER WILLIAMS NO. COLLIN CTY
