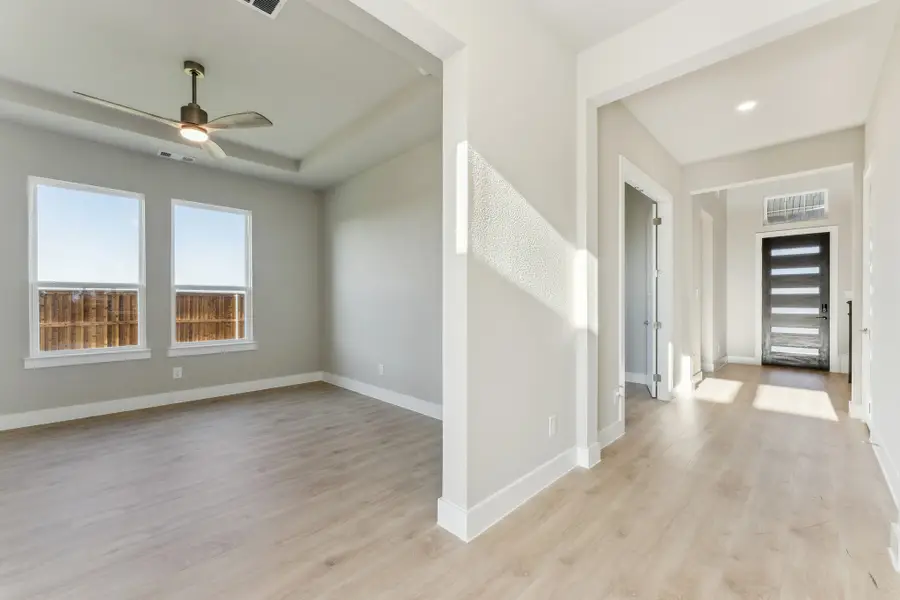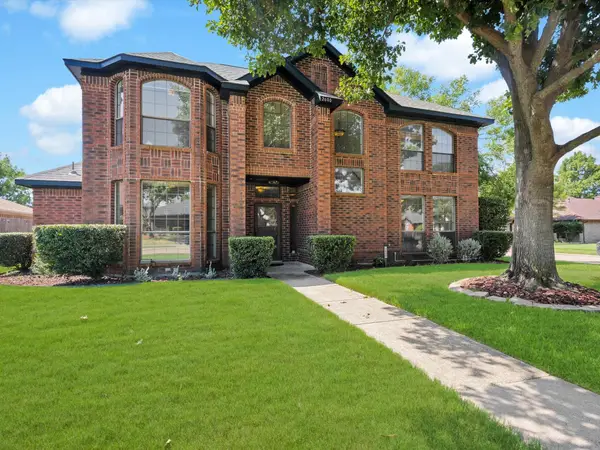9832 Palermo Drive, Mesquite, TX 75126
Local realty services provided by:ERA Myers & Myers Realty



Listed by:john santasiero713-621-6111
Office:riverway properties
MLS#:20755372
Source:GDAR
Price summary
- Price:$599,003
- Price per sq. ft.:$161.24
- Monthly HOA dues:$75
About this home
Now Complete and Ready for Move-In! Enjoy Stunning Sunsets, Beautiful Field and Nature Views on oversized 100' ft Spacious Lots in the tranquil community of Polo Ridge. Beautiful Brand New Two-Story home with Spacious Open Floor Plan. Featuring 5 Bedrooms, 4 Baths, and 2-Car Garage. Welcome to Soaring Grand Ceiling Heights in the Living Room with Modern Ribbon Fireplace perfect for gatherings and entertaining or just a Luxury Living Room Feel with tons of windows and natural light. Enjoy a Chef's Gourmet Kitchen with beautiful Large Center Island, Floor to Ceiling Cabinets for tons of kitchen storage, and attached Breakfast Area. A Grand Staircase with Rotunda Foyer Entry greets you with a Lux Modern Front Entry Door. This home also features a private Study, Game Room, a Bonus Flex Room. The Primary Bedroom boasts an Upgraded Spa-Inspired Bathroom with a Free-Standing Tub, Large Luxury Walk-In Shower with floor to ceiling Tile, His and Hers Double Sinks, and Huge Oversized Walk-In Closet. Large Backyard with Covered Patio! Don't Miss Out on this Beautiful Brand New Home in the stunning neighborhood of Polo Ridge in Forney, Mesquite, TX!
Contact an agent
Home facts
- Year built:2024
- Listing Id #:20755372
- Added:310 day(s) ago
- Updated:August 22, 2025 at 07:33 AM
Rooms and interior
- Bedrooms:5
- Total bathrooms:4
- Full bathrooms:4
- Living area:3,715 sq. ft.
Heating and cooling
- Cooling:Ceiling Fans
- Heating:Central, Natural Gas
Structure and exterior
- Year built:2024
- Building area:3,715 sq. ft.
- Lot area:0.28 Acres
Schools
- High school:Forney
- Middle school:Warren
- Elementary school:Johnson
Finances and disclosures
- Price:$599,003
- Price per sq. ft.:$161.24
New listings near 9832 Palermo Drive
- New
 $535,000Active4 beds 3 baths2,746 sq. ft.
$535,000Active4 beds 3 baths2,746 sq. ft.6617 Thames Drive, Mesquite, TX 75126
MLS# 21039466Listed by: PREMIER LEGACY REAL ESTATE LLC - New
 $235,000Active3 beds 2 baths1,641 sq. ft.
$235,000Active3 beds 2 baths1,641 sq. ft.2924 Harlan Drive, Mesquite, TX 75150
MLS# 21036054Listed by: BEST HOME REALTY - Open Sat, 2 to 4pmNew
 $495,000Active6 beds 3 baths3,071 sq. ft.
$495,000Active6 beds 3 baths3,071 sq. ft.2600 Bowie Drive, Mesquite, TX 75181
MLS# 21032388Listed by: MISSION TO CLOSE - New
 $279,900Active3 beds 2 baths1,383 sq. ft.
$279,900Active3 beds 2 baths1,383 sq. ft.2516 Eastbrook Drive, Mesquite, TX 75150
MLS# 21019154Listed by: ONLY 1 REALTY GROUP LLC - New
 $349,999Active4 beds 4 baths2,231 sq. ft.
$349,999Active4 beds 4 baths2,231 sq. ft.4405 Dew Drop Drive, Mesquite, TX 75181
MLS# 21038035Listed by: TURNER MANGUM LLC - New
 $743,701Active5 beds 4 baths3,513 sq. ft.
$743,701Active5 beds 4 baths3,513 sq. ft.1924 Casting Ridge, Mesquite, TX 75181
MLS# 21037586Listed by: CASTLEROCK REALTY, LLC - New
 $260,000Active3 beds 2 baths1,400 sq. ft.
$260,000Active3 beds 2 baths1,400 sq. ft.2600 Red River Street, Mesquite, TX 75150
MLS# 21035744Listed by: ORCHARD BROKERAGE, LLC - New
 $714,450Active5 beds 4 baths3,513 sq. ft.
$714,450Active5 beds 4 baths3,513 sq. ft.2012 Casting Ridge, Mesquite, TX 75181
MLS# 21036270Listed by: CASTLEROCK REALTY, LLC - New
 $278,999Active4 beds 3 baths1,466 sq. ft.
$278,999Active4 beds 3 baths1,466 sq. ft.2612 Sybil Drive, Mesquite, TX 75149
MLS# 21037214Listed by: REGAL, REALTORS - New
 $371,134Active4 beds 3 baths2,135 sq. ft.
$371,134Active4 beds 3 baths2,135 sq. ft.2504 Breakaway Drive, Mesquite, TX 75149
MLS# 21037374Listed by: IMP REALTY
