205 Hillcrest Drive, Midlothian, TX 76065
Local realty services provided by:ERA Steve Cook & Co, Realtors
Upcoming open houses
- Sat, Oct 1810:00 am - 01:00 pm
Listed by:tiffani cook8175655437,8175655437
Office:keller williams realty
MLS#:21077008
Source:GDAR
Price summary
- Price:$299,000
- Price per sq. ft.:$159.72
About this home
**OPEN HOUSE - SATURDAY, OCTOBER 18TH FROM 10:00AM TO 1:00PM**
Here is your opportunity to live in a lovely, established neighborhood in the heart of Midlothian. Two Magnolia trees frame the walkway to the double entry doors that welcome you. A spacious living room is at the center of the home with beamed ceilings and a raised hearth brick fireplace with access to the enclosed sunroom. The kitchen has lovely granite countertops, tile backsplash, double wall ovens, built-in microwave vented externally, a cooktop, dishwasher, disposal and tile floors and room for a table. Custom cabinetry provides plenty of storage. The dining area could serve as your dining room, office, playroom or flex room. The split bedroom plan offers an ensuite full bath for all bedrooms. Primary suite offers privacy, a large walk in tile shower with double rainfall shower heads, separate vanity and walk in closet. The enclosed back porch or sunroom with a wall of windows is the perfect place for your morning coffee. The sunroom also leads to the fenced back yard and the attached 2 car rear entry garage. The garage has an attached carport. Backyard has with mature shade trees and an RV carport - perfect for protecting your boat or travel trailer. This home is super convenient to Midlothian ISD schools, shopping, dining and offers easy access to 287.
Contact an agent
Home facts
- Year built:1978
- Listing ID #:21077008
- Added:1 day(s) ago
- Updated:October 18, 2025 at 11:48 AM
Rooms and interior
- Bedrooms:3
- Total bathrooms:2
- Full bathrooms:2
- Living area:1,872 sq. ft.
Heating and cooling
- Cooling:Ceiling Fans, Central Air, Electric
- Heating:Central, Fireplaces, Natural Gas
Structure and exterior
- Roof:Composition
- Year built:1978
- Building area:1,872 sq. ft.
- Lot area:0.21 Acres
Schools
- High school:Midlothian
- Middle school:Frank Seale
- Elementary school:Irvin
Finances and disclosures
- Price:$299,000
- Price per sq. ft.:$159.72
- Tax amount:$5,081
New listings near 205 Hillcrest Drive
- Open Sun, 1 to 4pmNew
 $589,900Active4 beds 4 baths3,052 sq. ft.
$589,900Active4 beds 4 baths3,052 sq. ft.3406 Ava Drive, Midlothian, TX 76065
MLS# 21087235Listed by: TDREALTY - New
 $479,900Active3 beds 2 baths1,610 sq. ft.
$479,900Active3 beds 2 baths1,610 sq. ft.5630 Cool Springs Drive, Midlothian, TX 76065
MLS# 21086704Listed by: KELLER WILLIAMS LONESTAR DFW - New
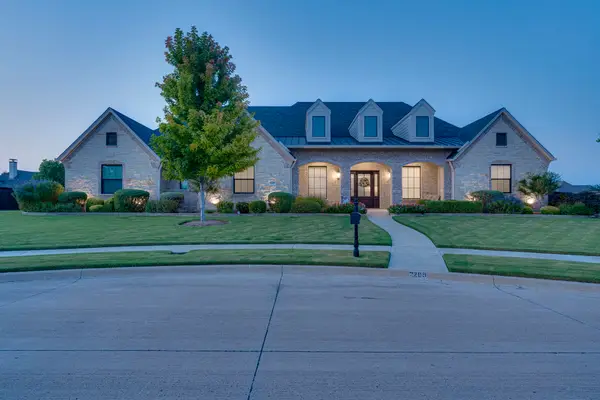 $1,490,000Active4 beds 4 baths3,892 sq. ft.
$1,490,000Active4 beds 4 baths3,892 sq. ft.2209 Lyons, Midlothian, TX 76065
MLS# 21089496Listed by: FATHOM REALTY LLC - Open Sun, 1 to 3pmNew
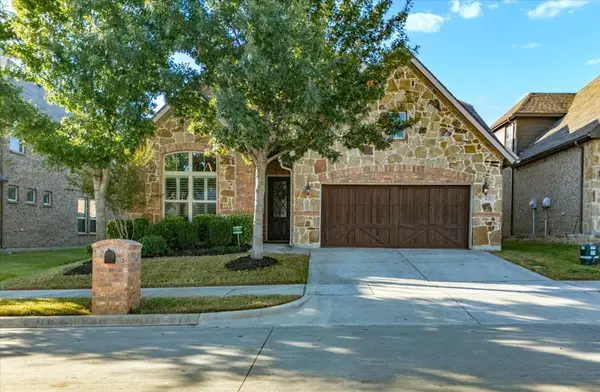 $449,000Active3 beds 3 baths2,569 sq. ft.
$449,000Active3 beds 3 baths2,569 sq. ft.410 Bentley Drive, Midlothian, TX 76065
MLS# 21081715Listed by: NEXTHOME PROPERTY ADVISORS - New
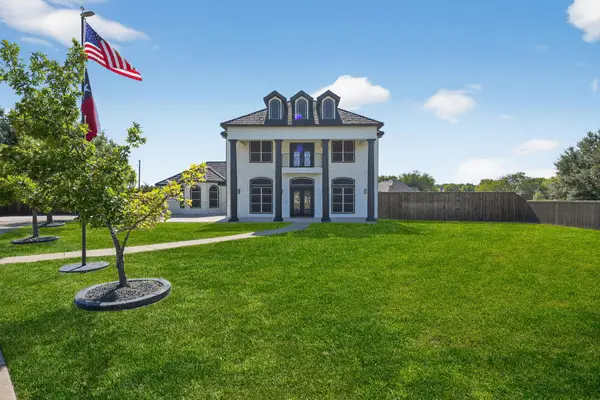 $749,999Active4 beds 3 baths3,475 sq. ft.
$749,999Active4 beds 3 baths3,475 sq. ft.3270 Katy Kourt E, Midlothian, TX 76065
MLS# 21088071Listed by: NEWFOUND REAL ESTATE - New
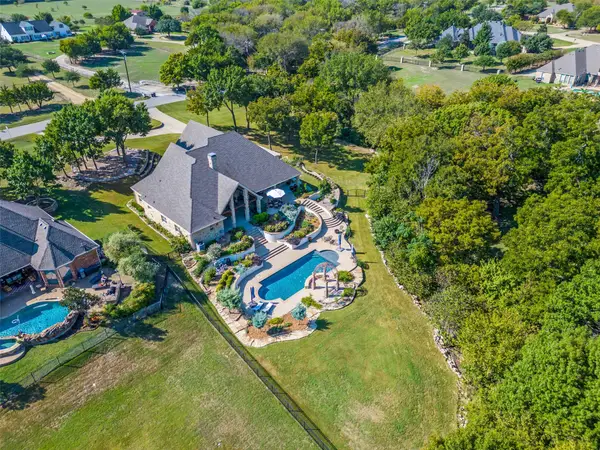 $1,075,000Active4 beds 4 baths3,379 sq. ft.
$1,075,000Active4 beds 4 baths3,379 sq. ft.3461 Skinner Road, Midlothian, TX 76065
MLS# 21088446Listed by: FATHOM REALTY LLC - New
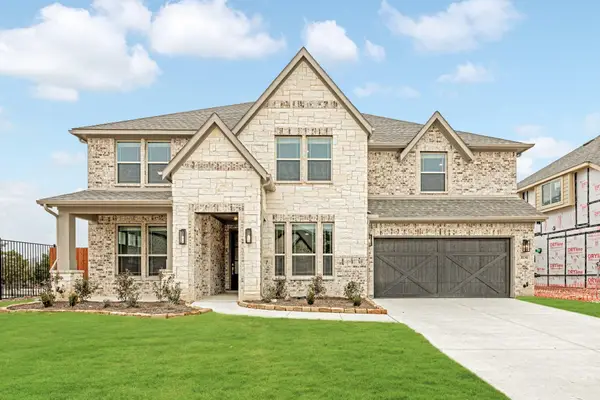 $650,000Active5 beds 5 baths4,232 sq. ft.
$650,000Active5 beds 5 baths4,232 sq. ft.1134 Cardinal Drive, Midlothian, TX 76065
MLS# 21088051Listed by: ONDEMAND REALTY - New
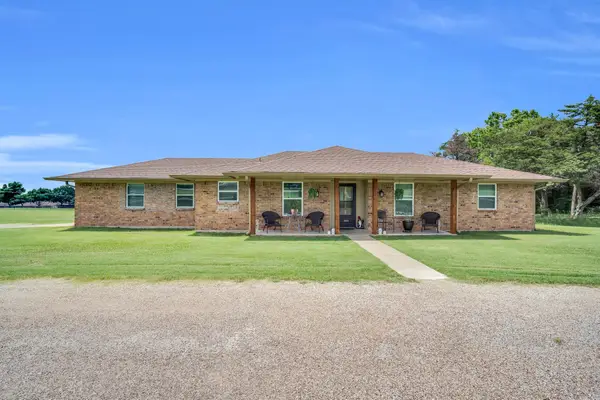 $500,000Active4 beds 2 baths1,800 sq. ft.
$500,000Active4 beds 2 baths1,800 sq. ft.2841 Starwashed Drive, Midlothian, TX 76065
MLS# 21088280Listed by: CENTURY 21 JUDGE FITE COMPANY - Open Sat, 2 to 4pmNew
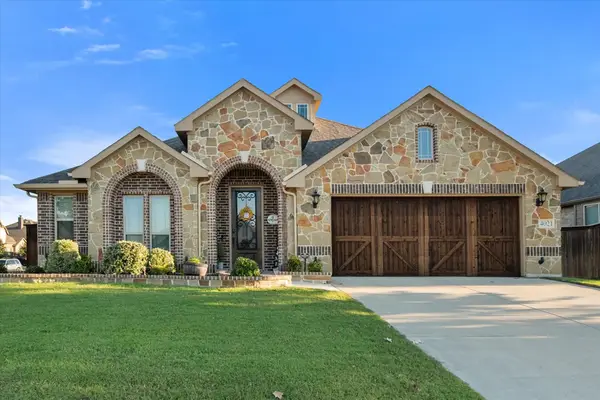 $450,000Active4 beds 2 baths2,266 sq. ft.
$450,000Active4 beds 2 baths2,266 sq. ft.4021 Grove Valley Road, Midlothian, TX 76065
MLS# 21086419Listed by: COMPASS RE TEXAS , LLC
