4361 Biddle Street, Midlothian, TX 76065
Local realty services provided by:ERA Courtyard Real Estate

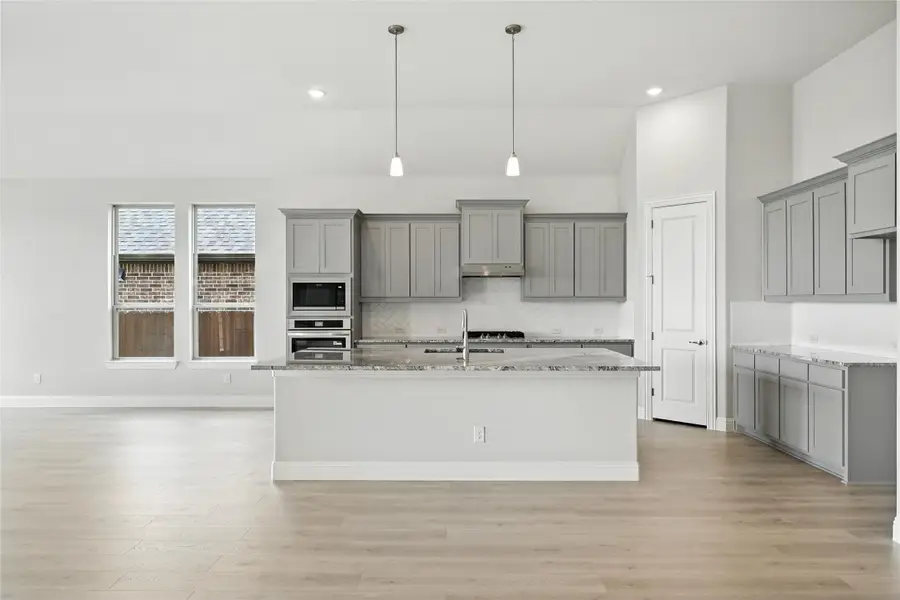
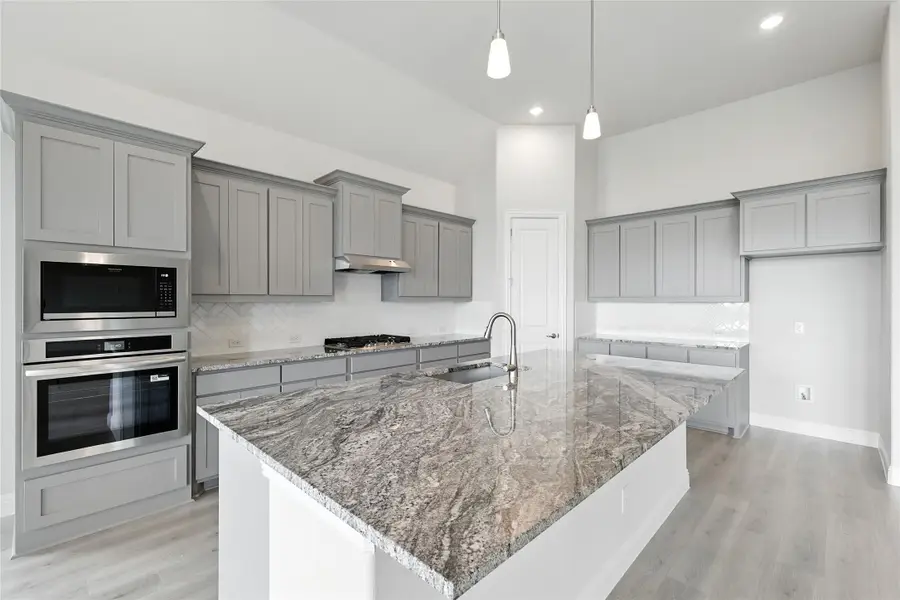
4361 Biddle Street,Midlothian, TX 76065
$489,990
- 4 Beds
- 3 Baths
- 2,750 sq. ft.
- Single family
- Pending
Listed by:april maki(512) 364-5196
Office:brightland homes brokerage, llc.
MLS#:20819350
Source:GDAR
Price summary
- Price:$489,990
- Price per sq. ft.:$178.18
- Monthly HOA dues:$100
About this home
This light-filled 4-bed, 3-bath Yale floorplan on a scenic greenbelt has everything you need on one level, whether you’re relaxing on the front porch, hosting around the kitchen island, or enjoying views from the back patio, with completion estimated for July, just in time for a summer move! This spacious single-story layout offers an impressive 2,750 square feet of living space, perfect for creating lasting memories. As you step inside, you’ll be welcomed by the open-concept kitchen, truly the heart of the home. With generous storage and counter space, stainless steel appliances, a roomy island, and a bright casual dining area, this kitchen is ideal for everything from family dinners to gatherings with friends. Just beyond, the living room invites you to relax and unwind with its cozy fireplace, perfect for quiet evenings or hosting company. The owner’s suite, tucked away at the back, provides a serene retreat for you to unwind. Complete with a spa-like ensuite bathroom featuring a split vanity, a soothing soaking tub, and a generous walk-in closet, it’s a space designed for relaxation. You’ll also find an inviting guest bedroom off the kitchen and another bedroom with a private full bath near the foyer, ensuring that everyone feels at home, no matter their needs. Westside Preserve in the charming town of Midlothian, Texas, offers a picturesque setting filled with green spaces and rolling hills. With convenient access to Highways 287 and 67, you’ll find it easy to commute to work or enjoy dining and entertainment options in Fort Worth and Dallas. Midlothian’s vibrant community is filled with parks and year-round events, perfect for families looking to connect and engage.
Contact an agent
Home facts
- Year built:2025
- Listing Id #:20819350
- Added:116 day(s) ago
- Updated:August 09, 2025 at 07:12 AM
Rooms and interior
- Bedrooms:4
- Total bathrooms:3
- Full bathrooms:3
- Living area:2,750 sq. ft.
Heating and cooling
- Cooling:Ceiling Fans, Central Air, Electric
- Heating:Central, Natural Gas
Structure and exterior
- Roof:Composition
- Year built:2025
- Building area:2,750 sq. ft.
- Lot area:0.2 Acres
Schools
- High school:Midlothian
- Middle school:Frank Seale
- Elementary school:Vitovsky
Finances and disclosures
- Price:$489,990
- Price per sq. ft.:$178.18
New listings near 4361 Biddle Street
- New
 $330,000Active3 beds 2 baths1,900 sq. ft.
$330,000Active3 beds 2 baths1,900 sq. ft.910 Michelle Drive, Midlothian, TX 76065
MLS# 21034684Listed by: REALTY OF AMERICA, LLC - New
 $500,000Active4 beds 3 baths2,203 sq. ft.
$500,000Active4 beds 3 baths2,203 sq. ft.3480 Shiloh Road, Midlothian, TX 76065
MLS# 21034839Listed by: REAL BROKER, LLC - New
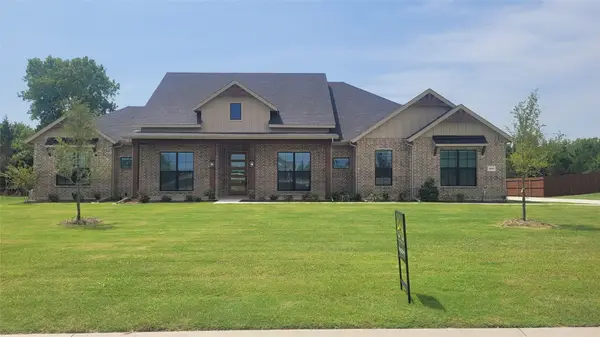 $674,990Active4 beds 3 baths2,787 sq. ft.
$674,990Active4 beds 3 baths2,787 sq. ft.6850 Southrock Drive, Midlothian, TX 76065
MLS# 21035092Listed by: RGP REALTY GROUP, LLC - New
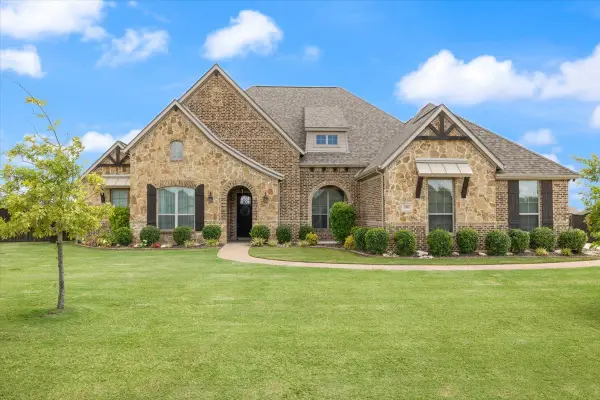 $725,000Active4 beds 3 baths2,938 sq. ft.
$725,000Active4 beds 3 baths2,938 sq. ft.5850 Limestone Lane, Midlothian, TX 76065
MLS# 21034494Listed by: BRIXSTONE REAL ESTATE - New
 $330,000Active4 beds 2 baths1,716 sq. ft.
$330,000Active4 beds 2 baths1,716 sq. ft.1410 Embercrest Drive, Midlothian, TX 76065
MLS# 21033859Listed by: ORCHARD BROKERAGE, LLC - New
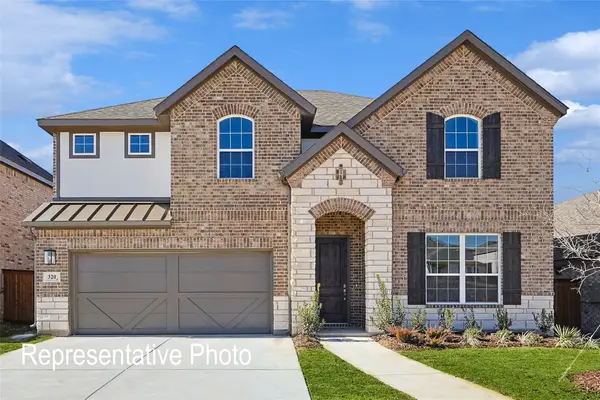 $479,990Active4 beds 3 baths2,636 sq. ft.
$479,990Active4 beds 3 baths2,636 sq. ft.4376 Addison Street, Midlothian, TX 76065
MLS# 21034015Listed by: BRIGHTLAND HOMES BROKERAGE, LLC - New
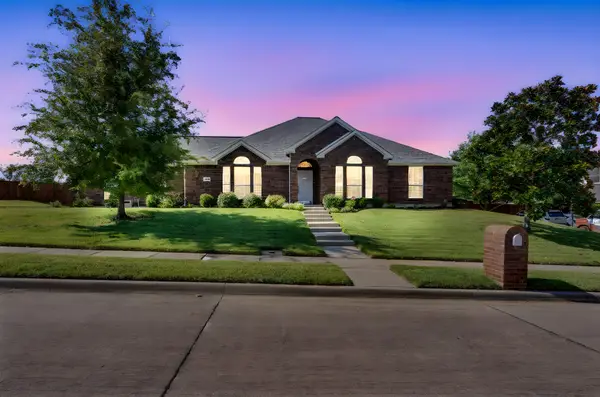 $420,000Active4 beds 2 baths2,356 sq. ft.
$420,000Active4 beds 2 baths2,356 sq. ft.1750 Windswept Drive, Midlothian, TX 76065
MLS# 21030112Listed by: EXP REALTY - New
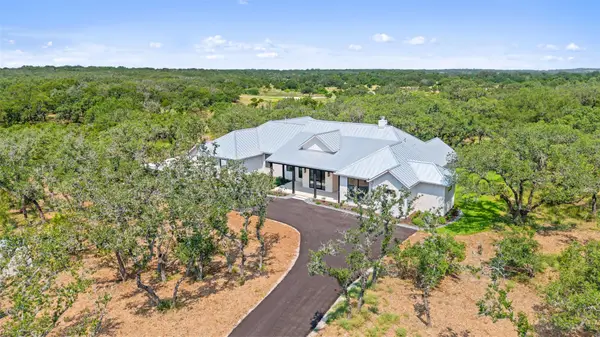 $2,249,000Active1 beds 4 baths4,135 sq. ft.
$2,249,000Active1 beds 4 baths4,135 sq. ft.1472 Crooked Creek Court Ct, Johnson City, TX 78636
MLS# 2294715Listed by: STRATFORD PROPERTY GROUP - New
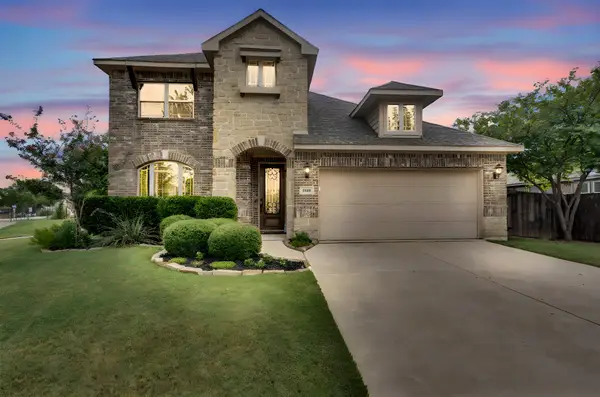 $445,000Active4 beds 3 baths3,116 sq. ft.
$445,000Active4 beds 3 baths3,116 sq. ft.1305 Greenrock Court, Midlothian, TX 76065
MLS# 21023503Listed by: RE/MAX FRONTIER - New
 $369,900Active3 beds 2 baths1,851 sq. ft.
$369,900Active3 beds 2 baths1,851 sq. ft.4014 Hyde Park Drive, Midlothian, TX 76065
MLS# 21030468Listed by: EBBY HALLIDAY, REALTORS
