4418 Timberdrift Street, Midlothian, TX 76065
Local realty services provided by:ERA Myers & Myers Realty
Listed by:angela hudson972-460-5200
Office:century 21 judge fite co.
MLS#:21104053
Source:GDAR
Price summary
- Price:$648,000
- Price per sq. ft.:$216.87
- Monthly HOA dues:$62.5
About this home
Welcome to 4418 Timberdrift Street, a truly spectacular Perry Homes residence nestled in the much-sought-after Bridge Water community in Midlothian—where small-town charm meets big-city convenience. This single-story gem offers nearly 3,000 sq ft of refined living space, finely crafted for today’s lifestyle. Begin through the grand entry, where French doors open into both a private home office and a spacious media room—ideal for work, study or family-movie nights. The open-concept living area dazzles with soaring ceilings, a dramatic wall of windows, and a cozy gas fireplace with a wood mantel. The chef’s kitchen features a 5-burner gas cooktop, inviting island with seating, walk-in pantry and gorgeous quartz counters—perfect for everyday life and entertaining alike. The primary suite is your own private retreat—double-door entry, dual vanities, garden tub, separate glass shower and two expansive walk-in closets. A private guest suite offers its own bath, and the other bedrooms provide generous space and light.
Step outside into your backyard oasis—an extended covered patio showcasing a hand-drawn concrete overlay, custom stain finish, remote-controlled solar lighting and electric shades to shield from Texas sun and wind—all set to welcome stunning winter sunsets. This is truly outdoor living at its best. And it’s a smart home, ready for your modern life: control lights, temperature, exterior cameras—and yes, you can even pre-heat your oven while you’re at the grocery store. Living in Bridge Water means access to a master-planned lifestyle: resort-style swimming pools, miles of hike & bike trails, lakes, greenbelts, parks, amphitheater-style event lawns and more. Plus, all builder warranties convey, giving you added confidence.
With its location in the prestigious Midlothian ISD, near shopping, dining, major highways—and the DFW metro just a short drive away—this home delivers luxury, ease and future-focused living.
Contact an agent
Home facts
- Year built:2024
- Listing ID #:21104053
- Added:1 day(s) ago
- Updated:November 05, 2025 at 04:46 AM
Rooms and interior
- Bedrooms:4
- Total bathrooms:4
- Full bathrooms:3
- Half bathrooms:1
- Living area:2,988 sq. ft.
Heating and cooling
- Cooling:Ceiling Fans, Central Air, Electric
- Heating:Central, Electric, Natural Gas
Structure and exterior
- Roof:Composition
- Year built:2024
- Building area:2,988 sq. ft.
- Lot area:0.16 Acres
Schools
- High school:Heritage
- Middle school:Walnut Grove
- Elementary school:Longbranch
Finances and disclosures
- Price:$648,000
- Price per sq. ft.:$216.87
- Tax amount:$14,455
New listings near 4418 Timberdrift Street
- New
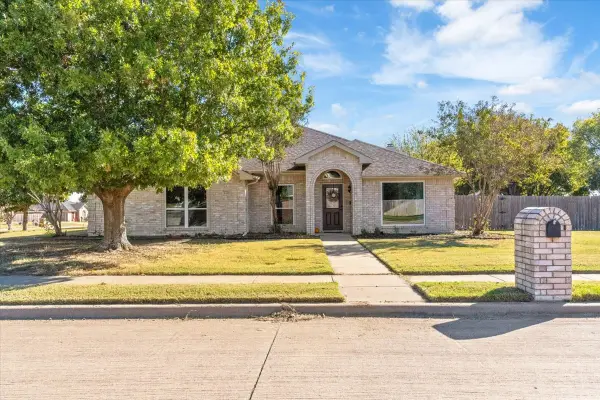 $399,000Active4 beds 2 baths2,041 sq. ft.
$399,000Active4 beds 2 baths2,041 sq. ft.6410 Sun Crest Court, Midlothian, TX 76065
MLS# 21102421Listed by: EXIT REALTY ELITE - New
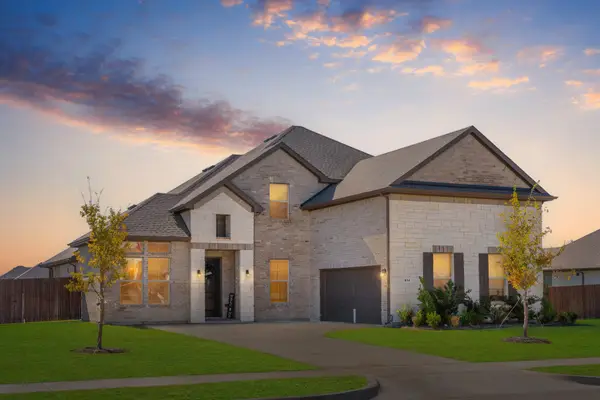 $550,000Active4 beds 3 baths3,247 sq. ft.
$550,000Active4 beds 3 baths3,247 sq. ft.814 Hat Creek Drive, Midlothian, TX 76065
MLS# 21101943Listed by: CALL IT CLOSED INTERNATIONAL, - New
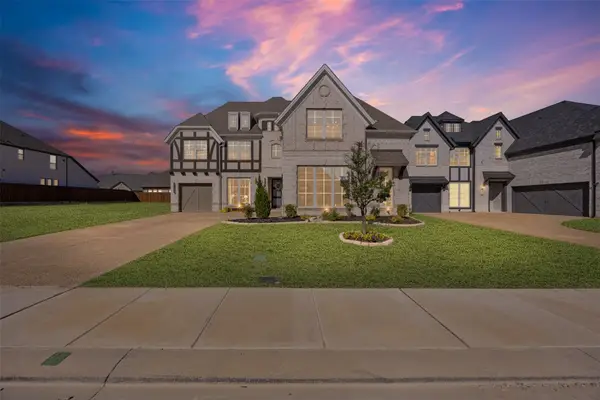 $799,900Active4 beds 4 baths3,719 sq. ft.
$799,900Active4 beds 4 baths3,719 sq. ft.2413 Shane Drive, Midlothian, TX 76065
MLS# 21102608Listed by: CITY REAL ESTATE - Open Wed, 12 to 6pmNew
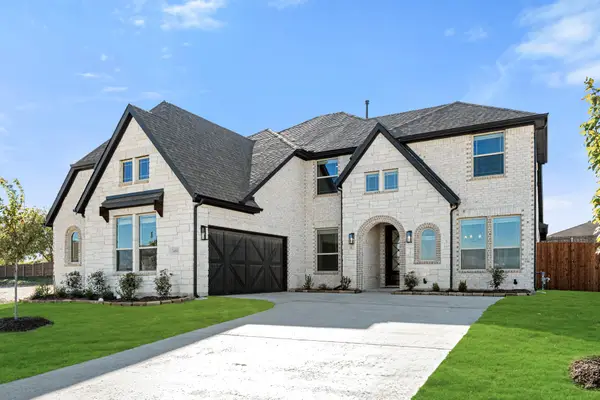 $674,663Active4 beds 4 baths3,485 sq. ft.
$674,663Active4 beds 4 baths3,485 sq. ft.3466 Nightingale Lane, Midlothian, TX 76065
MLS# 21102484Listed by: VISIONS REALTY & INVESTMENTS - New
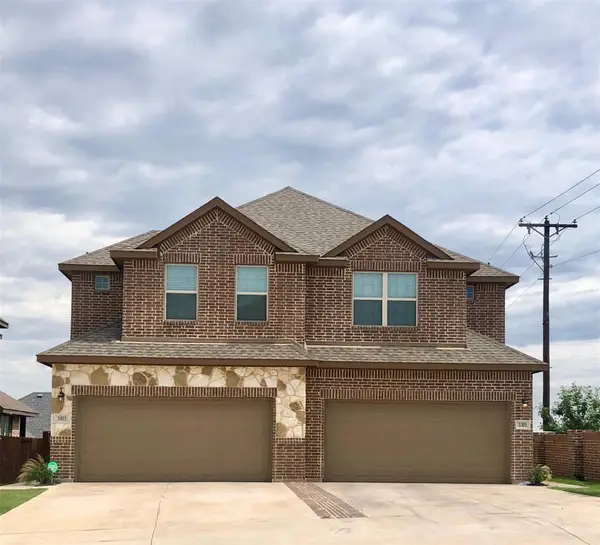 $565,000Active6 beds 6 baths2,824 sq. ft.
$565,000Active6 beds 6 baths2,824 sq. ft.1003 W Sierra Vista Court #2, Midlothian, TX 76065
MLS# 21102736Listed by: EBBY HALLIDAY, REALTORS - New
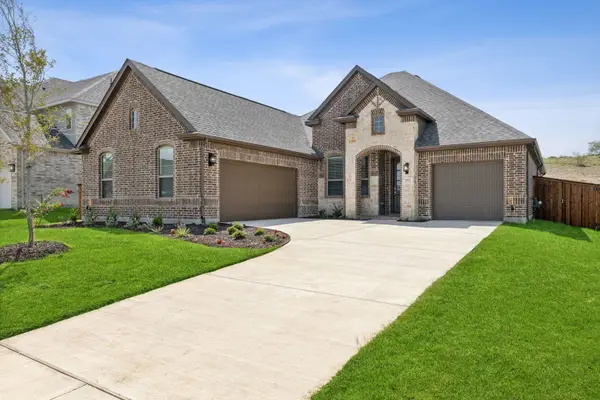 $499,900Active3 beds 3 baths2,346 sq. ft.
$499,900Active3 beds 3 baths2,346 sq. ft.4345 Biddle Street, Midlothian, TX 76065
MLS# 21102602Listed by: CHESMAR HOMES - New
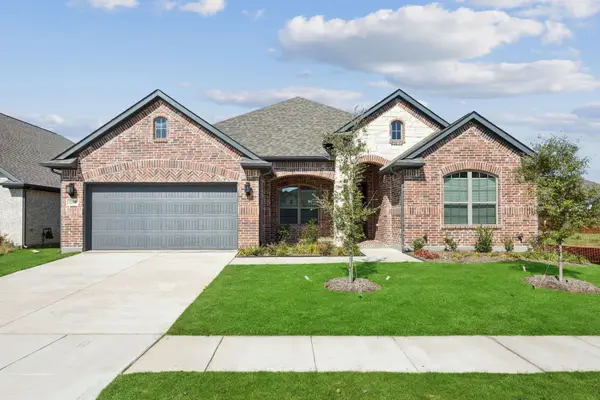 $549,900Active4 beds 4 baths2,648 sq. ft.
$549,900Active4 beds 4 baths2,648 sq. ft.4364 Biddle Street, Midlothian, TX 76065
MLS# 21102618Listed by: CHESMAR HOMES - New
 $440,000Active3 beds 2 baths2,216 sq. ft.
$440,000Active3 beds 2 baths2,216 sq. ft.309 Hillcrest Drive, Midlothian, TX 76065
MLS# 21098242Listed by: KELLER WILLIAMS REALTY  $654,900Active4 beds 3 baths2,733 sq. ft.
$654,900Active4 beds 3 baths2,733 sq. ft.6450 Dalyn Drive, Midlothian, TX 76065
MLS# 20986162Listed by: HOMESUSA.COM
