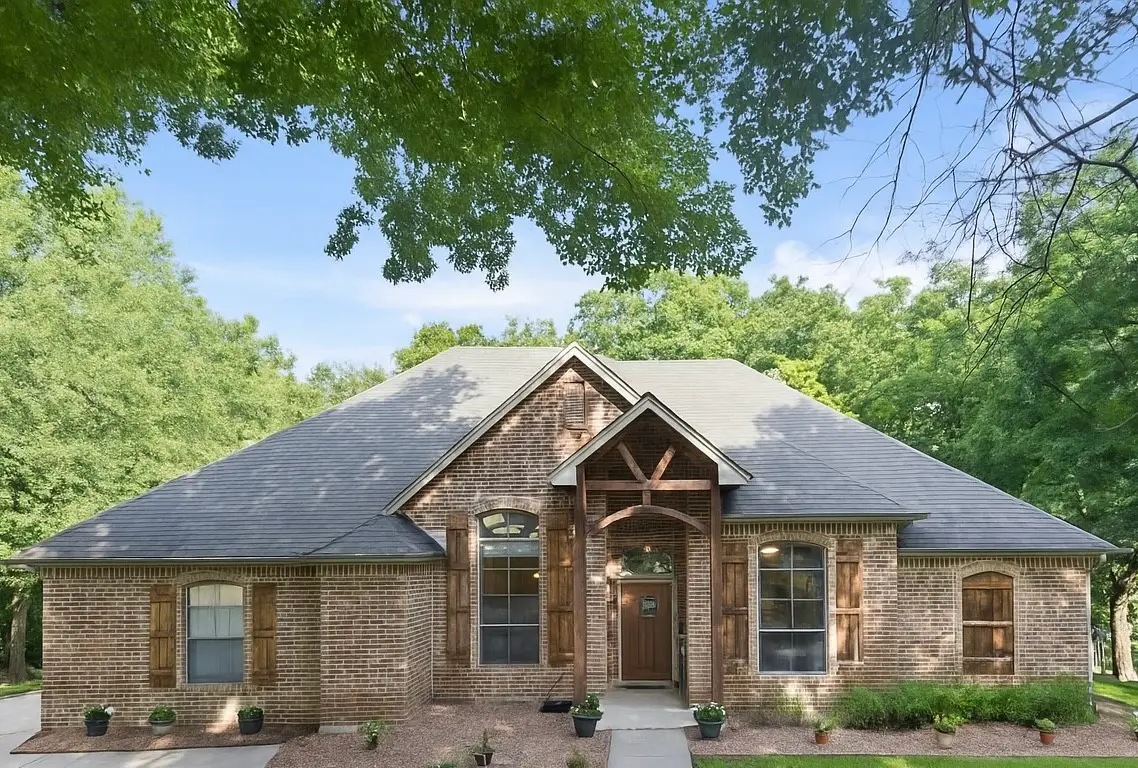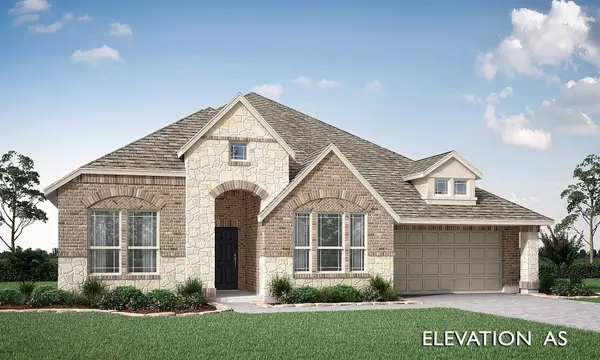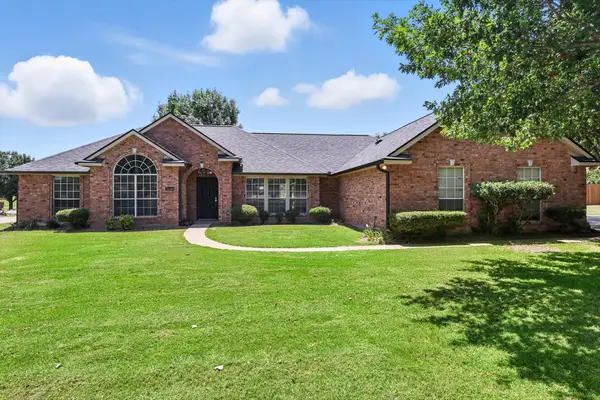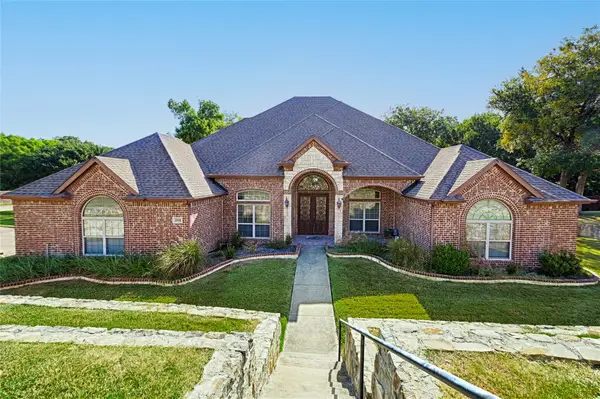5321 Joe Wilson Road, Midlothian, TX 76065
Local realty services provided by:ERA Steve Cook & Co, Realtors



Listed by:christian holmes
Office:the agency frisco
MLS#:20948298
Source:GDAR
Price summary
- Price:$450,000
- Price per sq. ft.:$205.1
About this home
This custom-built 4-bedroom, 2.5-bathroom home offers a rare combination of privacy, natural beauty, and thoughtful design, and only 25 minutes from Downtown Dallas. Situated on a sloped, multi-level lot that backs to a creek and mature trees, the home is set below street level for added quiet and seclusion. A circular drive at road level and a second, engineered driveway provide easy access while effectively managing drainage. Inside, large windows across the back of the home bring in abundant natural light and showcase peaceful wooded views. High ceilings and an open floor plan create a spacious, airy feel, while custom architectural angles add interest throughout. The terraced backyard offers multiple levels of usable outdoor space, ideal for relaxing, entertaining, or play. Shaded by giant trees, the outdoor areas remain comfortable year-round and help improve energy efficiency. Located off the beaten path, this unique property is priced to sell—don’t miss your chance to own a truly distinctive home in a tranquil setting.
Contact an agent
Home facts
- Year built:2000
- Listing Id #:20948298
- Added:52 day(s) ago
- Updated:August 03, 2025 at 07:11 AM
Rooms and interior
- Bedrooms:4
- Total bathrooms:3
- Full bathrooms:2
- Half bathrooms:1
- Living area:2,194 sq. ft.
Heating and cooling
- Cooling:Central Air
- Heating:Central, Propane
Structure and exterior
- Year built:2000
- Building area:2,194 sq. ft.
- Lot area:0.71 Acres
Schools
- High school:Heritage
- Middle school:Walnut Grove
- Elementary school:Dolores McClatchey
Finances and disclosures
- Price:$450,000
- Price per sq. ft.:$205.1
New listings near 5321 Joe Wilson Road
- New
 $722,600Active5 beds 5 baths4,065 sq. ft.
$722,600Active5 beds 5 baths4,065 sq. ft.4030 Eagles Bluff Road, Midlothian, TX 76065
MLS# 21018366Listed by: VISIONS REALTY & INVESTMENTS - New
 $548,687Active4 beds 3 baths2,521 sq. ft.
$548,687Active4 beds 3 baths2,521 sq. ft.4038 Eagles Bluff Road, Midlothian, TX 76065
MLS# 21018385Listed by: VISIONS REALTY & INVESTMENTS - New
 $657,526Active5 beds 4 baths3,430 sq. ft.
$657,526Active5 beds 4 baths3,430 sq. ft.4042 Eagles Bluff Road, Midlothian, TX 76065
MLS# 21018465Listed by: VISIONS REALTY & INVESTMENTS - New
 $625,000Active4 beds 5 baths3,870 sq. ft.
$625,000Active4 beds 5 baths3,870 sq. ft.421 Summer Grove Drive, Midlothian, TX 76065
MLS# 21020551Listed by: FATHOM REALTY LLC - New
 $465,000Active3 beds 2 baths1,911 sq. ft.
$465,000Active3 beds 2 baths1,911 sq. ft.1859 Ashford Lane, Midlothian, TX 76065
MLS# 21008594Listed by: RE/MAX FRONTIER - New
 $430,000Active4 beds 2 baths2,018 sq. ft.
$430,000Active4 beds 2 baths2,018 sq. ft.3640 Willow Creek Drive, Midlothian, TX 76065
MLS# 21020316Listed by: STAG RESIDENTIAL - New
 $430,000Active4 beds 2 baths2,060 sq. ft.
$430,000Active4 beds 2 baths2,060 sq. ft.5621 Clara Court, Midlothian, TX 76065
MLS# 21020082Listed by: CITY REAL ESTATE - New
 $329,900Active1.33 Acres
$329,900Active1.33 Acres0 Us-67, Midlothian, TX 76065
MLS# 21020311Listed by: NEXTHOME ON MAIN - New
 $514,995Active5 beds 4 baths3,269 sq. ft.
$514,995Active5 beds 4 baths3,269 sq. ft.4206 Dandelion Lane, Midlothian, TX 76065
MLS# 21015198Listed by: ULTIMA REAL ESTATE - New
 $599,000Active4 beds 4 baths3,775 sq. ft.
$599,000Active4 beds 4 baths3,775 sq. ft.1810 Rugged Trail, Midlothian, TX 76065
MLS# 21019687Listed by: UNITED REAL ESTATE
