850 San Saba E, Midlothian, TX 76065
Local realty services provided by:ERA Steve Cook & Co, Realtors



Listed by:callie farr682-429-9424
Office:jason brooks
MLS#:20967264
Source:GDAR
Price summary
- Price:$835,000
- Price per sq. ft.:$216.32
- Monthly HOA dues:$29.17
About this home
STUNNING, UNIQUE and ONE-OF-A-KIND. Hilltop SINGLE STORY home on an ACRE lot in desirable neighborhood. Located in quaint LaPaz Ranch Subdivision beautifully landscaped on a cul-de-sac. Decorative walkway with striking brick, wood and stone facade accent this BUILDER SHOWROOM home. Inviting entry with stunning foyer accented with wainscotting and custom lighting provides access to the DEDICATED STUDY or OFFICE. The office boasts large window with plantation shutters, wainscotting, ceiling accents, custom door for privacy. Step inside to the FAMILY GATHERING AREA. Open concept floor plan with DESIGNER FEATURES and builder upgrades that include WOOD BEAM CATHEDRAL CEILINGS, WAINSCOTING, GRANITE AND QUARTZ countertops and backsplash, WOOD FLOORS, CROWN MOLDING. Decorator WINDOW COVERINGS and PLANTATION SHUTTERS. Showpiece Gourmet kitchen is built with every possible upgrade including pendant lighting, under-cabinet illumination, designer counters and backsplash. Window seat adds a cozy, comfy touch. LUXURIOUS Master Ensuite offers relaxation and privacy. En Suite Bath boasts double vanities, large soaker tub, huge walk in shower, designer tile. Secondary bedrooms are spacious with large closets. This home features 650+ square feet of MEDIA FLEX ROOM SPACE. Complete with flat screen TV, custom built in cabinets, drawers, seating, sink and refrigerator, under air, wood floors and shades. Ideal for use when entertaining, as home theatre, family room or game room. Back PATIO with lighting, fan and swings. Fenced yard. 3 car garage with EPOXY FLOORS and storage SHELVES plus carport for 4th car or truck and shed. Shed has EPOXY floor, electricity, outlets and windows. Pool size backyard. DREAM HOME WITH QUALITY & FEATURES GALORE.
Contact an agent
Home facts
- Year built:2019
- Listing Id #:20967264
- Added:66 day(s) ago
- Updated:August 09, 2025 at 07:44 PM
Rooms and interior
- Bedrooms:4
- Total bathrooms:3
- Full bathrooms:2
- Half bathrooms:1
- Living area:3,860 sq. ft.
Heating and cooling
- Cooling:Ceiling Fans, Central Air, Electric
- Heating:Electric, Heat Pump, Zoned
Structure and exterior
- Year built:2019
- Building area:3,860 sq. ft.
- Lot area:1 Acres
Schools
- High school:Midlothian
- Middle school:Dieterich
- Elementary school:Larue Miller
Finances and disclosures
- Price:$835,000
- Price per sq. ft.:$216.32
- Tax amount:$14,747
New listings near 850 San Saba E
- New
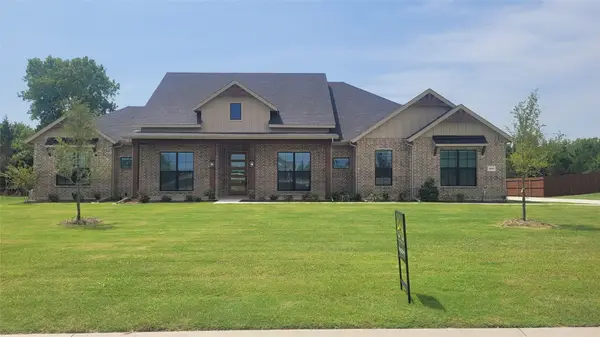 $674,990Active4 beds 3 baths2,787 sq. ft.
$674,990Active4 beds 3 baths2,787 sq. ft.6850 Southrock Drive, Midlothian, TX 76065
MLS# 21035092Listed by: RGP REALTY GROUP, LLC - New
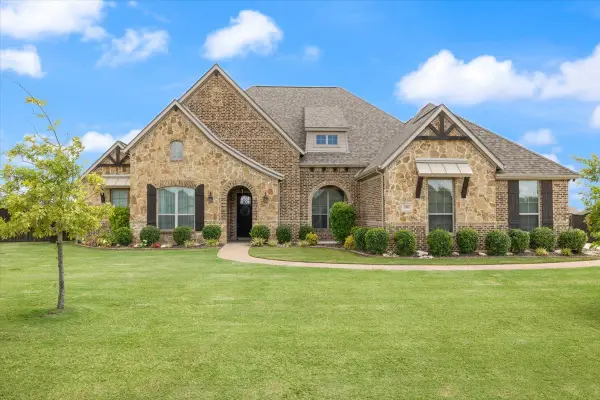 $725,000Active4 beds 3 baths2,938 sq. ft.
$725,000Active4 beds 3 baths2,938 sq. ft.5850 Limestone Lane, Midlothian, TX 76065
MLS# 21034494Listed by: BRIXSTONE REAL ESTATE - New
 $330,000Active4 beds 2 baths1,716 sq. ft.
$330,000Active4 beds 2 baths1,716 sq. ft.1410 Embercrest Drive, Midlothian, TX 76065
MLS# 21033859Listed by: ORCHARD BROKERAGE, LLC - New
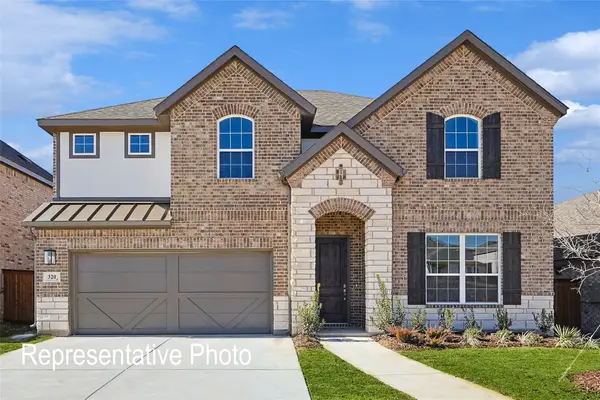 $479,990Active4 beds 3 baths2,636 sq. ft.
$479,990Active4 beds 3 baths2,636 sq. ft.4376 Addison Street, Midlothian, TX 76065
MLS# 21034015Listed by: BRIGHTLAND HOMES BROKERAGE, LLC - New
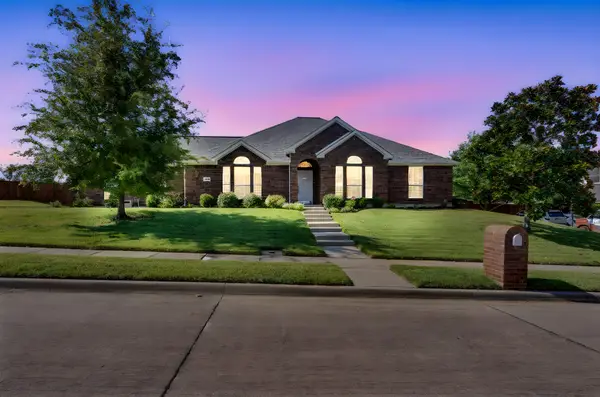 $420,000Active4 beds 2 baths2,356 sq. ft.
$420,000Active4 beds 2 baths2,356 sq. ft.1750 Windswept Drive, Midlothian, TX 76065
MLS# 21030112Listed by: EXP REALTY - New
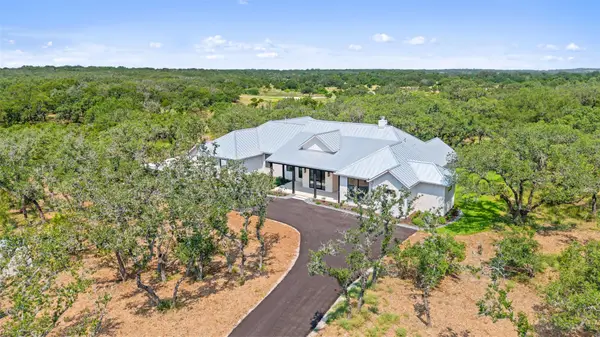 $2,249,000Active1 beds 4 baths4,135 sq. ft.
$2,249,000Active1 beds 4 baths4,135 sq. ft.1472 Crooked Creek Court Ct, Johnson City, TX 78636
MLS# 2294715Listed by: STRATFORD PROPERTY GROUP - New
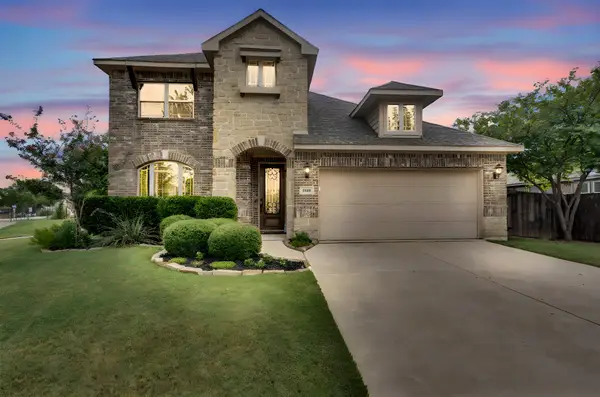 $445,000Active4 beds 3 baths3,116 sq. ft.
$445,000Active4 beds 3 baths3,116 sq. ft.1305 Greenrock Court, Midlothian, TX 76065
MLS# 21023503Listed by: RE/MAX FRONTIER - New
 $369,900Active3 beds 2 baths1,851 sq. ft.
$369,900Active3 beds 2 baths1,851 sq. ft.4014 Hyde Park Drive, Midlothian, TX 76065
MLS# 21030468Listed by: EBBY HALLIDAY, REALTORS - New
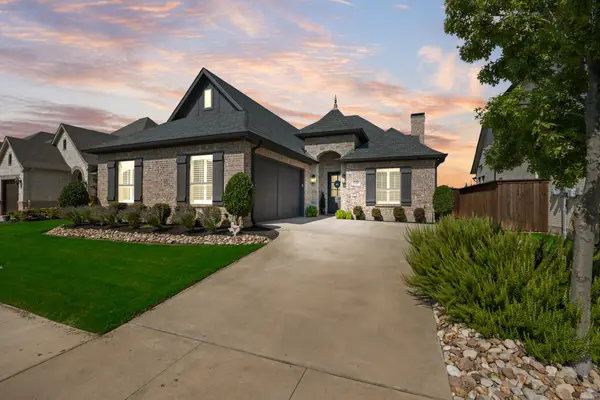 $569,000Active3 beds 3 baths2,255 sq. ft.
$569,000Active3 beds 3 baths2,255 sq. ft.2225 Somercrest Place, Midlothian, TX 76065
MLS# 21032847Listed by: JPAR DALLAS - New
 $299,500Active3 beds 2 baths1,322 sq. ft.
$299,500Active3 beds 2 baths1,322 sq. ft.705 S 4th Street, Midlothian, TX 76065
MLS# 21029377Listed by: CENTURY 21 JUDGE FITE COMPANY
