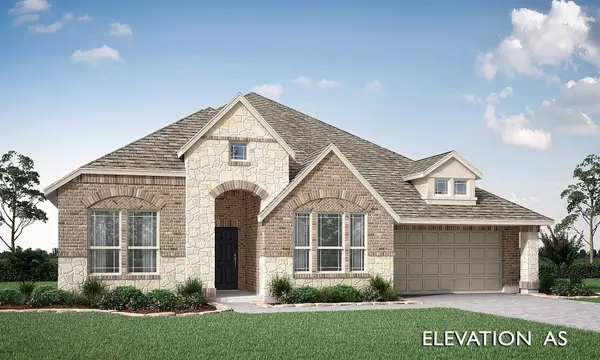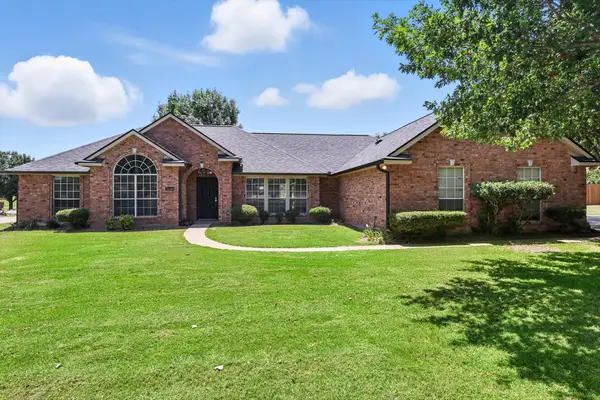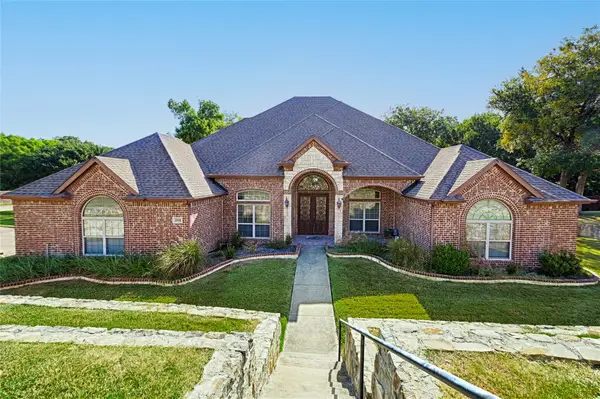921 Mallory Drive, Midlothian, TX 76065
Local realty services provided by:ERA Courtyard Real Estate



Listed by:mona quintanilla817-773-3306
Office:bray real estate-colleyville
MLS#:20917006
Source:GDAR
Price summary
- Price:$450,000
- Price per sq. ft.:$211.17
About this home
Stylishly Renovated Home on Oversized Lot with Dream Workshop
Welcome to this beautifully updated 3-bedroom, 2-bathroom home that effortlessly combines modern comfort, versatility, and thoughtful upgrades—all situated on an oversized lot in a highly desirable neighborhood with no HOA and no city taxes.
Step inside to discover a light-filled, open-concept floor plan enhanced by brand-new flooring and fresh interior paint. The spacious living area is flooded with natural light from large windows that overlook the private backyard.
At the heart of the home lies the stunning, fully renovated kitchen, featuring all-new stainless steel appliances including a microwave, dishwasher, stove, and cooktop. You’ll also find a new kitchen sink disposal, resealed windows, new window screens, and a seamless flow into the dining and living spaces—ideal for entertaining or relaxing with family.
Flanking the entryway are two versatile rooms perfect for a home office, second living area, nursery, or flex space—designed to fit your lifestyle needs. The private primary suite is tucked away from the secondary bedrooms for added privacy and comfort and features an en suite bath.
Step outside to experience true Texas living with a 10’ x 20’ wooden pergola connected to the roof and shingles—ideal for outdoor lounging. The expansive backyard is anchored by a massive 25’ x 40’ detached metal shop with three bays: a 12’ center door flanked by two 8’ doors, offering endless potential for a workshop, storage, or creative space.
Additional upgrades include a new 5-ton Trane HVAC, new thermostat, and aerobic septic, adding both efficiency and peace of mind.
Situated within the award-winning Midlothian ISD, and just minutes from shopping, dining, entertainment, and major highways, this home offers the best of both convenience and country charm.
Don’t miss your opportunity to own this move-in ready gem that truly has it all!
ASK ABOUT A RATE BUY DOWN WITH PREFERRED LENDER!
Contact an agent
Home facts
- Year built:2005
- Listing Id #:20917006
- Added:98 day(s) ago
- Updated:August 03, 2025 at 11:39 AM
Rooms and interior
- Bedrooms:3
- Total bathrooms:2
- Full bathrooms:2
- Living area:2,131 sq. ft.
Heating and cooling
- Cooling:Ceiling Fans, Electric
- Heating:Electric, Fireplaces
Structure and exterior
- Roof:Composition
- Year built:2005
- Building area:2,131 sq. ft.
- Lot area:0.84 Acres
Schools
- High school:Heritage
- Middle school:Walnut Grove
- Elementary school:Dolores McClatchey
Finances and disclosures
- Price:$450,000
- Price per sq. ft.:$211.17
- Tax amount:$6,286
New listings near 921 Mallory Drive
- New
 $722,600Active5 beds 5 baths4,065 sq. ft.
$722,600Active5 beds 5 baths4,065 sq. ft.4030 Eagles Bluff Road, Midlothian, TX 76065
MLS# 21018366Listed by: VISIONS REALTY & INVESTMENTS - New
 $548,687Active4 beds 3 baths2,521 sq. ft.
$548,687Active4 beds 3 baths2,521 sq. ft.4038 Eagles Bluff Road, Midlothian, TX 76065
MLS# 21018385Listed by: VISIONS REALTY & INVESTMENTS - New
 $657,526Active5 beds 4 baths3,430 sq. ft.
$657,526Active5 beds 4 baths3,430 sq. ft.4042 Eagles Bluff Road, Midlothian, TX 76065
MLS# 21018465Listed by: VISIONS REALTY & INVESTMENTS - New
 $625,000Active4 beds 5 baths3,870 sq. ft.
$625,000Active4 beds 5 baths3,870 sq. ft.421 Summer Grove Drive, Midlothian, TX 76065
MLS# 21020551Listed by: FATHOM REALTY LLC - New
 $465,000Active3 beds 2 baths1,911 sq. ft.
$465,000Active3 beds 2 baths1,911 sq. ft.1859 Ashford Lane, Midlothian, TX 76065
MLS# 21008594Listed by: RE/MAX FRONTIER - New
 $430,000Active4 beds 2 baths2,018 sq. ft.
$430,000Active4 beds 2 baths2,018 sq. ft.3640 Willow Creek Drive, Midlothian, TX 76065
MLS# 21020316Listed by: STAG RESIDENTIAL - New
 $430,000Active4 beds 2 baths2,060 sq. ft.
$430,000Active4 beds 2 baths2,060 sq. ft.5621 Clara Court, Midlothian, TX 76065
MLS# 21020082Listed by: CITY REAL ESTATE - New
 $329,900Active1.33 Acres
$329,900Active1.33 Acres0 Us-67, Midlothian, TX 76065
MLS# 21020311Listed by: NEXTHOME ON MAIN - New
 $514,995Active5 beds 4 baths3,269 sq. ft.
$514,995Active5 beds 4 baths3,269 sq. ft.4206 Dandelion Lane, Midlothian, TX 76065
MLS# 21015198Listed by: ULTIMA REAL ESTATE - New
 $599,000Active4 beds 4 baths3,775 sq. ft.
$599,000Active4 beds 4 baths3,775 sq. ft.1810 Rugged Trail, Midlothian, TX 76065
MLS# 21019687Listed by: UNITED REAL ESTATE
