10 Glade Park Drive, Missouri City, TX 77459
Local realty services provided by:ERA Experts
10 Glade Park Drive,Missouri City, TX 77459
$538,000
- 4 Beds
- 4 Baths
- 3,541 sq. ft.
- Single family
- Active
Listed by:vinod eapen
Office:stride real estate, llc.
MLS#:50899893
Source:HARMLS
Price summary
- Price:$538,000
- Price per sq. ft.:$151.93
- Monthly HOA dues:$128.58
About this home
Discover your dream home! This stunning 2-story residence boasts 4 spacious bedrooms and 3.5 bathrooms, all nestled in a serene WOODED CUL-DE-SAC with NO FRONT & BACK NEIGHBORS! As you step through the impressive entrance, you'll be captivated by soaring ceilings and elegant archways that create a grand atmosphere. The rich hardwood floors, stylish tile, blend warmth with sophistication throughout every corner of the home.The gourmet kitchen is an absolute delight, featuring beautiful wood cabinets, an expansive granite countertop/breakfast bar, double ovens, top-of-the-line stainless steel appliances, and a generous walk-in pantry. The primary suite is an oasis of comfort, showcasing charming bay windows and a trayed ceiling. Venturing upstairs, you'll find an enormous GAMEROOM perfect for gatherings, along with three spacious bedrooms bursting with ample storage. This home is designed for an exciting lifestyle—don’t miss out!
Contact an agent
Home facts
- Year built:2013
- Listing ID #:50899893
- Updated:October 08, 2025 at 11:45 AM
Rooms and interior
- Bedrooms:4
- Total bathrooms:4
- Full bathrooms:3
- Half bathrooms:1
- Living area:3,541 sq. ft.
Heating and cooling
- Cooling:Central Air, Electric
- Heating:Central, Gas
Structure and exterior
- Roof:Composition
- Year built:2013
- Building area:3,541 sq. ft.
- Lot area:0.15 Acres
Schools
- High school:RIDGE POINT HIGH SCHOOL
- Middle school:BAINES MIDDLE SCHOOL
- Elementary school:SIENNA CROSSING ELEMENTARY SCHOOL
Utilities
- Sewer:Public Sewer
Finances and disclosures
- Price:$538,000
- Price per sq. ft.:$151.93
- Tax amount:$11,614 (2024)
New listings near 10 Glade Park Drive
- New
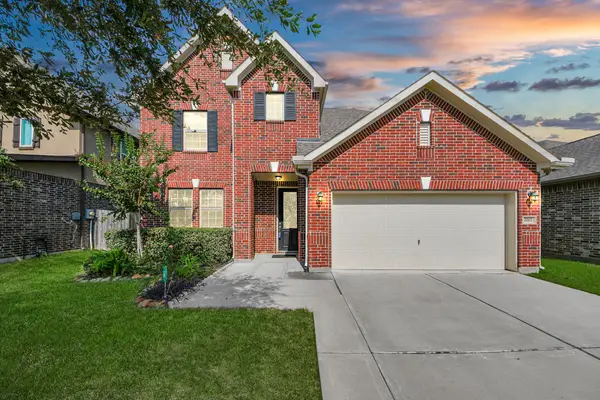 $415,000Active5 beds 4 baths3,048 sq. ft.
$415,000Active5 beds 4 baths3,048 sq. ft.2707 Dry Creek Drive, Missouri City, TX 77459
MLS# 78133788Listed by: THE ADVISORY REAL ESTATE + DEVELOPMENT - New
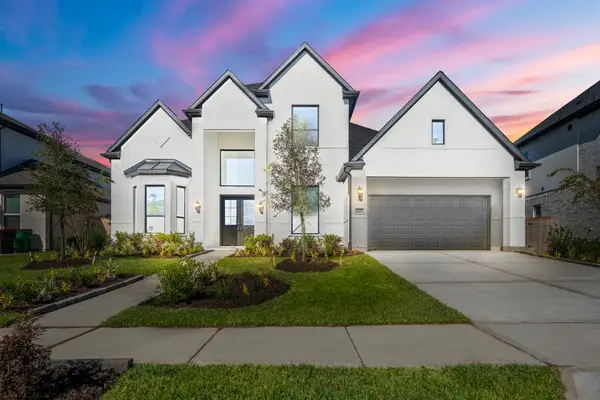 $929,990Active5 beds 7 baths4,683 sq. ft.
$929,990Active5 beds 7 baths4,683 sq. ft.1207 Old Forest Drive, Missouri City, TX 77459
MLS# 89860877Listed by: J. PATRICK HOMES - Open Sat, 10am to 12pmNew
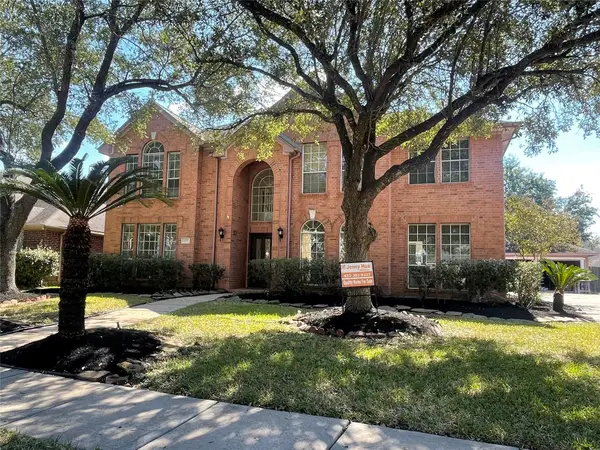 $495,000Active4 beds 4 baths3,148 sq. ft.
$495,000Active4 beds 4 baths3,148 sq. ft.4311 Lakeside Meadow Drive, Missouri City, TX 77459
MLS# 23269704Listed by: 5TH STREAM REALTY - New
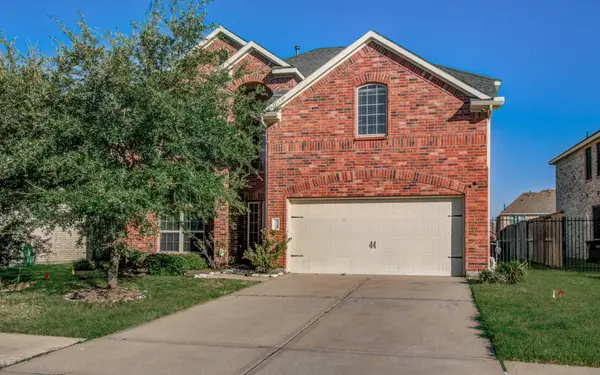 $335,000Active4 beds 3 baths2,503 sq. ft.
$335,000Active4 beds 3 baths2,503 sq. ft.3722 Pantano Court, Missouri City, TX 77459
MLS# 71847217Listed by: U PROPERTY GROUP - New
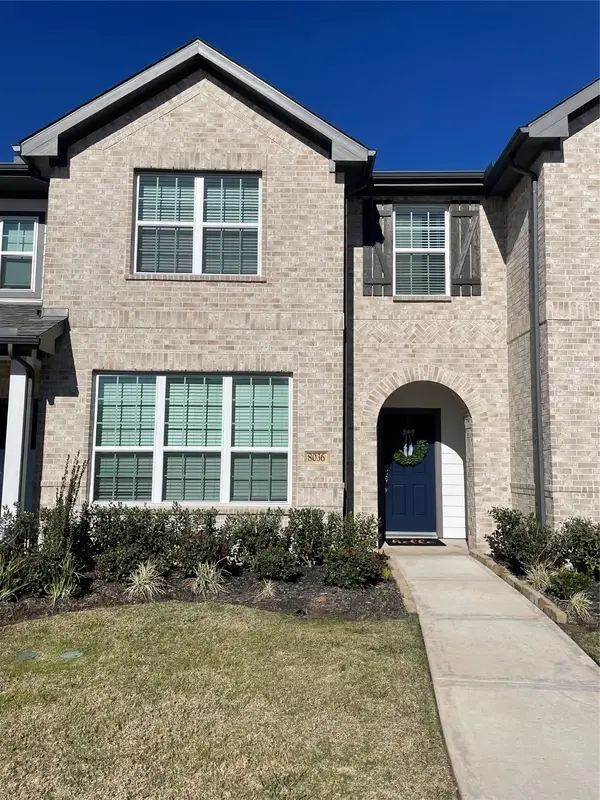 $307,000Active3 beds 3 baths1,700 sq. ft.
$307,000Active3 beds 3 baths1,700 sq. ft.8036 Scanlan Trail, Missouri City, TX 77459
MLS# 15679524Listed by: RA BROKERS - New
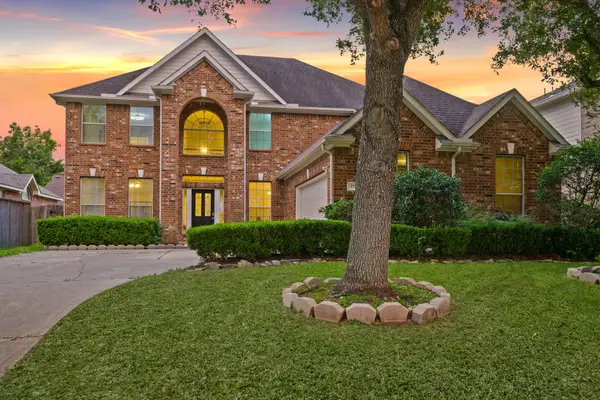 $530,000Active5 beds 4 baths3,842 sq. ft.
$530,000Active5 beds 4 baths3,842 sq. ft.3731 Auburn Grove Circle, Missouri City, TX 77459
MLS# 17154634Listed by: KELLER WILLIAMS REALTY SOUTHWEST - New
 $590,000Active4 beds 4 baths4,400 sq. ft.
$590,000Active4 beds 4 baths4,400 sq. ft.3150 Robinson Road, Missouri City, TX 77459
MLS# 57953508Listed by: BETTER HOMES AND GARDENS REAL ESTATE GARY GREENE - SUGAR LAND - New
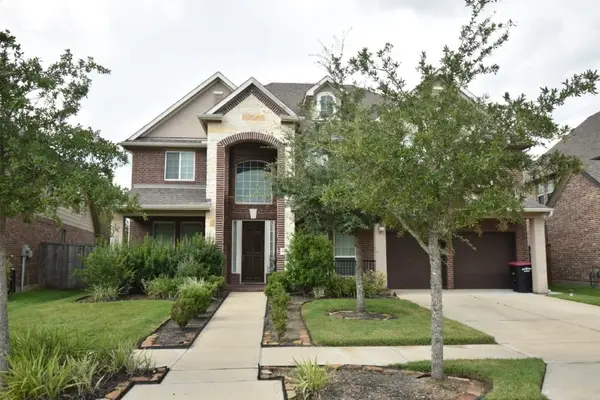 $599,950Active5 beds 4 baths3,706 sq. ft.
$599,950Active5 beds 4 baths3,706 sq. ft.10135 Cypress Path, Missouri City, TX 77459
MLS# 5560904Listed by: RE/MAX SOUTHWEST - New
 $374,990Active4 beds 4 baths2,955 sq. ft.
$374,990Active4 beds 4 baths2,955 sq. ft.2939 Driftwood Bend Drive, Fresno, TX 77545
MLS# 67258224Listed by: LPT REALTY, LLC - Open Sat, 2 to 4pmNew
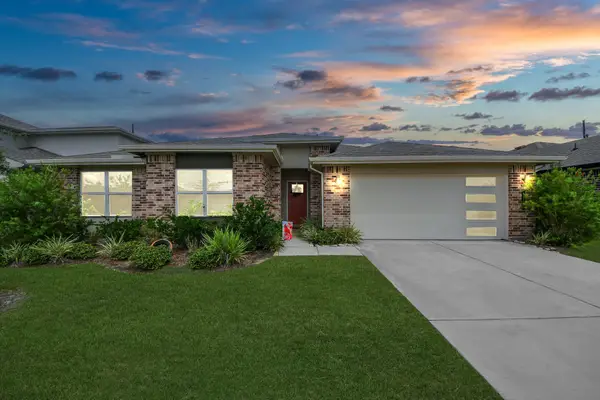 $399,900Active5 beds 3 baths2,662 sq. ft.
$399,900Active5 beds 3 baths2,662 sq. ft.1130 Hyde Lake Lane, Missouri City, TX 77459
MLS# 45460720Listed by: WHITE PICKET REALTY LLC
