10411 Deer Branch, Missouri City, TX 77459
Local realty services provided by:American Real Estate ERA Powered
10411 Deer Branch,Missouri City, TX 77459
$330,000
- 3 Beds
- 3 Baths
- 2,431 sq. ft.
- Single family
- Active
Upcoming open houses
- Sun, Sep 0712:00 pm - 02:00 pm
Listed by:cherin cox
Office:cb&a, realtors- loop central
MLS#:98494555
Source:HARMLS
Price summary
- Price:$330,000
- Price per sq. ft.:$135.75
- Monthly HOA dues:$128.58
About this home
So much home under one roof for this price—you have to see it to believe it! This move-in ready beauty comes with a new AC, fresh paint, new carpet, roof (2016) so the bigger updates are already done. Downstairs features low-maintenance wood tile flooring, a formal living & dining room, a breakfast area, and a spacious kitchen with tons of cabinet space, an island, and extra bonus the washer and dryer are included. Upstairs, the oversized primary suite is a much needed retreat with large walk-in closet plus an additional closet for extra storage, double sinks, soaking tub & sep. shower. Secondary bedrooms are generously sized with plenty of closet space, & game room to anchor the upstairs. High ceilings, ceiling fans, window coverings, gas fireplace, & automatic garage opener add to the comfort & convenience. Outside, enjoy a fully fenced, pool-size backyard w large patio—perfect for entertaining, play time or relaxing. Some photos are virtually staged.
Contact an agent
Home facts
- Year built:2004
- Listing ID #:98494555
- Updated:September 06, 2025 at 02:07 AM
Rooms and interior
- Bedrooms:3
- Total bathrooms:3
- Full bathrooms:2
- Half bathrooms:1
- Living area:2,431 sq. ft.
Heating and cooling
- Cooling:Central Air, Electric
- Heating:Central, Gas
Structure and exterior
- Roof:Composition
- Year built:2004
- Building area:2,431 sq. ft.
Schools
- High school:RIDGE POINT HIGH SCHOOL
- Middle school:THORNTON MIDDLE SCHOOL (FORT BEND)
- Elementary school:LEONETTI ELEMENTARY SCHOOL
Utilities
- Sewer:Public Sewer
Finances and disclosures
- Price:$330,000
- Price per sq. ft.:$135.75
- Tax amount:$6,572 (2024)
New listings near 10411 Deer Branch
- New
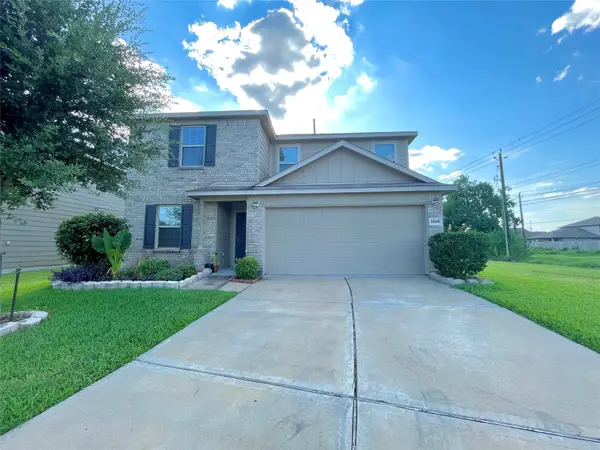 $325,000Active3 beds 3 baths2,191 sq. ft.
$325,000Active3 beds 3 baths2,191 sq. ft.2506 Bedrock Lane, Missouri City, TX 77489
MLS# 39195467Listed by: HANS-CHRISTIAN REALTY & ASSOC. - New
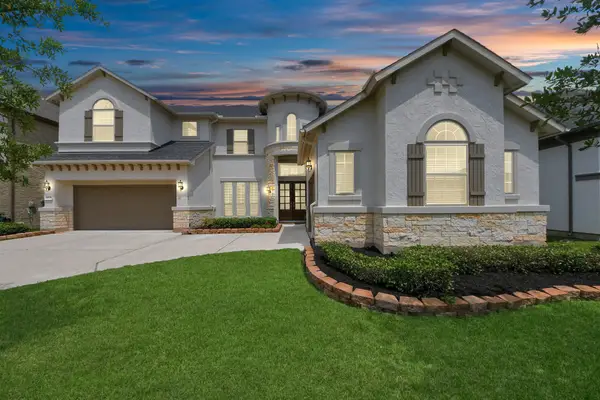 $925,000Active5 beds 5 baths4,622 sq. ft.
$925,000Active5 beds 5 baths4,622 sq. ft.4834 Avalon Plantation Drive, Missouri City, TX 77459
MLS# 82710930Listed by: WATKINS REALTY LLC - New
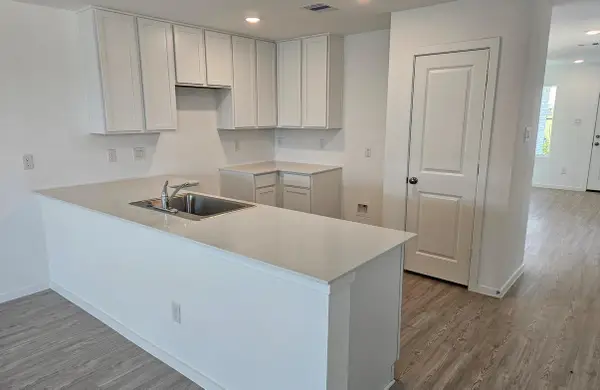 $230,000Active3 beds 2 baths1,474 sq. ft.
$230,000Active3 beds 2 baths1,474 sq. ft.3123 Sunset Glory Drive, Katy, TX 77493
MLS# 84276119Listed by: LENNAR HOMES VILLAGE BUILDERS, LLC - Open Sun, 1 to 3pmNew
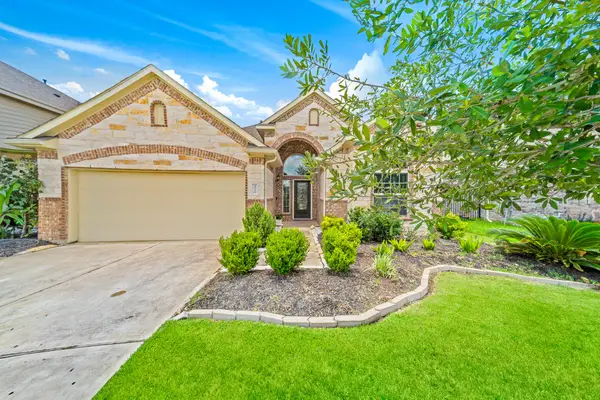 $395,000Active3 beds 2 baths2,099 sq. ft.
$395,000Active3 beds 2 baths2,099 sq. ft.3710 Altino Court, Missouri City, TX 77459
MLS# 62069149Listed by: CORE PROPERTIES - New
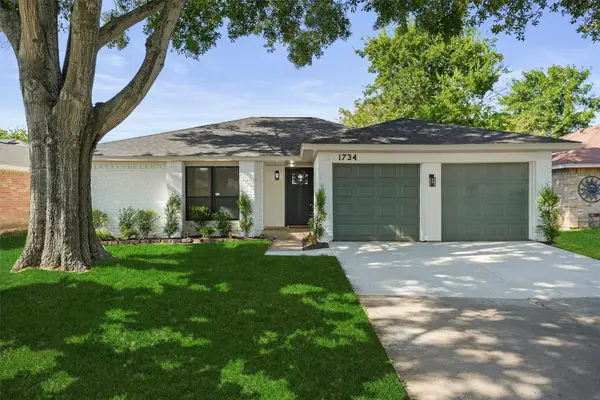 $255,900Active3 beds 2 baths1,515 sq. ft.
$255,900Active3 beds 2 baths1,515 sq. ft.1734 Grand Park Drive, Missouri City, TX 77489
MLS# 43440820Listed by: SHE REAL ESTATE & CONSTRUCTION LLC - New
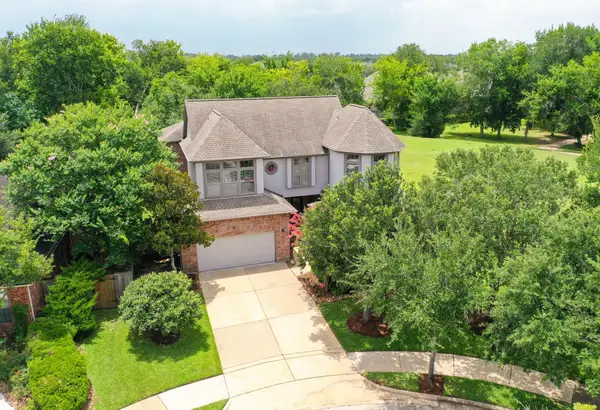 $499,900Active4 beds 4 baths4,070 sq. ft.
$499,900Active4 beds 4 baths4,070 sq. ft.8602 Two Sisters Court, Missouri City, TX 77459
MLS# 45967609Listed by: SOUTHERN HOMES - Open Sat, 1 to 3pmNew
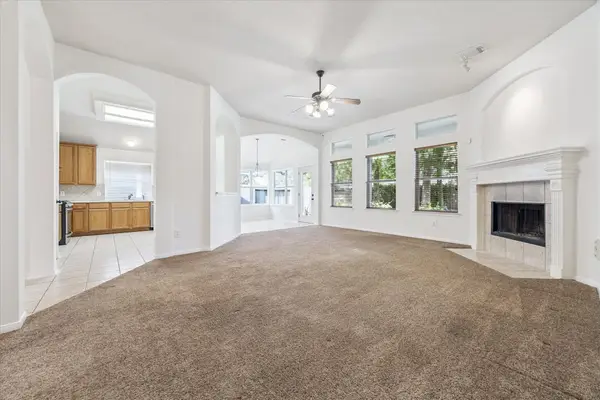 $360,000Active4 beds 2 baths2,151 sq. ft.
$360,000Active4 beds 2 baths2,151 sq. ft.5207 Cypress Spring Drive, Missouri City, TX 77459
MLS# 18726469Listed by: MARTHA TURNER SOTHEBY'S INTERNATIONAL REALTY - Open Sat, 1 to 3pmNew
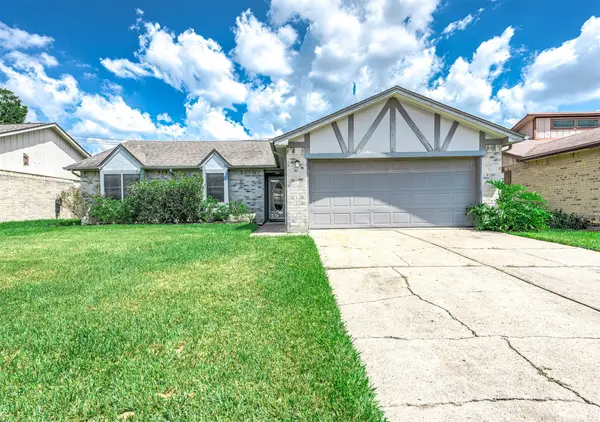 $249,800Active3 beds 2 baths1,560 sq. ft.
$249,800Active3 beds 2 baths1,560 sq. ft.8434 Quail Crest Dr, Missouri City, TX 77489
MLS# 70800091Listed by: ADILA REALTY LLC - New
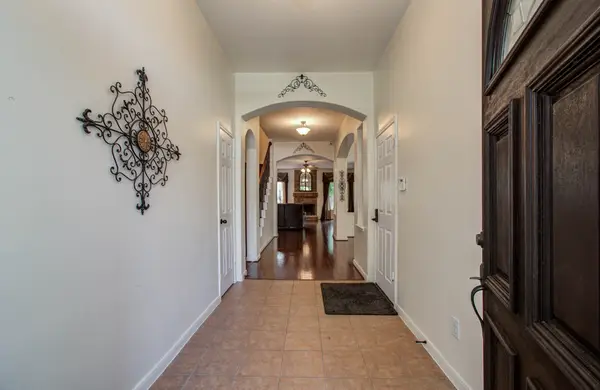 $518,000Active4 beds 3 baths3,113 sq. ft.
$518,000Active4 beds 3 baths3,113 sq. ft.5623 Maverick Bend Lane, Missouri City, TX 77459
MLS# 48151873Listed by: STRIDE REAL ESTATE, LLC
