5207 Cypress Spring Drive, Missouri City, TX 77459
Local realty services provided by:ERA Experts
5207 Cypress Spring Drive,Missouri City, TX 77459
$360,000
- 4 Beds
- 2 Baths
- 2,151 sq. ft.
- Single family
- Active
Upcoming open houses
- Sat, Sep 0601:00 pm - 03:00 pm
Listed by:sarah hudgins
Office:martha turner sotheby's international realty
MLS#:18726469
Source:HARMLS
Price summary
- Price:$360,000
- Price per sq. ft.:$167.36
- Monthly HOA dues:$76
About this home
Immaculate, freshly painted interior, ready to move-in, 4-bedroom, 2-bathroom, one story brick home with open concept design. Formal entry, dining with high ceilings and natural sky lighting, living room open to kitchen and breakfast room, kitchen with ample cabinetry and counter space offering breakfast bar seating. Vaulted ceilings and wall of windows overlooking covered patio with matured tree canopy backyard. Split bedroom floorplan with large primary bedroom suite. Roof replaced Nov. 2021, A/C replaced Sept 2018, fence replace Nov 2022. Double pane windows. Extra storage above garage. Lovely home with smartly designed floor plan, natural lighting and very pretty backyard to call your own.
Contact an agent
Home facts
- Year built:2002
- Listing ID #:18726469
- Updated:September 05, 2025 at 11:08 PM
Rooms and interior
- Bedrooms:4
- Total bathrooms:2
- Full bathrooms:2
- Living area:2,151 sq. ft.
Heating and cooling
- Cooling:Central Air, Electric
- Heating:Central, Gas
Structure and exterior
- Roof:Composition
- Year built:2002
- Building area:2,151 sq. ft.
- Lot area:0.15 Acres
Schools
- High school:ELKINS HIGH SCHOOL
- Middle school:FIRST COLONY MIDDLE SCHOOL
- Elementary school:AUSTIN PARKWAY ELEMENTARY SCHOOL
Utilities
- Sewer:Public Sewer
Finances and disclosures
- Price:$360,000
- Price per sq. ft.:$167.36
- Tax amount:$7,820 (2024)
New listings near 5207 Cypress Spring Drive
- New
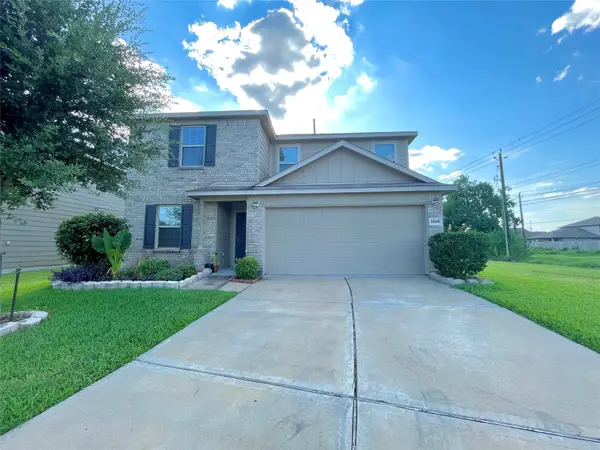 $325,000Active3 beds 3 baths2,191 sq. ft.
$325,000Active3 beds 3 baths2,191 sq. ft.2506 Bedrock Lane, Missouri City, TX 77489
MLS# 39195467Listed by: HANS-CHRISTIAN REALTY & ASSOC. - New
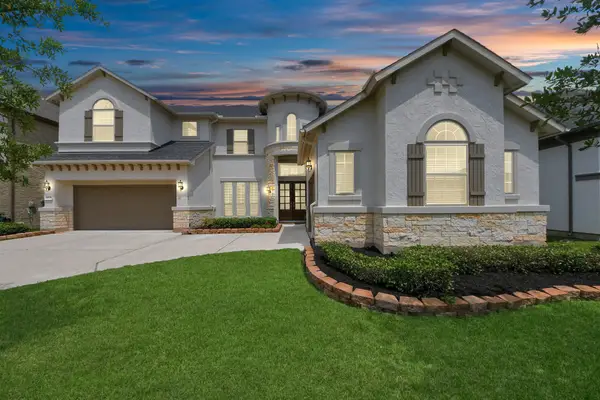 $925,000Active5 beds 5 baths4,622 sq. ft.
$925,000Active5 beds 5 baths4,622 sq. ft.4834 Avalon Plantation Drive, Missouri City, TX 77459
MLS# 82710930Listed by: WATKINS REALTY LLC - New
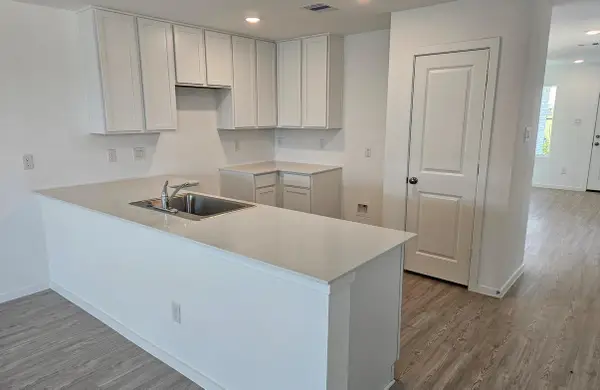 $230,000Active3 beds 2 baths1,474 sq. ft.
$230,000Active3 beds 2 baths1,474 sq. ft.3123 Sunset Glory Drive, Katy, TX 77493
MLS# 84276119Listed by: LENNAR HOMES VILLAGE BUILDERS, LLC - Open Sun, 1 to 3pmNew
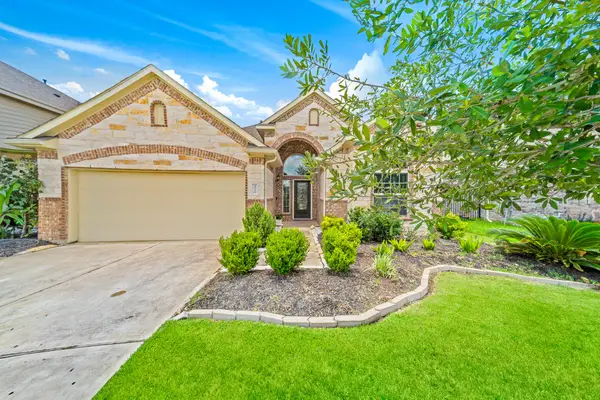 $395,000Active3 beds 2 baths2,099 sq. ft.
$395,000Active3 beds 2 baths2,099 sq. ft.3710 Altino Court, Missouri City, TX 77459
MLS# 62069149Listed by: CORE PROPERTIES - Open Sun, 12 to 2pmNew
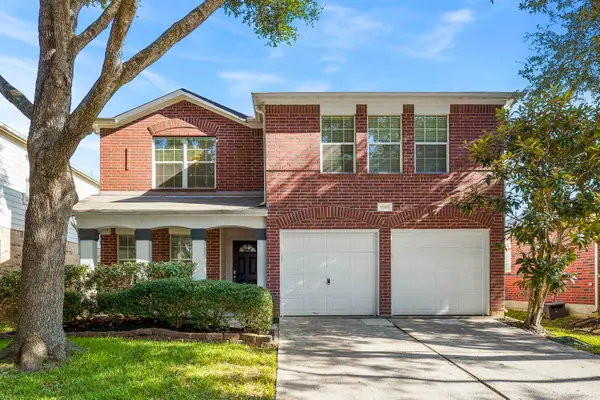 $330,000Active3 beds 3 baths2,431 sq. ft.
$330,000Active3 beds 3 baths2,431 sq. ft.10411 Deer Branch, Missouri City, TX 77459
MLS# 98494555Listed by: CB&A, REALTORS- LOOP CENTRAL - New
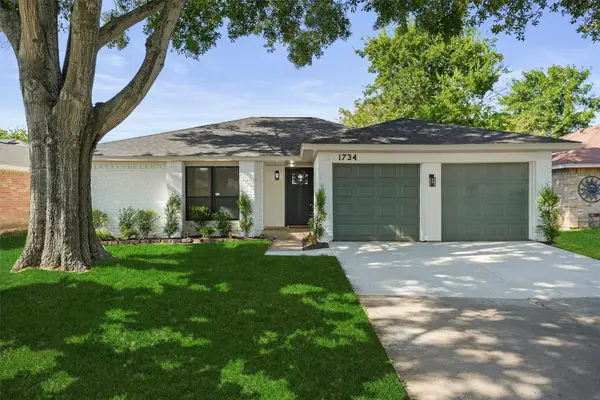 $255,900Active3 beds 2 baths1,515 sq. ft.
$255,900Active3 beds 2 baths1,515 sq. ft.1734 Grand Park Drive, Missouri City, TX 77489
MLS# 43440820Listed by: SHE REAL ESTATE & CONSTRUCTION LLC - New
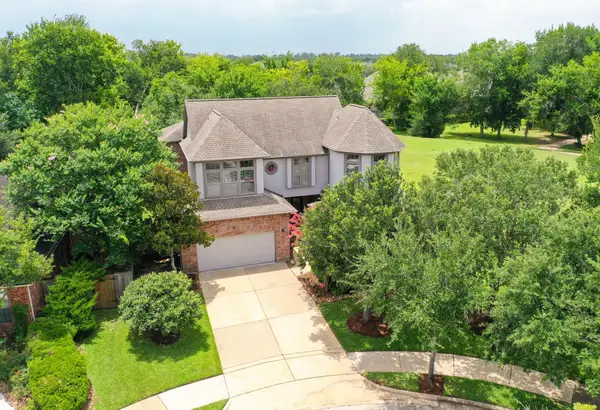 $499,900Active4 beds 4 baths4,070 sq. ft.
$499,900Active4 beds 4 baths4,070 sq. ft.8602 Two Sisters Court, Missouri City, TX 77459
MLS# 45967609Listed by: SOUTHERN HOMES - Open Sat, 1 to 3pmNew
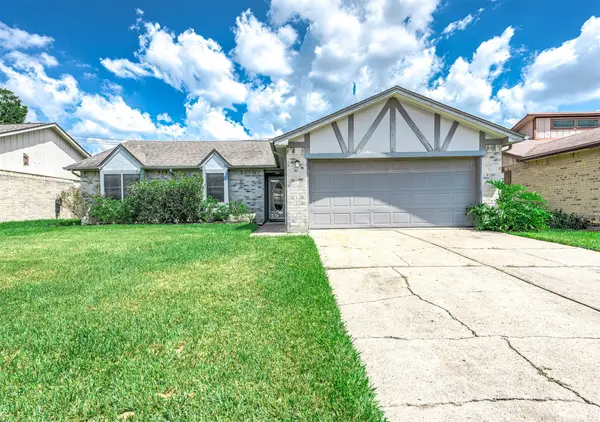 $249,800Active3 beds 2 baths1,560 sq. ft.
$249,800Active3 beds 2 baths1,560 sq. ft.8434 Quail Crest Dr, Missouri City, TX 77489
MLS# 70800091Listed by: ADILA REALTY LLC - New
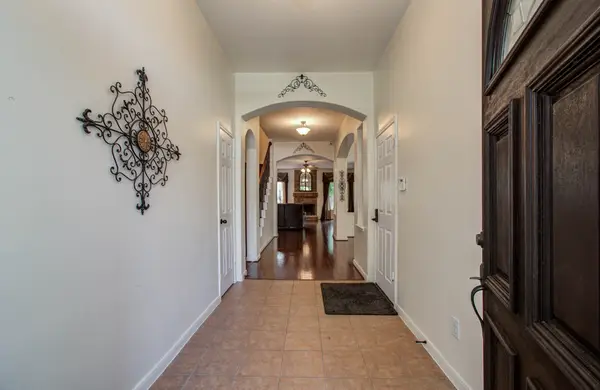 $518,000Active4 beds 3 baths3,113 sq. ft.
$518,000Active4 beds 3 baths3,113 sq. ft.5623 Maverick Bend Lane, Missouri City, TX 77459
MLS# 48151873Listed by: STRIDE REAL ESTATE, LLC
