2039 Hilton Head Drive, Missouri City, TX 77459
Local realty services provided by:American Real Estate ERA Powered
2039 Hilton Head Drive,Missouri City, TX 77459
$269,000
- 3 Beds
- 2 Baths
- 1,816 sq. ft.
- Single family
- Pending
Listed by:pedro iznaga
Office:redfin corporation
MLS#:46970601
Source:HARMLS
Price summary
- Price:$269,000
- Price per sq. ft.:$148.13
- Monthly HOA dues:$8
About this home
Move-in ready and freshly updated, this 3-bed, 2-bath home in Quail Valley East. Inside, you’ll find fresh interior and exterior paint, new luxury vinyl plank flooring, and updated appliances including a range, microwave, and dishwasher. The spacious living room features a cathedral ceiling and a wood-burning fireplace, creating a warm focal point for gatherings. It is truly turn-key. Located in Missouri City with quick access to Sugar Land, you’re minutes from highly rated schools, popular dining spots, and everyday shopping. Enjoy favorites like Pappadeaux Seafood Kitchen, The Rouxpour, and Guru Burgers & Bowls, plus grocery and retail options just around the corner. The nearby Quail Valley Swim & Racquet Club operates the pool facilities, which include a large main pool, a kiddie pool, a diving well, shaded picnic areas, and a clubhouse. Only about 25 miles to downtown Houston, this home offers a relaxed suburban lifestyle with an easy commute to the city.
Contact an agent
Home facts
- Year built:1976
- Listing ID #:46970601
- Updated:November 05, 2025 at 08:13 AM
Rooms and interior
- Bedrooms:3
- Total bathrooms:2
- Full bathrooms:2
- Living area:1,816 sq. ft.
Heating and cooling
- Cooling:Attic Fan, Central Air, Electric
- Heating:Central, Gas
Structure and exterior
- Roof:Composition
- Year built:1976
- Building area:1,816 sq. ft.
- Lot area:0.16 Acres
Schools
- High school:ELKINS HIGH SCHOOL
- Middle school:QUAIL VALLEY MIDDLE SCHOOL
- Elementary school:LANTERN LANE ELEMENTARY SCHOOL
Utilities
- Sewer:Public Sewer
Finances and disclosures
- Price:$269,000
- Price per sq. ft.:$148.13
- Tax amount:$4,979 (2024)
New listings near 2039 Hilton Head Drive
- New
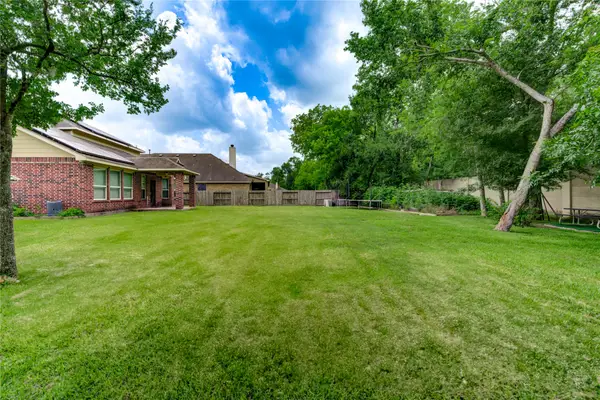 $547,000Active4 beds 3 baths3,275 sq. ft.
$547,000Active4 beds 3 baths3,275 sq. ft.43 Amaifi Drive, Missouri City, TX 77459
MLS# 68340014Listed by: MIH REALTY, LLC - New
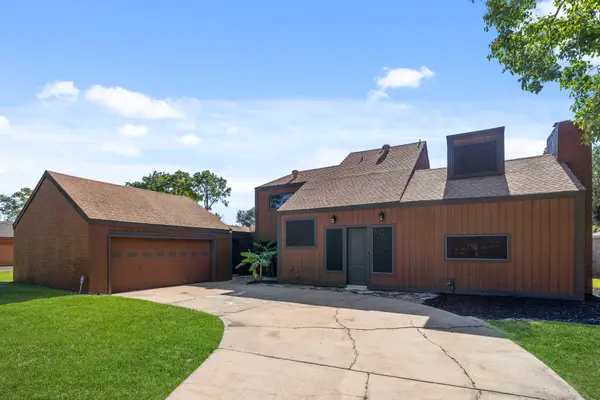 $365,000Active3 beds 3 baths3,200 sq. ft.
$365,000Active3 beds 3 baths3,200 sq. ft.2823 Meadowcreek Drive, Missouri City, TX 77459
MLS# 80012892Listed by: RE/MAX FINE PROPERTIES - New
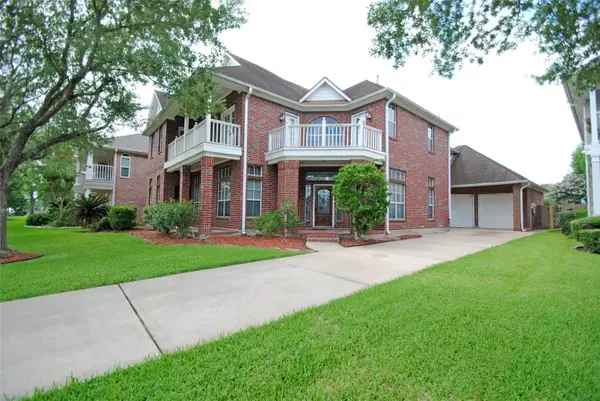 $600,000Active4 beds 4 baths3,645 sq. ft.
$600,000Active4 beds 4 baths3,645 sq. ft.2731 Lakeside Village Drive, Missouri City, TX 77459
MLS# 84222948Listed by: BYOWNER.COM - New
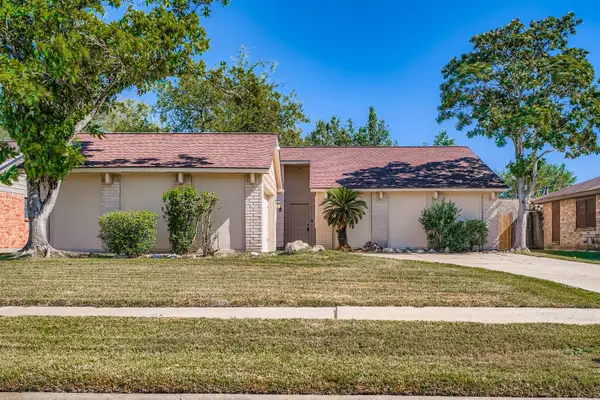 $245,000Active3 beds 2 baths1,590 sq. ft.
$245,000Active3 beds 2 baths1,590 sq. ft.2115 Pepperglen Court, Missouri City, TX 77489
MLS# 96742202Listed by: ORCHARD BROKERAGE - New
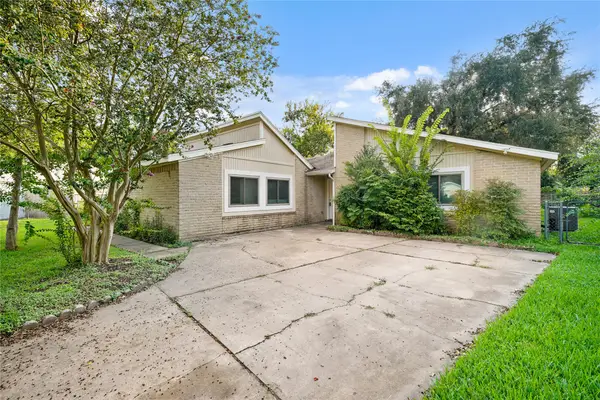 $279,900Active4 beds 2 baths2,338 sq. ft.
$279,900Active4 beds 2 baths2,338 sq. ft.1606 Stone Lake Drive, Missouri City, TX 77489
MLS# 34769210Listed by: LANDLORDS OF TEXAS, LLC - New
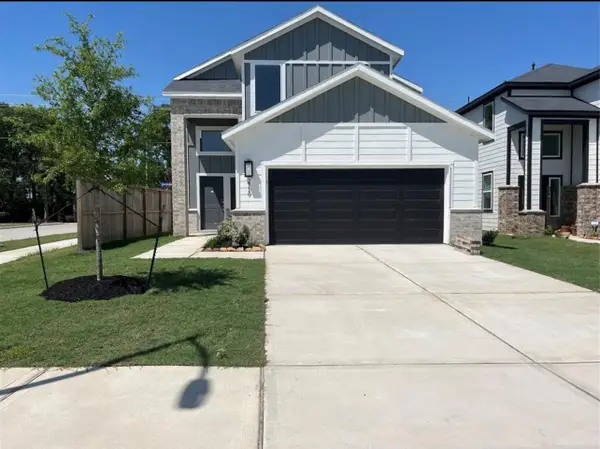 $409,000Active4 beds 3 baths2,358 sq. ft.
$409,000Active4 beds 3 baths2,358 sq. ft.2710 Misty Meadow Lane, Missouri City, TX 77489
MLS# 66061869Listed by: KELLER WILLIAMS REALTY SOUTHWEST - New
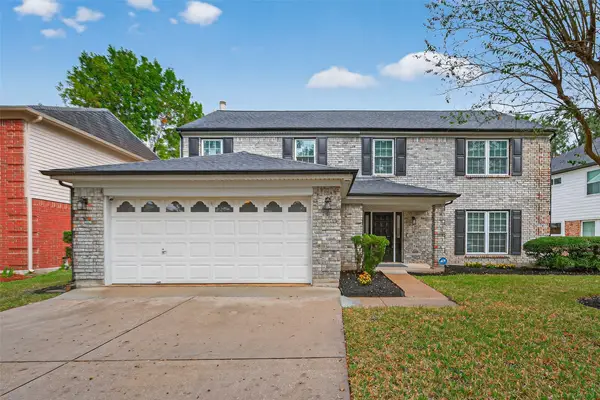 $329,000Active4 beds 3 baths2,512 sq. ft.
$329,000Active4 beds 3 baths2,512 sq. ft.2922 Manion Drive, Missouri City, TX 77459
MLS# 3238193Listed by: EXP REALTY LLC - New
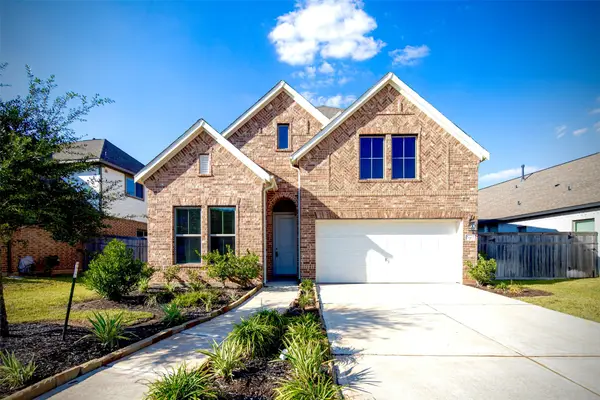 $395,000Active4 beds 3 baths2,381 sq. ft.
$395,000Active4 beds 3 baths2,381 sq. ft.8723 Arbor Trail Drive, Missouri City, TX 77459
MLS# 83938459Listed by: AJC SIGNATURE REALTY LLC - New
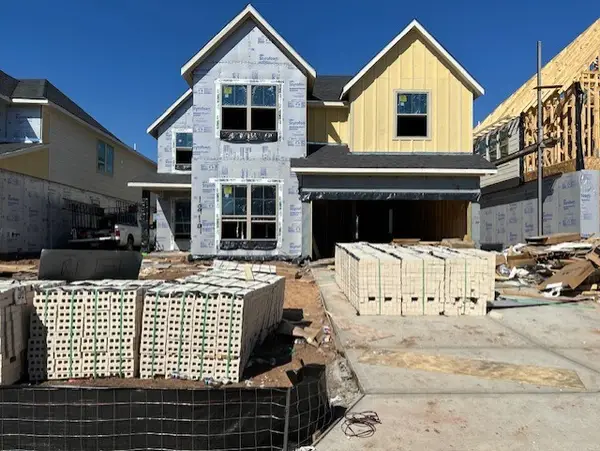 $646,655Active5 beds 5 baths3,131 sq. ft.
$646,655Active5 beds 5 baths3,131 sq. ft.10919 Spring Wind Drive, Missouri City, TX 77459
MLS# 37894202Listed by: RE/MAX FINE PROPERTIES - New
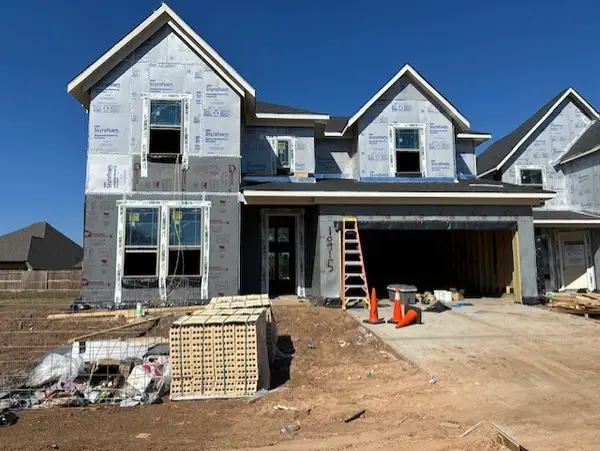 $656,257Active5 beds 4 baths3,198 sq. ft.
$656,257Active5 beds 4 baths3,198 sq. ft.10915 Spring Wind Drive, Missouri City, TX 77459
MLS# 40544389Listed by: RE/MAX FINE PROPERTIES
