3122 Five Oaks Drive, Missouri City, TX 77459
Local realty services provided by:ERA EXPERTS
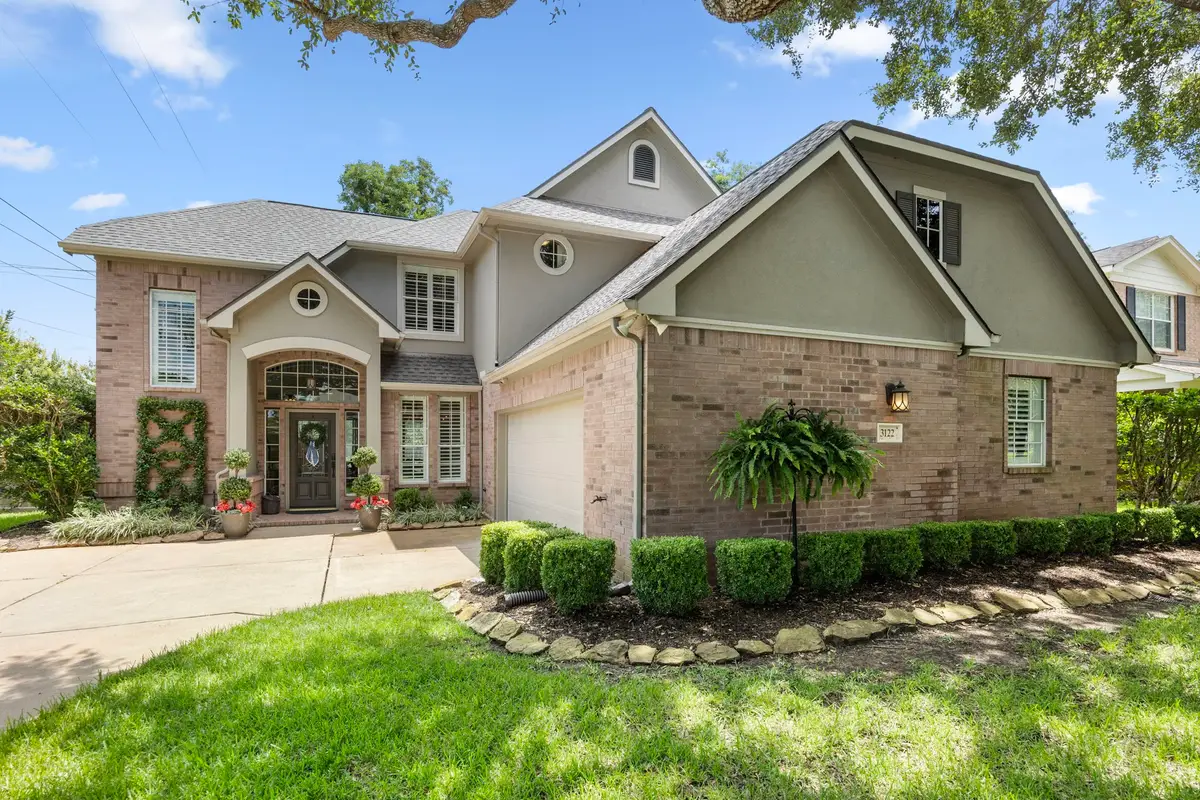


3122 Five Oaks Drive,Missouri City, TX 77459
$499,900
- 4 Beds
- 3 Baths
- 2,993 sq. ft.
- Single family
- Active
Listed by:julie moise
Office:re/max fine properties
MLS#:29463162
Source:HARMLS
Price summary
- Price:$499,900
- Price per sq. ft.:$167.02
- Monthly HOA dues:$128.58
About this home
Welcome to this exceptional 4-bedroom home in sought-after Sienna! A beautiful Ashton Woods property boasting an open layout and numerous upgrades. Revel in the modern flooring, deluxe kitchen with granite, stainless steel appliances, and ample storage. The family room features a stunning stone fireplace and overlooks a private backyard oasis. The primary suite offers an updated lavish bath, seamless shower plus many other updates and California closet system in the walk in closet. Upstairs, discover a spacious game room, 3 bedrooms, and a convenient desk area. Outside, enjoy a covered patio, pool/spa, storage space, and serene surroundings. This "smart" home is a must-see! No Back Neighbors. Smart home upgrades include Generac generator, Rinnai tankless Wi-Fi water heater, whole-home filtration, Moen Flo leak detection, Daikin variable-speed HVAC, Reme Halo LED air purifier, 50-year GAF roof (2017), and more! Ask for full upgrade list.
Contact an agent
Home facts
- Year built:2000
- Listing Id #:29463162
- Updated:August 21, 2025 at 11:07 PM
Rooms and interior
- Bedrooms:4
- Total bathrooms:3
- Full bathrooms:2
- Half bathrooms:1
- Living area:2,993 sq. ft.
Heating and cooling
- Cooling:Central Air, Electric, Zoned
- Heating:Central, Gas, Zoned
Structure and exterior
- Roof:Composition
- Year built:2000
- Building area:2,993 sq. ft.
- Lot area:0.23 Acres
Schools
- High school:RIDGE POINT HIGH SCHOOL
- Middle school:THORNTON MIDDLE SCHOOL (FORT BEND)
- Elementary school:LEONETTI ELEMENTARY SCHOOL
Utilities
- Sewer:Public Sewer
Finances and disclosures
- Price:$499,900
- Price per sq. ft.:$167.02
- Tax amount:$9,761 (2024)
New listings near 3122 Five Oaks Drive
- New
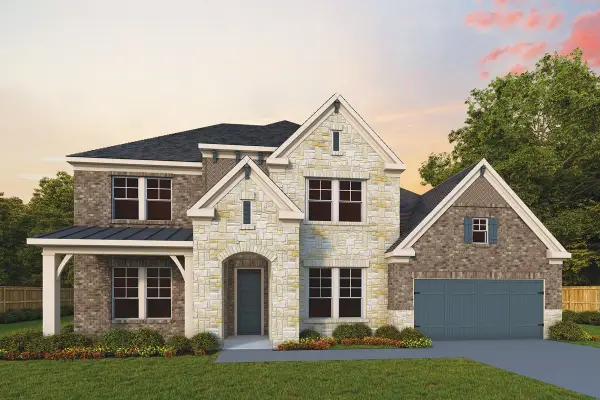 $812,291Active5 beds 5 baths3,920 sq. ft.
$812,291Active5 beds 5 baths3,920 sq. ft.2114 Ashlar Stone Court, Missouri City, TX 77459
MLS# 54513583Listed by: WEEKLEY PROPERTIES BEVERLY BRADLEY - New
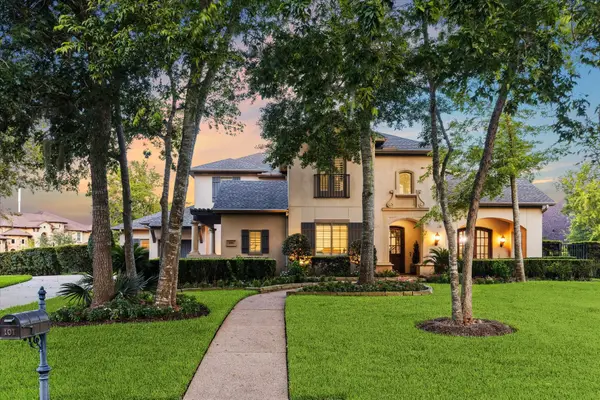 $1,290,000Active5 beds 6 baths5,521 sq. ft.
$1,290,000Active5 beds 6 baths5,521 sq. ft.101 Big Trail Circle, Missouri City, TX 77459
MLS# 79784118Listed by: BETTER HOMES AND GARDENS REAL ESTATE GARY GREENE - SUGAR LAND - New
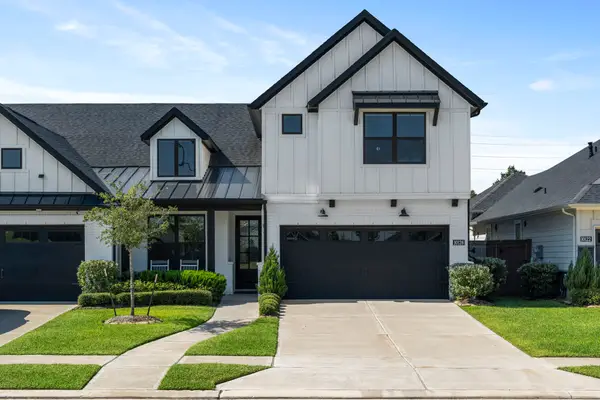 $419,000Active3 beds 3 baths2,035 sq. ft.
$419,000Active3 beds 3 baths2,035 sq. ft.10126 Water Harbor Drive, Missouri City, TX 77459
MLS# 87108238Listed by: RE/MAX FINE PROPERTIES - Open Sat, 12 to 2:30pmNew
 $325,000Active5 beds 3 baths3,000 sq. ft.
$325,000Active5 beds 3 baths3,000 sq. ft.2030 Point Clear Ct Court, Missouri City, TX 77459
MLS# 71644900Listed by: MONTLARGO PROPERTIES - Open Sat, 1 to 4pmNew
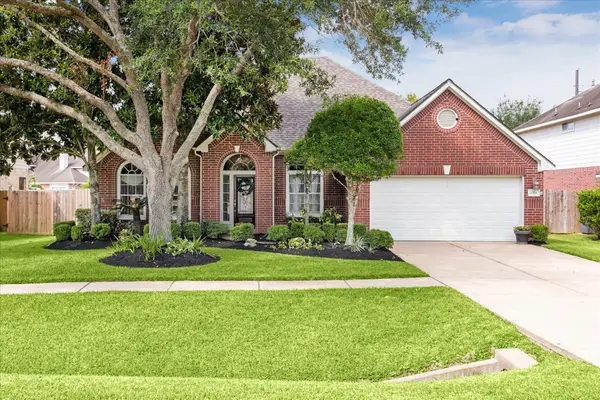 $399,500Active4 beds 2 baths2,465 sq. ft.
$399,500Active4 beds 2 baths2,465 sq. ft.4003 N Bank Court, Missouri City, TX 77459
MLS# 81083143Listed by: BETTER HOMES AND GARDENS REAL ESTATE GARY GREENE - SUGAR LAND - New
 $249,900Active3 beds 3 baths1,886 sq. ft.
$249,900Active3 beds 3 baths1,886 sq. ft.30 SW Windsor Court Court, Missouri City, TX 77459
MLS# 95030777Listed by: UTR TEXAS, REALTORS - New
 $222,000Active3 beds 3 baths1,707 sq. ft.
$222,000Active3 beds 3 baths1,707 sq. ft.15019 Trinity Meadow, Missouri City, TX 77489
MLS# 88346005Listed by: INSPIRED REALTY & CO. - New
 $340,000Active3 beds 3 baths2,498 sq. ft.
$340,000Active3 beds 3 baths2,498 sq. ft.3006 Antler Way, Missouri City, TX 77459
MLS# 33373925Listed by: EXP REALTY LLC - New
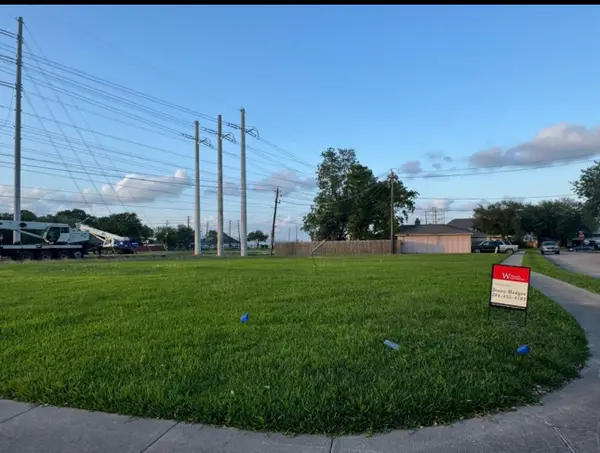 $199,950Active0.17 Acres
$199,950Active0.17 Acres1015 Circle Bend Dr Drive, Missouri City, TX 77489
MLS# 93976655Listed by: WALZEL PROPERTIES - CORPORATE OFFICE - New
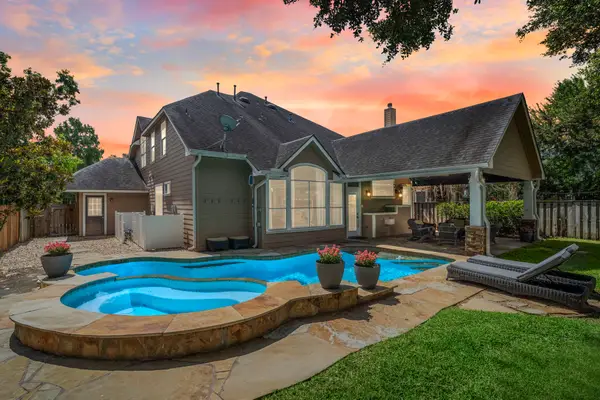 $475,000Active4 beds 4 baths2,676 sq. ft.
$475,000Active4 beds 4 baths2,676 sq. ft.3423 Velasco Court, Missouri City, TX 77459
MLS# 17553507Listed by: RE/MAX FINE PROPERTIES
