3514 N Ripples Court, Missouri City, TX 77459
Local realty services provided by:ERA Experts
3514 N Ripples Court,Missouri City, TX 77459
$479,000
- 4 Beds
- 4 Baths
- 2,946 sq. ft.
- Single family
- Active
Listed by:jonathan minerick
Office:homecoin.com
MLS#:39582236
Source:HARMLS
Price summary
- Price:$479,000
- Price per sq. ft.:$162.59
- Monthly HOA dues:$128.58
About this home
Recently updated with modern features, this Perry Home in the much sought after Lantern Square neighborhood offers 4 bedrooms, 3.5 baths and a 2.5 car garage. The large master bedroom is downstairs, featuring coffered ceiling and new custom bathroom, with new cabinetry, under mounted sinks, stone counter tops, soaker tub, rain shower and a frame-less glass shower enclosure. The new and spacious custom kitchen features quartz surfaces and backsplash, oversized island bench with seating, upgraded stove with SS range hood and pot filler to meet every chefs dreams. Both upstairs bathrooms have been updated with new cabinets and flooring. The home has plantation shutters throughout, recent energy star rated 50 Yr architectural shingles, radiant barrier in the attic and low E film on double pane windows, all help to keep the electricity bills low. Situated in a quiet leafy cul-de-sac, nestled in Sienna, a master-planned community with golf, pools, parks, fitness centers, and more.
Contact an agent
Home facts
- Year built:2002
- Listing ID #:39582236
- Updated:September 05, 2025 at 03:32 PM
Rooms and interior
- Bedrooms:4
- Total bathrooms:4
- Full bathrooms:3
- Half bathrooms:1
- Living area:2,946 sq. ft.
Heating and cooling
- Cooling:Central Air, Electric
- Heating:Central, Gas
Structure and exterior
- Roof:Composition
- Year built:2002
- Building area:2,946 sq. ft.
- Lot area:0.17 Acres
Schools
- High school:RIDGE POINT HIGH SCHOOL
- Middle school:THORNTON MIDDLE SCHOOL (FORT BEND)
- Elementary school:SCANLAN OAKS ELEMENTARY SCHOOL
Utilities
- Sewer:Public Sewer
Finances and disclosures
- Price:$479,000
- Price per sq. ft.:$162.59
- Tax amount:$7,132 (2024)
New listings near 3514 N Ripples Court
- New
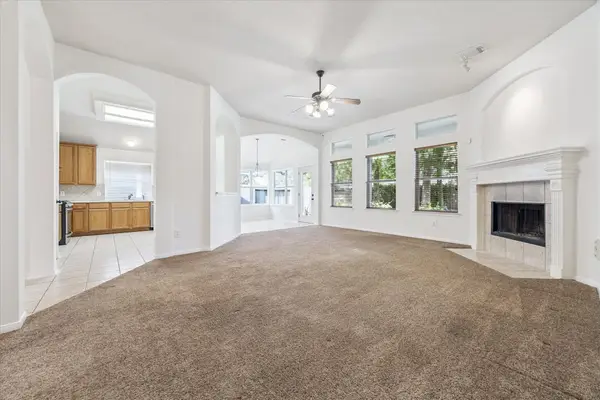 $360,000Active4 beds 2 baths2,151 sq. ft.
$360,000Active4 beds 2 baths2,151 sq. ft.5207 Cypress Spring Drive, Missouri City, TX 77459
MLS# 18726469Listed by: MARTHA TURNER SOTHEBY'S INTERNATIONAL REALTY - New
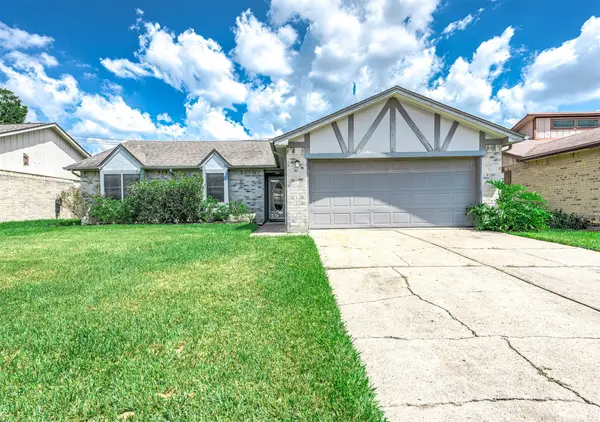 $249,800Active3 beds 2 baths1,560 sq. ft.
$249,800Active3 beds 2 baths1,560 sq. ft.8434 Quail Crest Dr, Missouri City, TX 77489
MLS# 70800091Listed by: ADILA REALTY LLC - New
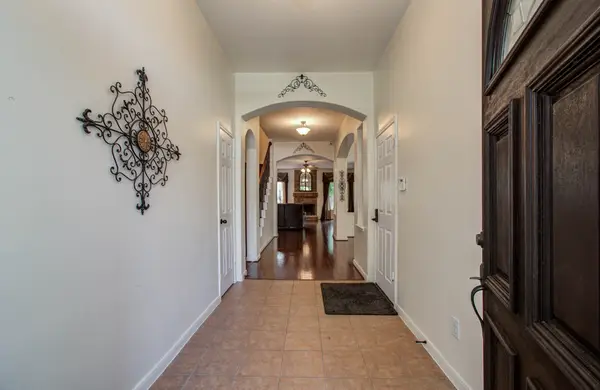 $518,000Active4 beds 3 baths3,113 sq. ft.
$518,000Active4 beds 3 baths3,113 sq. ft.5623 Maverick Bend Lane, Missouri City, TX 77459
MLS# 48151873Listed by: STRIDE REAL ESTATE, LLC - New
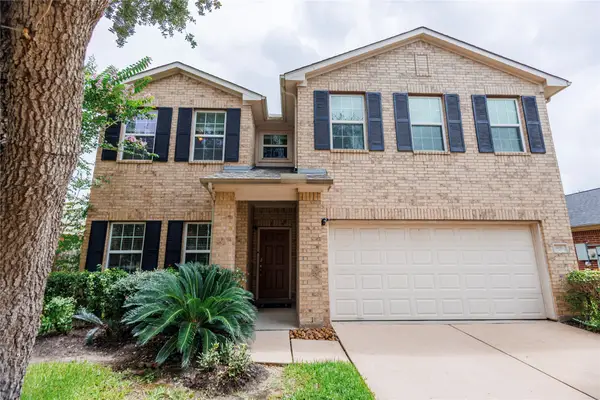 $345,000Active3 beds 3 baths2,324 sq. ft.
$345,000Active3 beds 3 baths2,324 sq. ft.6010 Twin Creek, Missouri City, TX 77459
MLS# 79394411Listed by: WEICHERT, REALTORS - THE MURRAY GROUP - New
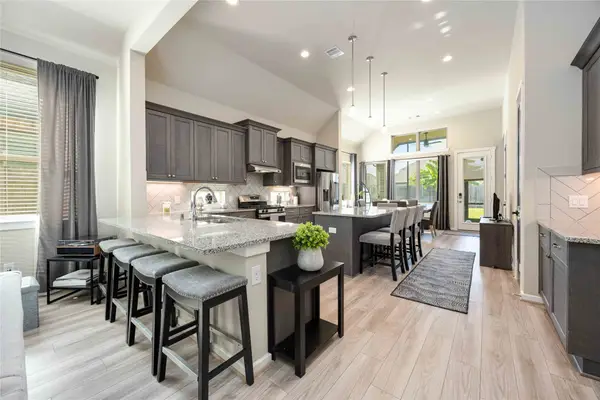 $405,000Active3 beds 3 baths2,136 sq. ft.
$405,000Active3 beds 3 baths2,136 sq. ft.8715 Crossing Oak Lane, Missouri City, TX 77459
MLS# 63682490Listed by: THE VIBE BROKERAGE - New
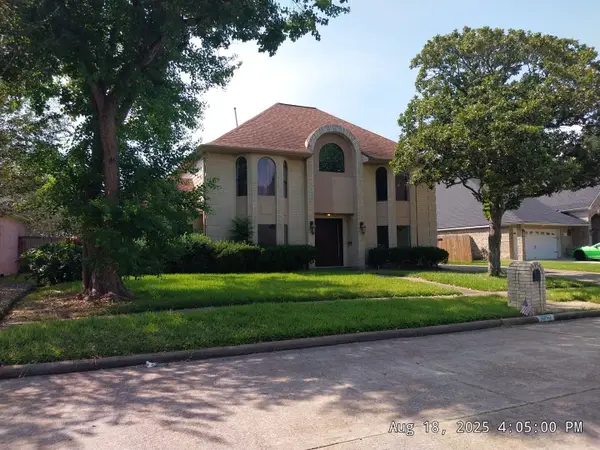 $445,000Active5 beds 5 baths4,338 sq. ft.
$445,000Active5 beds 5 baths4,338 sq. ft.3902 Crow Valley Drive, Missouri City, TX 77459
MLS# 86950564Listed by: APLOMB REAL ESTATE - New
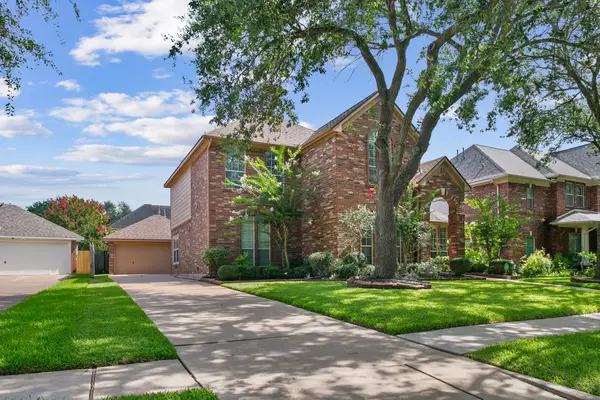 $452,888Active4 beds 3 baths3,028 sq. ft.
$452,888Active4 beds 3 baths3,028 sq. ft.3615 Double Lake Drive, Missouri City, TX 77459
MLS# 92259487Listed by: KELLER WILLIAMS MEMORIAL - Open Sat, 12 to 3pmNew
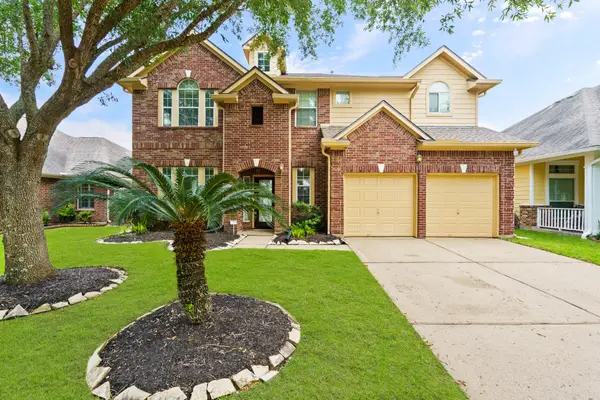 $345,000Active3 beds 3 baths2,370 sq. ft.
$345,000Active3 beds 3 baths2,370 sq. ft.4030 Chestnut Bend, Missouri City, TX 77459
MLS# 40147000Listed by: COMPASS RE TEXAS, LLC - THE HEIGHTS - New
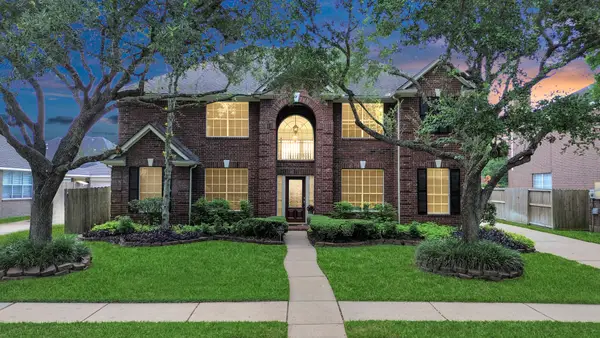 $440,000Active4 beds 3 baths3,166 sq. ft.
$440,000Active4 beds 3 baths3,166 sq. ft.4603 Parkview Court, Missouri City, TX 77459
MLS# 67897919Listed by: BETTER HOMES AND GARDENS REAL ESTATE GARY GREENE - KATY
