3607 Point Clear Drive, Missouri City, TX 77459
Local realty services provided by:American Real Estate ERA Powered
3607 Point Clear Drive,Missouri City, TX 77459
$419,500
- 4 Beds
- 3 Baths
- 2,467 sq. ft.
- Single family
- Active
Listed by:haries padavathil
Office:land & luxe realty
MLS#:9505928
Source:HARMLS
Price summary
- Price:$419,500
- Price per sq. ft.:$170.04
- Monthly HOA dues:$38.33
About this home
Completely renovated in Oct 2025! Stunning 4-bed, 3- Full bath home in desirable Quail Valley golf course community. Features include formal living room, family room with vaulted ceiling & fireplace, and large covered patio overlooking a huge backyard. The gourmet kitchen has been fully updated with brand-new appliances with 3cm countertops. The primary suite is a true retreat, offering three closets and a luxurious ensuite bathroom with double sinks and modern finishes. All 3 full baths renovated in 2025. Generously sized secondary bedrooms. Major updates: new roof & gutters (2025), A/C, water heater, double-paned windows, luxury vinyl plank & tile floors. Large laundry/utility room with sink & quartz ironing table. New refrigerator, washer & dryer included! Move-in ready & minutes from shopping, dining & golf.
Enjoy peace of mind knowing every major system and surface has been updated — all in a beautiful golf course community setting. Don’t miss your chance to own this turnkey home
Contact an agent
Home facts
- Year built:1975
- Listing ID #:9505928
- Updated:October 12, 2025 at 02:15 PM
Rooms and interior
- Bedrooms:4
- Total bathrooms:3
- Full bathrooms:3
- Living area:2,467 sq. ft.
Heating and cooling
- Cooling:Central Air, Electric, Gas
- Heating:Central, Gas
Structure and exterior
- Roof:Wood
- Year built:1975
- Building area:2,467 sq. ft.
- Lot area:0.22 Acres
Schools
- High school:ELKINS HIGH SCHOOL
- Middle school:QUAIL VALLEY MIDDLE SCHOOL
- Elementary school:LANTERN LANE ELEMENTARY SCHOOL
Utilities
- Sewer:Public Sewer
Finances and disclosures
- Price:$419,500
- Price per sq. ft.:$170.04
- Tax amount:$5,580 (2025)
New listings near 3607 Point Clear Drive
- New
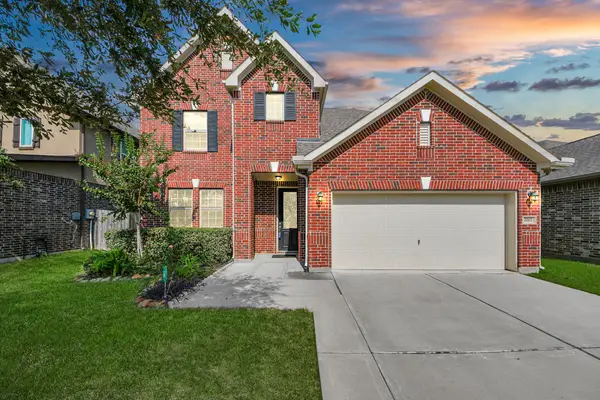 $415,000Active5 beds 4 baths3,048 sq. ft.
$415,000Active5 beds 4 baths3,048 sq. ft.2707 Dry Creek Drive, Missouri City, TX 77459
MLS# 78133788Listed by: THE ADVISORY REAL ESTATE + DEVELOPMENT - New
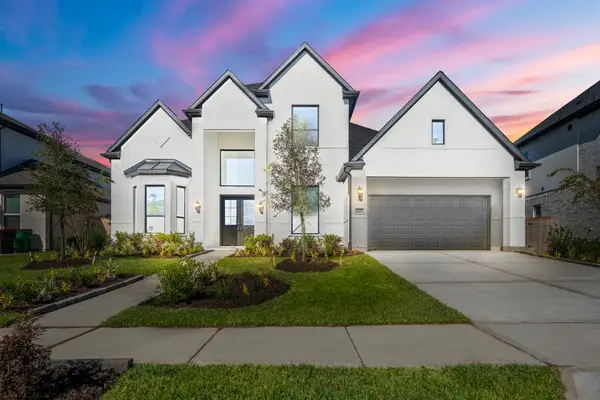 $929,990Active5 beds 7 baths4,683 sq. ft.
$929,990Active5 beds 7 baths4,683 sq. ft.1207 Old Forest Drive, Missouri City, TX 77459
MLS# 89860877Listed by: J. PATRICK HOMES - Open Sat, 10am to 12pmNew
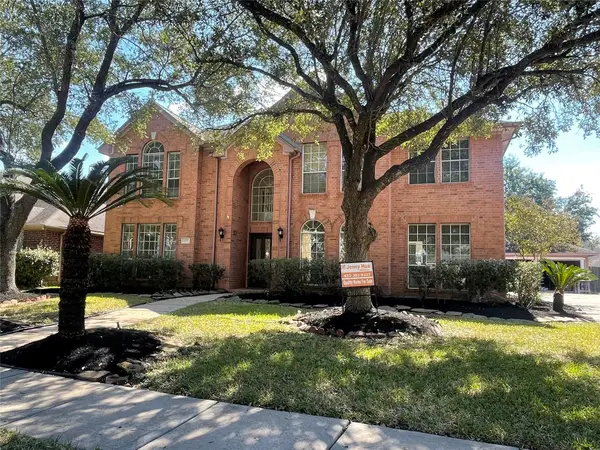 $495,000Active4 beds 4 baths3,148 sq. ft.
$495,000Active4 beds 4 baths3,148 sq. ft.4311 Lakeside Meadow Drive, Missouri City, TX 77459
MLS# 23269704Listed by: 5TH STREAM REALTY - New
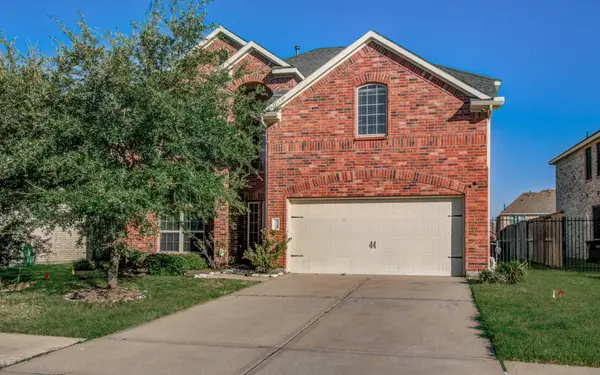 $335,000Active4 beds 3 baths2,503 sq. ft.
$335,000Active4 beds 3 baths2,503 sq. ft.3722 Pantano Court, Missouri City, TX 77459
MLS# 71847217Listed by: U PROPERTY GROUP - New
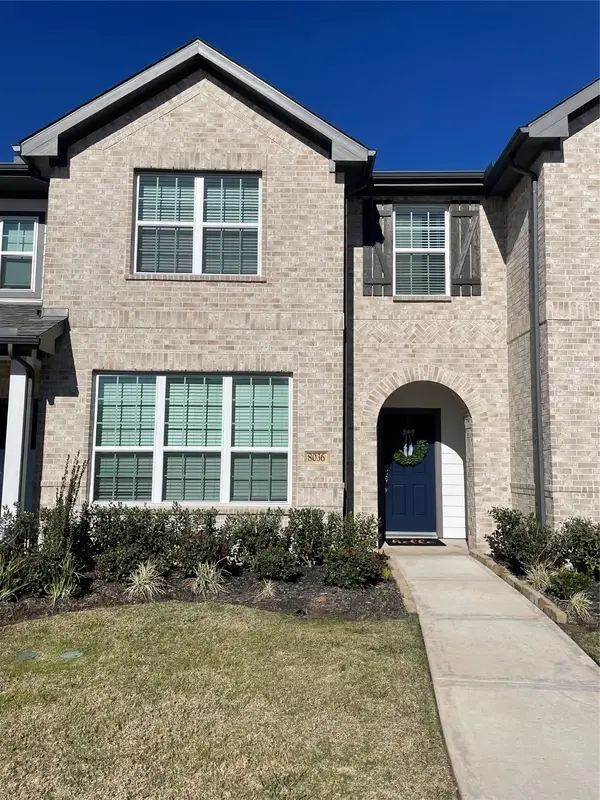 $307,000Active3 beds 3 baths1,700 sq. ft.
$307,000Active3 beds 3 baths1,700 sq. ft.8036 Scanlan Trail, Missouri City, TX 77459
MLS# 15679524Listed by: RA BROKERS - New
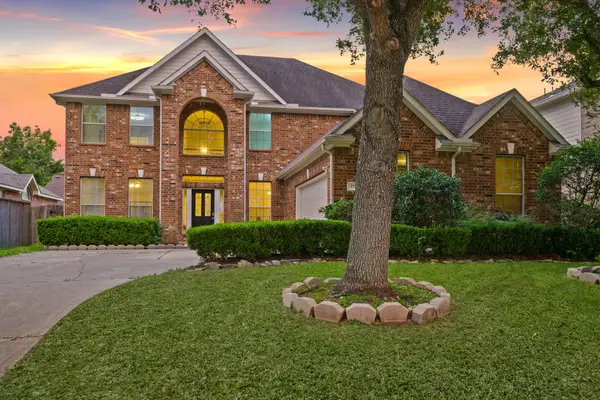 $530,000Active5 beds 4 baths3,842 sq. ft.
$530,000Active5 beds 4 baths3,842 sq. ft.3731 Auburn Grove Circle, Missouri City, TX 77459
MLS# 17154634Listed by: KELLER WILLIAMS REALTY SOUTHWEST - New
 $590,000Active4 beds 4 baths4,400 sq. ft.
$590,000Active4 beds 4 baths4,400 sq. ft.3150 Robinson Road, Missouri City, TX 77459
MLS# 57953508Listed by: BETTER HOMES AND GARDENS REAL ESTATE GARY GREENE - SUGAR LAND - New
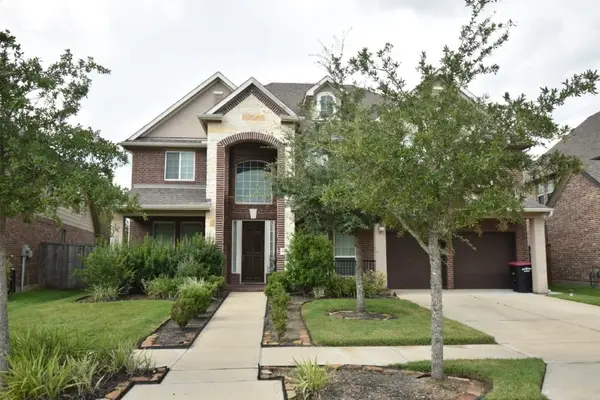 $599,950Active5 beds 4 baths3,706 sq. ft.
$599,950Active5 beds 4 baths3,706 sq. ft.10135 Cypress Path, Missouri City, TX 77459
MLS# 5560904Listed by: RE/MAX SOUTHWEST - New
 $374,990Active4 beds 4 baths2,955 sq. ft.
$374,990Active4 beds 4 baths2,955 sq. ft.2939 Driftwood Bend Drive, Fresno, TX 77545
MLS# 67258224Listed by: LPT REALTY, LLC - Open Sat, 2 to 4pmNew
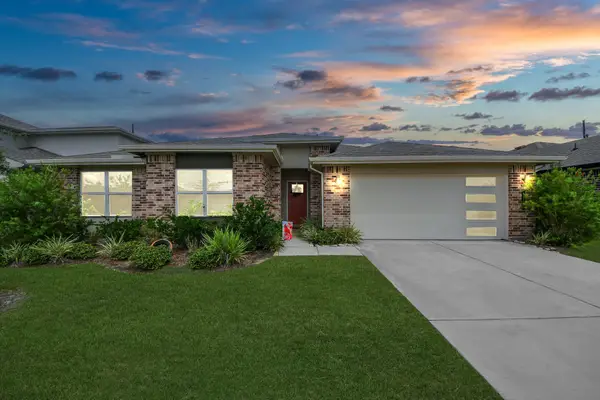 $399,900Active5 beds 3 baths2,662 sq. ft.
$399,900Active5 beds 3 baths2,662 sq. ft.1130 Hyde Lake Lane, Missouri City, TX 77459
MLS# 45460720Listed by: WHITE PICKET REALTY LLC
