4115 Midstream Drive, Missouri City, TX 77459
Local realty services provided by:ERA Experts
4115 Midstream Drive,Missouri City, TX 77459
- 5 Beds
- 4 Baths
- - sq. ft.
- Single family
- Sold
Listed by:rondrick jenkins
Office:realm real estate professionals - katy
MLS#:96457313
Source:HARMLS
Sorry, we are unable to map this address
Price summary
- Price:
- Monthly HOA dues:$79.17
About this home
Beautiful 5-bedroom home in the prestigious Lakes of Brightwater! This spacious residence offers an incredible curb appeal with mature trees, delightful landscaping, a long driveway, and a timeless brick elevation!
Inside you’ll find gorgeous travertine tile and wood floors in the living spaces, both formals for entertaining, & a bright island kitchen w/ a modern layout & touches. The downstairs bedroom w/ full bath is ideal for guests, while the updated primary suite features a cozy fireplace & updated bathroom. Upstairs, enjoy a fantastic game room & 3 secondary bedrooms! The backyard features an extended patio & security gate! Residents in this sought-after neighborhood enjoy a low tax rate, quick access to Hwy 90, 69, & 6...and shopping, dining, and top amenities are just minutes away! Home being sold as-is and priced appropriately for the perfect opportunity to add your personal touch & updates. Come discover the space, style, & functionality of this great home, today!
Contact an agent
Home facts
- Year built:1998
- Listing ID #:96457313
- Updated:November 05, 2025 at 06:14 AM
Rooms and interior
- Bedrooms:5
- Total bathrooms:4
- Full bathrooms:4
Heating and cooling
- Cooling:Central Air, Electric
- Heating:Central, Gas
Structure and exterior
- Roof:Composition
- Year built:1998
Schools
- High school:DULLES HIGH SCHOOL
- Middle school:DULLES MIDDLE SCHOOL
- Elementary school:LEXINGTON CREEK ELEMENTARY SCHOOL
Utilities
- Sewer:Public Sewer
Finances and disclosures
- Price:
- Tax amount:$10,851 (2025)
New listings near 4115 Midstream Drive
- New
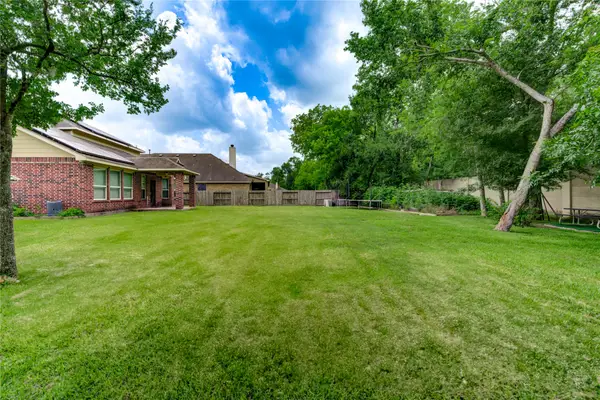 $547,000Active4 beds 3 baths3,275 sq. ft.
$547,000Active4 beds 3 baths3,275 sq. ft.43 Amaifi Drive, Missouri City, TX 77459
MLS# 68340014Listed by: MIH REALTY, LLC - New
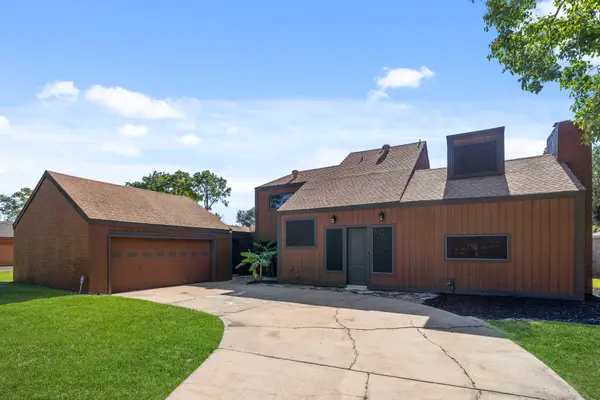 $365,000Active3 beds 3 baths3,200 sq. ft.
$365,000Active3 beds 3 baths3,200 sq. ft.2823 Meadowcreek Drive, Missouri City, TX 77459
MLS# 80012892Listed by: RE/MAX FINE PROPERTIES - New
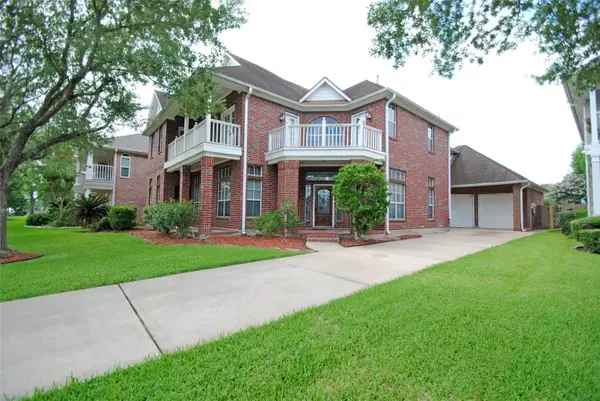 $600,000Active4 beds 4 baths3,645 sq. ft.
$600,000Active4 beds 4 baths3,645 sq. ft.2731 Lakeside Village Drive, Missouri City, TX 77459
MLS# 84222948Listed by: BYOWNER.COM - New
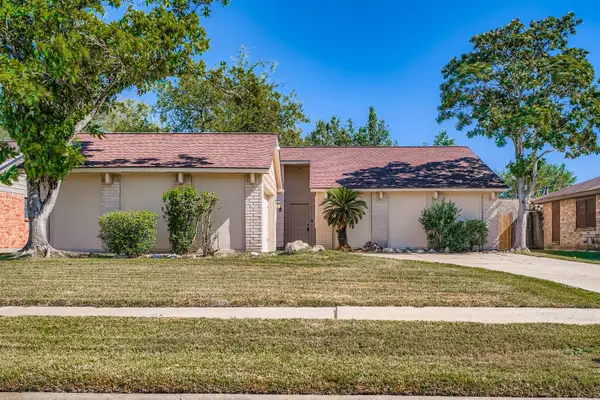 $245,000Active3 beds 2 baths1,590 sq. ft.
$245,000Active3 beds 2 baths1,590 sq. ft.2115 Pepperglen Court, Missouri City, TX 77489
MLS# 96742202Listed by: ORCHARD BROKERAGE - New
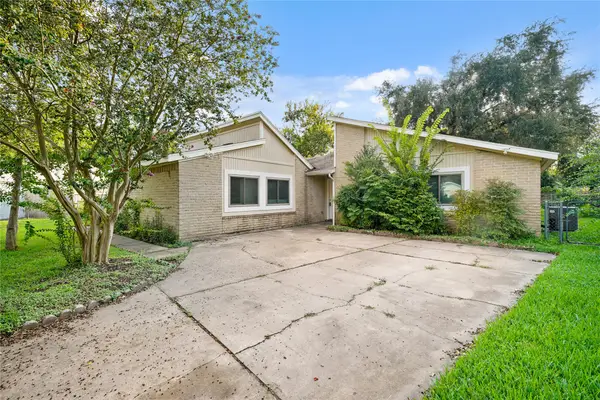 $279,900Active4 beds 2 baths2,338 sq. ft.
$279,900Active4 beds 2 baths2,338 sq. ft.1606 Stone Lake Drive, Missouri City, TX 77489
MLS# 34769210Listed by: LANDLORDS OF TEXAS, LLC - New
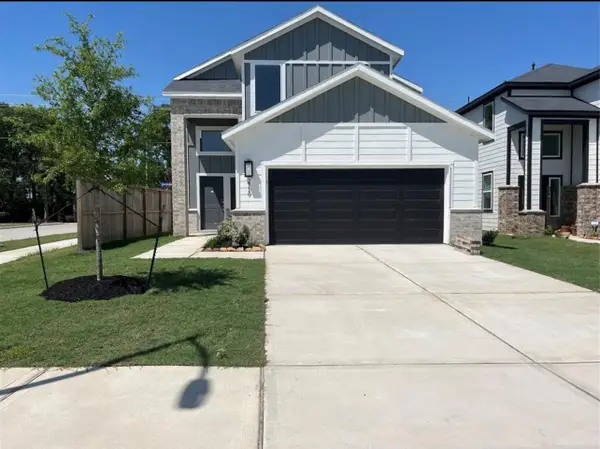 $409,000Active4 beds 3 baths2,358 sq. ft.
$409,000Active4 beds 3 baths2,358 sq. ft.2710 Misty Meadow Lane, Missouri City, TX 77489
MLS# 66061869Listed by: KELLER WILLIAMS REALTY SOUTHWEST - New
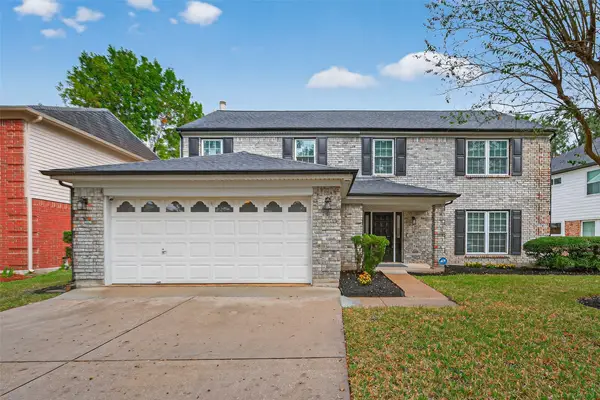 $329,000Active4 beds 3 baths2,512 sq. ft.
$329,000Active4 beds 3 baths2,512 sq. ft.2922 Manion Drive, Missouri City, TX 77459
MLS# 3238193Listed by: EXP REALTY LLC - New
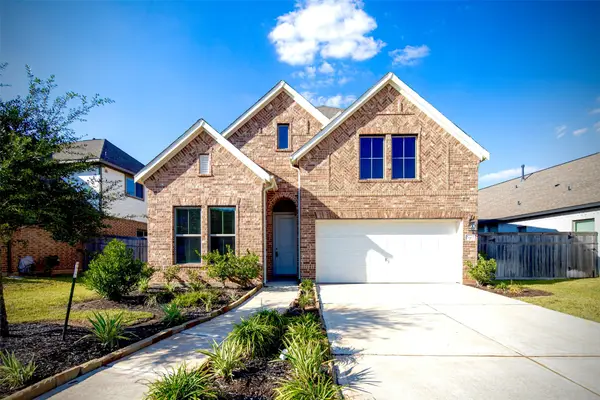 $395,000Active4 beds 3 baths2,381 sq. ft.
$395,000Active4 beds 3 baths2,381 sq. ft.8723 Arbor Trail Drive, Missouri City, TX 77459
MLS# 83938459Listed by: AJC SIGNATURE REALTY LLC - New
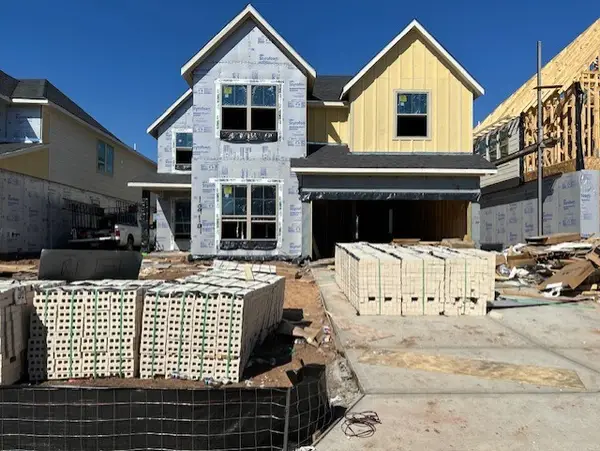 $646,655Active5 beds 5 baths3,131 sq. ft.
$646,655Active5 beds 5 baths3,131 sq. ft.10919 Spring Wind Drive, Missouri City, TX 77459
MLS# 37894202Listed by: RE/MAX FINE PROPERTIES - New
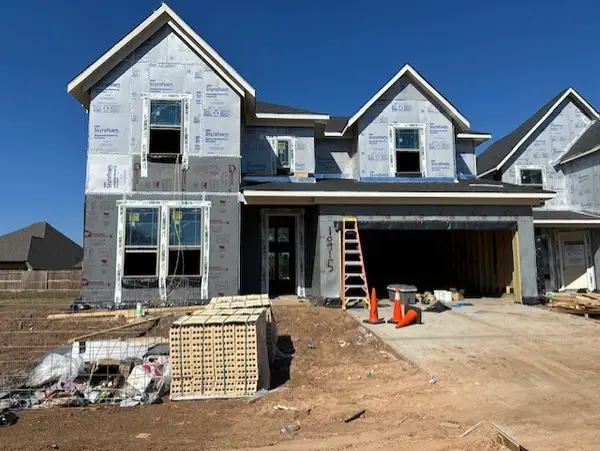 $656,257Active5 beds 4 baths3,198 sq. ft.
$656,257Active5 beds 4 baths3,198 sq. ft.10915 Spring Wind Drive, Missouri City, TX 77459
MLS# 40544389Listed by: RE/MAX FINE PROPERTIES
