4207 Clearwater Court, Missouri City, TX 77459
Local realty services provided by:American Real Estate ERA Powered
Listed by:joe batshoun
Office:exp realty llc.
MLS#:24228538
Source:HARMLS
Price summary
- Price:$882,000
- Price per sq. ft.:$123.17
- Monthly HOA dues:$78.92
About this home
A rare blend of classic charm, comfort, and convenience, this expansive tri-level home boasts 6 bedrooms, 5 full baths, and 2 half baths. Tucked in a quiet cul-de-sac near major business hubs, the main floor features grand living areas, a gourmet kitchen with a granite island, and a ground-floor retreat with a private ensuite bath. A private top-floor suite is ideal for guests or multi-generational living, while the second level hosts a lavish primary suite with a spa-inspired bath and a versatile game room. Outdoors, enjoy a resort-style oasis complete with a pool, spa, waterfall, & slate patio. Recent upgrades include a new roof, multiple HVACs & more. Offering over 7,000 sq ft of living space on a 16,753 sq ft lot and showcasing lake views from the upper floors plus a 3-car garage. This home harmonizes grandeur, tranquility, and effortless accessibility. A little personal touch will elevate its timeless charm to new heights. Come see it & let this extraordinary home speak for itself
Contact an agent
Home facts
- Year built:1997
- Listing ID #:24228538
- Updated:October 08, 2025 at 11:31 AM
Rooms and interior
- Bedrooms:6
- Total bathrooms:7
- Full bathrooms:5
- Half bathrooms:2
- Living area:7,161 sq. ft.
Heating and cooling
- Cooling:Central Air, Electric, Zoned
- Heating:Central, Electric, Zoned
Structure and exterior
- Roof:Composition
- Year built:1997
- Building area:7,161 sq. ft.
- Lot area:0.38 Acres
Schools
- High school:DULLES HIGH SCHOOL
- Middle school:DULLES MIDDLE SCHOOL
- Elementary school:LEXINGTON CREEK ELEMENTARY SCHOOL
Utilities
- Sewer:Public Sewer
Finances and disclosures
- Price:$882,000
- Price per sq. ft.:$123.17
- Tax amount:$16,454 (2023)
New listings near 4207 Clearwater Court
- New
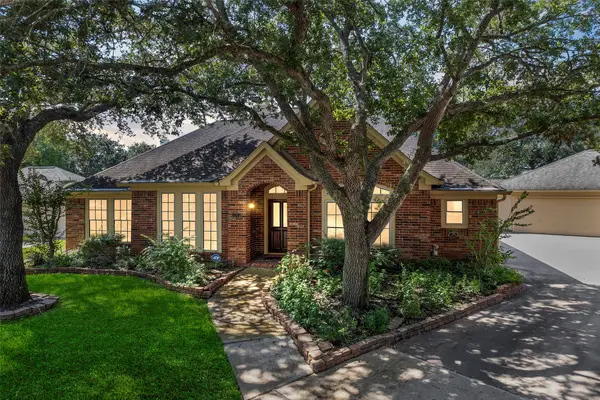 $400,000Active4 beds 3 baths2,396 sq. ft.
$400,000Active4 beds 3 baths2,396 sq. ft.4711 Lakeside Meadow Court, Missouri City, TX 77459
MLS# 60492768Listed by: ORCHARD BROKERAGE - New
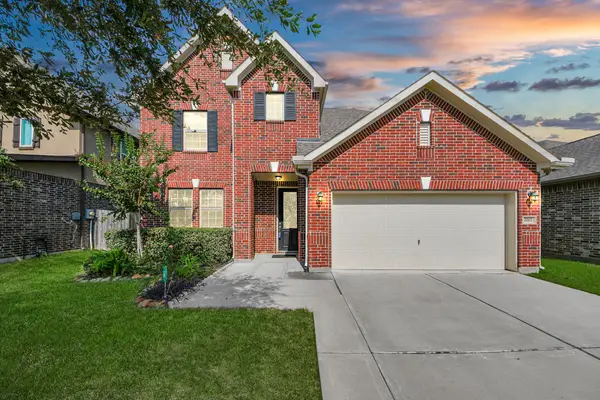 $415,000Active5 beds 4 baths3,048 sq. ft.
$415,000Active5 beds 4 baths3,048 sq. ft.2707 Dry Creek Drive, Missouri City, TX 77459
MLS# 78133788Listed by: THE ADVISORY REAL ESTATE + DEVELOPMENT - New
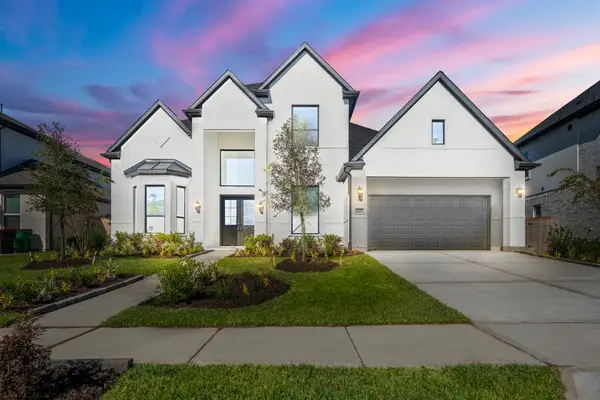 $929,990Active5 beds 7 baths4,683 sq. ft.
$929,990Active5 beds 7 baths4,683 sq. ft.1207 Old Forest Drive, Missouri City, TX 77459
MLS# 89860877Listed by: J. PATRICK HOMES - Open Sat, 10am to 12pmNew
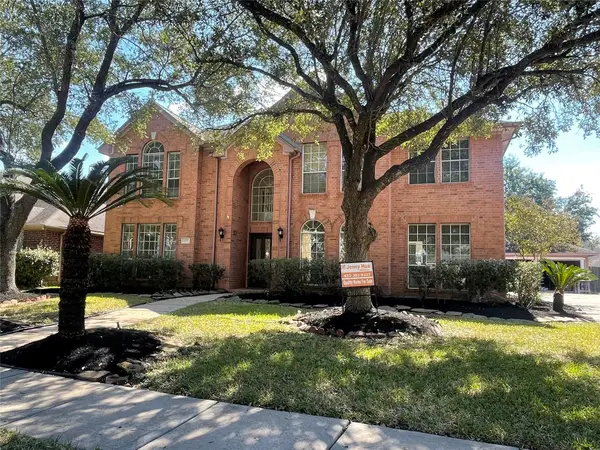 $495,000Active4 beds 4 baths3,148 sq. ft.
$495,000Active4 beds 4 baths3,148 sq. ft.4311 Lakeside Meadow Drive, Missouri City, TX 77459
MLS# 23269704Listed by: 5TH STREAM REALTY - New
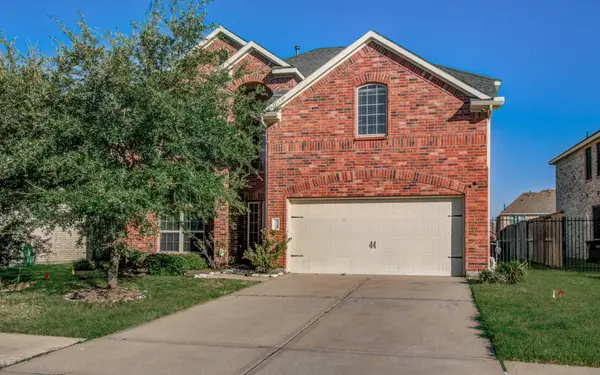 $335,000Active4 beds 3 baths2,503 sq. ft.
$335,000Active4 beds 3 baths2,503 sq. ft.3722 Pantano Court, Missouri City, TX 77459
MLS# 71847217Listed by: U PROPERTY GROUP - New
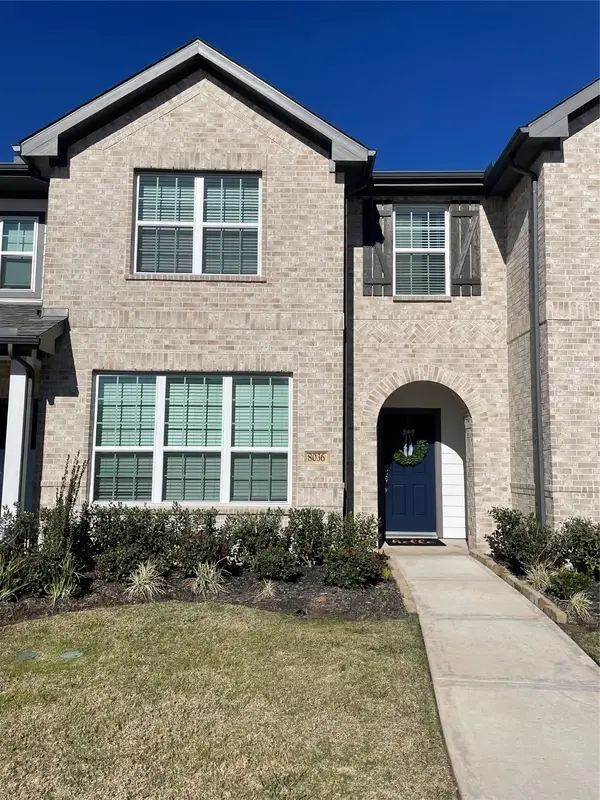 $307,000Active3 beds 3 baths1,700 sq. ft.
$307,000Active3 beds 3 baths1,700 sq. ft.8036 Scanlan Trail, Missouri City, TX 77459
MLS# 15679524Listed by: RA BROKERS - New
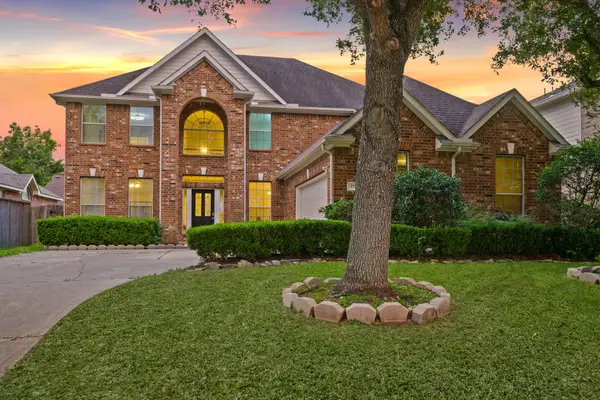 $530,000Active5 beds 4 baths3,842 sq. ft.
$530,000Active5 beds 4 baths3,842 sq. ft.3731 Auburn Grove Circle, Missouri City, TX 77459
MLS# 17154634Listed by: KELLER WILLIAMS REALTY SOUTHWEST - New
 $590,000Active4 beds 4 baths4,400 sq. ft.
$590,000Active4 beds 4 baths4,400 sq. ft.3150 Robinson Road, Missouri City, TX 77459
MLS# 57953508Listed by: BETTER HOMES AND GARDENS REAL ESTATE GARY GREENE - SUGAR LAND - New
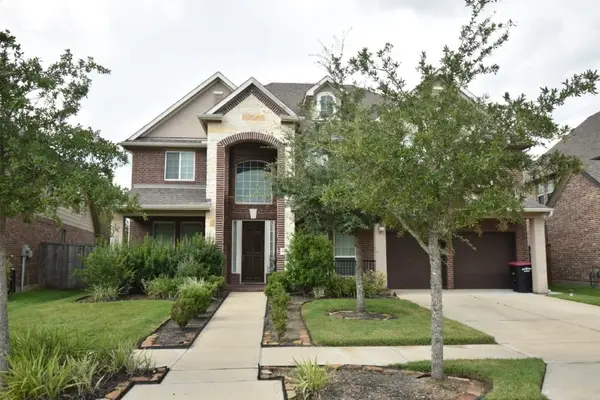 $599,950Active5 beds 4 baths3,706 sq. ft.
$599,950Active5 beds 4 baths3,706 sq. ft.10135 Cypress Path, Missouri City, TX 77459
MLS# 5560904Listed by: RE/MAX SOUTHWEST - New
 $374,990Active4 beds 4 baths2,955 sq. ft.
$374,990Active4 beds 4 baths2,955 sq. ft.2939 Driftwood Bend Drive, Fresno, TX 77545
MLS# 67258224Listed by: LPT REALTY, LLC
