4818 Mckeever Lane, Missouri City, TX 77459
Local realty services provided by:ERA Experts
4818 Mckeever Lane,Missouri City, TX 77459
$764,900
- 5 Beds
- 4 Baths
- 4,420 sq. ft.
- Single family
- Active
Listed by:debbie gregory
Office:texas premier realty
MLS#:10248572
Source:HARMLS
Price summary
- Price:$764,900
- Price per sq. ft.:$173.05
- Monthly HOA dues:$50
About this home
CUSTOM LAKEFRONT PARADISE – NEVER FLOODED! NO MUD TAX! LOW HOA ($500/YR), This home qualifies for a limited-time lender-paid 2-1 BUYDOWN—REDUCED MONTHLY PAYMENTS for the first 2 years at no cost to the buyer or seller. Ask listing agent for details!". 1st YR 4.99%
This rare gem sits on nearly an acre with 100 ft of frontage on 25-acre Emerald Lake off Oyster Creek. Located on a quiet, private street with majestic live oaks and century-old pecan trees. Enjoy birdwatching, freshwater fishing, and total serenity from your large screened-in back patio.
Upgrades & Features:
Meticulously maintained by original owner. 16 SEER high-efficiency A/C units (2021), new roof (2021), new air handler (2019). Heated Gunite pool with spa, whole-home Kentico water filtration, custom cabinetry, elegant faux-finished walls, crown molding, and underground propane gas., New upgrades, Paint, frameless shower, Well, Refinished hardwoods /Cabinets
Easy access to Fort Bend Tollway, 10 min. to Beltway 8
Contact an agent
Home facts
- Year built:2001
- Listing ID #:10248572
- Updated:October 08, 2025 at 11:31 AM
Rooms and interior
- Bedrooms:5
- Total bathrooms:4
- Full bathrooms:3
- Half bathrooms:1
- Living area:4,420 sq. ft.
Heating and cooling
- Cooling:Central Air, Electric, Zoned
- Heating:Central, Electric, Gas, Propane, Zoned
Structure and exterior
- Roof:Composition
- Year built:2001
- Building area:4,420 sq. ft.
- Lot area:0.88 Acres
Schools
- High school:RIDGE POINT HIGH SCHOOL
- Middle school:BAINES MIDDLE SCHOOL
- Elementary school:SIENNA CROSSING ELEMENTARY SCHOOL
Utilities
- Water:Well
- Sewer:Aerobic Septic, Septic Tank
Finances and disclosures
- Price:$764,900
- Price per sq. ft.:$173.05
- Tax amount:$15,928 (2024)
New listings near 4818 Mckeever Lane
- New
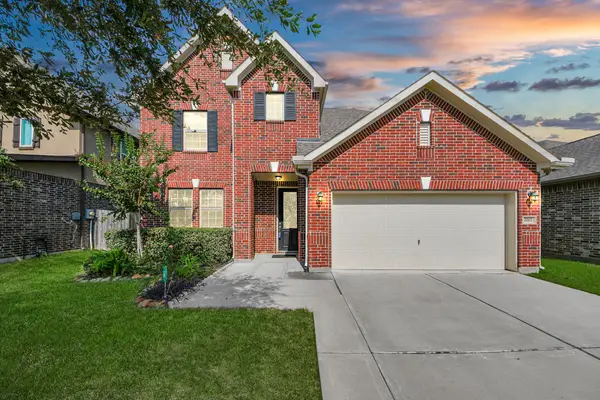 $415,000Active5 beds 4 baths3,048 sq. ft.
$415,000Active5 beds 4 baths3,048 sq. ft.2707 Dry Creek Drive, Missouri City, TX 77459
MLS# 78133788Listed by: THE ADVISORY REAL ESTATE + DEVELOPMENT - New
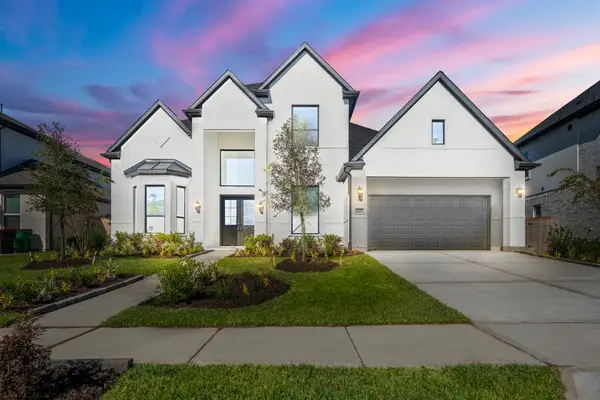 $929,990Active5 beds 7 baths4,683 sq. ft.
$929,990Active5 beds 7 baths4,683 sq. ft.1207 Old Forest Drive, Missouri City, TX 77459
MLS# 89860877Listed by: J. PATRICK HOMES - Open Sat, 10am to 12pmNew
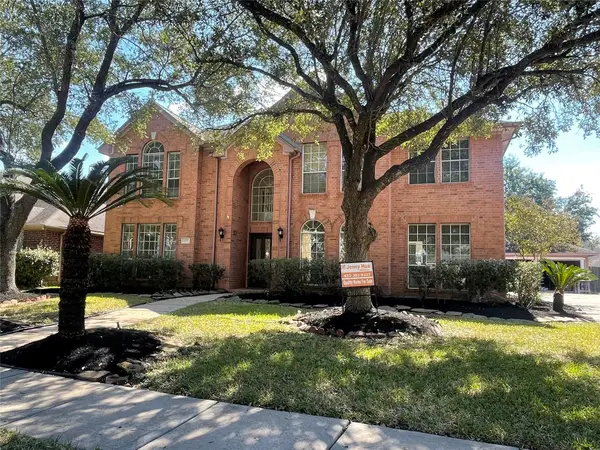 $495,000Active4 beds 4 baths3,148 sq. ft.
$495,000Active4 beds 4 baths3,148 sq. ft.4311 Lakeside Meadow Drive, Missouri City, TX 77459
MLS# 23269704Listed by: 5TH STREAM REALTY - New
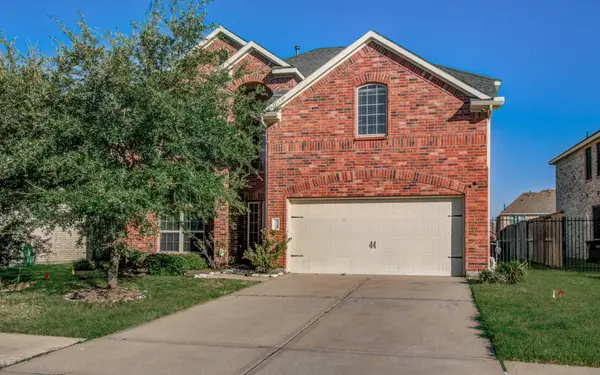 $335,000Active4 beds 3 baths2,503 sq. ft.
$335,000Active4 beds 3 baths2,503 sq. ft.3722 Pantano Court, Missouri City, TX 77459
MLS# 71847217Listed by: U PROPERTY GROUP - New
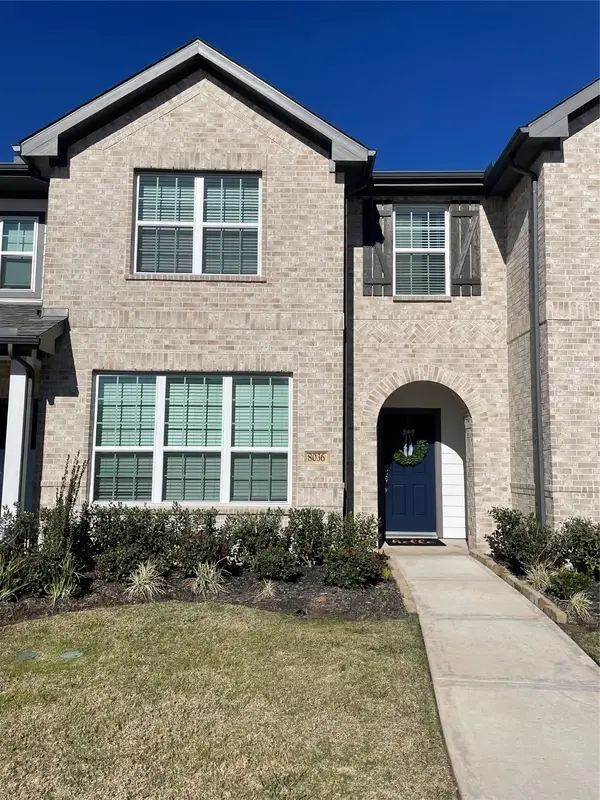 $307,000Active3 beds 3 baths1,700 sq. ft.
$307,000Active3 beds 3 baths1,700 sq. ft.8036 Scanlan Trail, Missouri City, TX 77459
MLS# 15679524Listed by: RA BROKERS - New
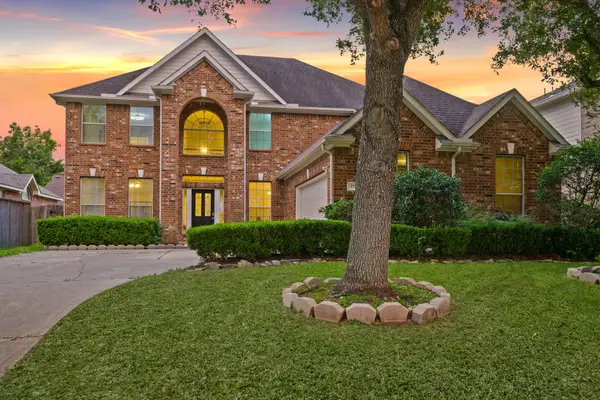 $530,000Active5 beds 4 baths3,842 sq. ft.
$530,000Active5 beds 4 baths3,842 sq. ft.3731 Auburn Grove Circle, Missouri City, TX 77459
MLS# 17154634Listed by: KELLER WILLIAMS REALTY SOUTHWEST - New
 $590,000Active4 beds 4 baths4,400 sq. ft.
$590,000Active4 beds 4 baths4,400 sq. ft.3150 Robinson Road, Missouri City, TX 77459
MLS# 57953508Listed by: BETTER HOMES AND GARDENS REAL ESTATE GARY GREENE - SUGAR LAND - New
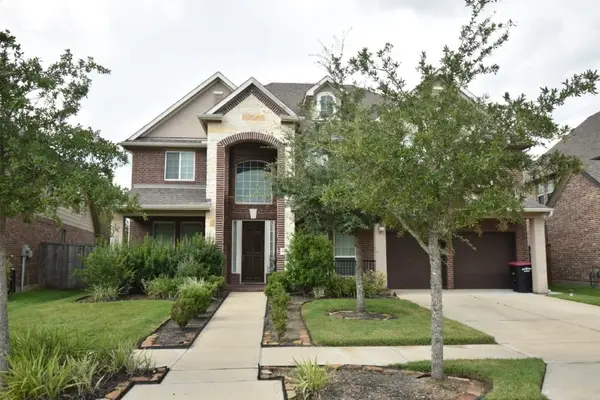 $599,950Active5 beds 4 baths3,706 sq. ft.
$599,950Active5 beds 4 baths3,706 sq. ft.10135 Cypress Path, Missouri City, TX 77459
MLS# 5560904Listed by: RE/MAX SOUTHWEST - New
 $374,990Active4 beds 4 baths2,955 sq. ft.
$374,990Active4 beds 4 baths2,955 sq. ft.2939 Driftwood Bend Drive, Fresno, TX 77545
MLS# 67258224Listed by: LPT REALTY, LLC - Open Sat, 2 to 4pmNew
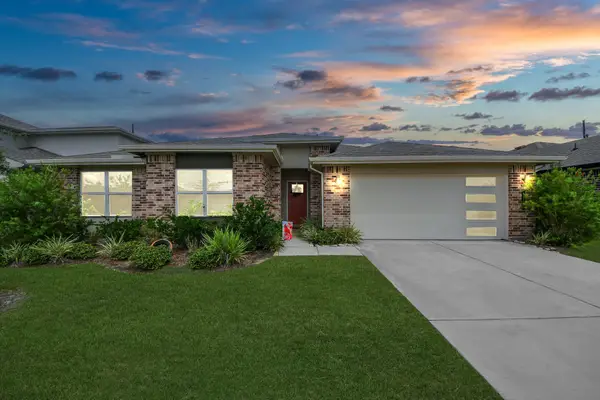 $399,900Active5 beds 3 baths2,662 sq. ft.
$399,900Active5 beds 3 baths2,662 sq. ft.1130 Hyde Lake Lane, Missouri City, TX 77459
MLS# 45460720Listed by: WHITE PICKET REALTY LLC
