6031 Dark Kite Trail, Missouri City, TX 77459
Local realty services provided by:American Real Estate ERA Powered
6031 Dark Kite Trail,Missouri City, TX 77459
$378,999
- 3 Beds
- 3 Baths
- 1,824 sq. ft.
- Single family
- Active
Listed by:tom diep
Office:united heroes realty llc.
MLS#:4411750
Source:HARMLS
Price summary
- Price:$378,999
- Price per sq. ft.:$207.78
- Monthly HOA dues:$128.58
About this home
Stunning Craftsman-style David Weekley home perfectly combines charm and modern design. Home impresses with a welcoming front porch. Inside, natural light fills open-concept layout, enhanced by luxury vinyl flooring thru-out the main floor, with tile in all wet areas and carpet in upstairs bedrooms. Heart of the home is a chef-inspired island kitchen featuring granite countertops, a sleek backsplash, stainless steel appliances, pendant lighting, gas range, deep stainless steel sink, and abundant cabinet storage. This 2-story layout includes 3 bedrooms, 2.5 baths, and an upstairs game room. Whole house Aquasana water filtration system. Private guest suite on the main floor adds flexibility for visitors. Upstairs, large primary suite offers two walk-in closets & an upgraded ensuite bath with double vanities and luxurious oversized shower. Large upstairs utility room adds convenience. Just minutes from local dining, HEB & public library.
Contact an agent
Home facts
- Year built:2018
- Listing ID #:4411750
- Updated:October 08, 2025 at 11:45 AM
Rooms and interior
- Bedrooms:3
- Total bathrooms:3
- Full bathrooms:2
- Half bathrooms:1
- Living area:1,824 sq. ft.
Heating and cooling
- Cooling:Central Air, Electric
- Heating:Central, Gas
Structure and exterior
- Roof:Composition
- Year built:2018
- Building area:1,824 sq. ft.
- Lot area:0.1 Acres
Schools
- High school:RIDGE POINT HIGH SCHOOL
- Middle school:BAINES MIDDLE SCHOOL
- Elementary school:SCHIFF ELEMENTARY SCHOOL
Utilities
- Sewer:Public Sewer
Finances and disclosures
- Price:$378,999
- Price per sq. ft.:$207.78
- Tax amount:$7,600 (2024)
New listings near 6031 Dark Kite Trail
- New
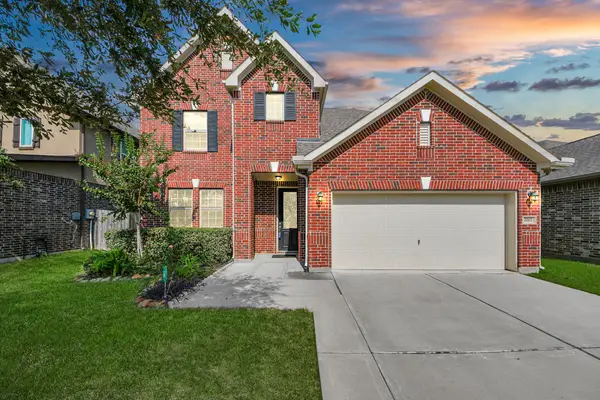 $415,000Active5 beds 4 baths3,048 sq. ft.
$415,000Active5 beds 4 baths3,048 sq. ft.2707 Dry Creek Drive, Missouri City, TX 77459
MLS# 78133788Listed by: THE ADVISORY REAL ESTATE + DEVELOPMENT - New
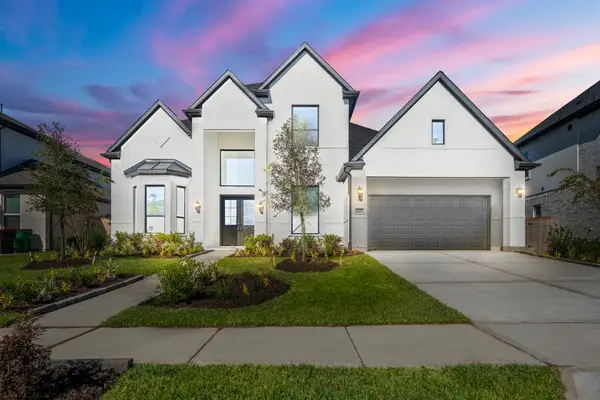 $929,990Active5 beds 7 baths4,683 sq. ft.
$929,990Active5 beds 7 baths4,683 sq. ft.1207 Old Forest Drive, Missouri City, TX 77459
MLS# 89860877Listed by: J. PATRICK HOMES - Open Sat, 10am to 12pmNew
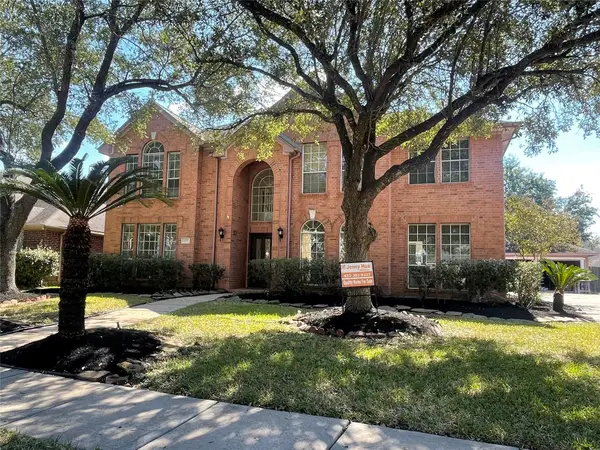 $495,000Active4 beds 4 baths3,148 sq. ft.
$495,000Active4 beds 4 baths3,148 sq. ft.4311 Lakeside Meadow Drive, Missouri City, TX 77459
MLS# 23269704Listed by: 5TH STREAM REALTY - New
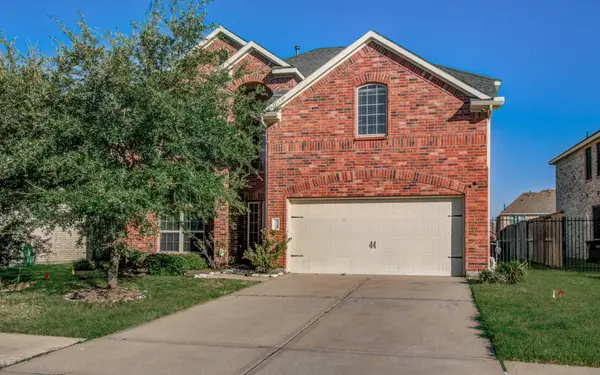 $335,000Active4 beds 3 baths2,503 sq. ft.
$335,000Active4 beds 3 baths2,503 sq. ft.3722 Pantano Court, Missouri City, TX 77459
MLS# 71847217Listed by: U PROPERTY GROUP - New
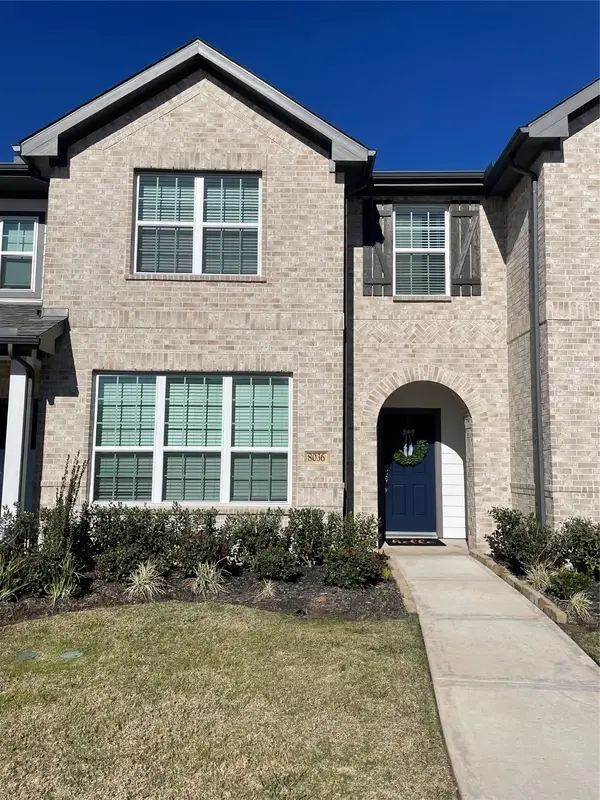 $307,000Active3 beds 3 baths1,700 sq. ft.
$307,000Active3 beds 3 baths1,700 sq. ft.8036 Scanlan Trail, Missouri City, TX 77459
MLS# 15679524Listed by: RA BROKERS - New
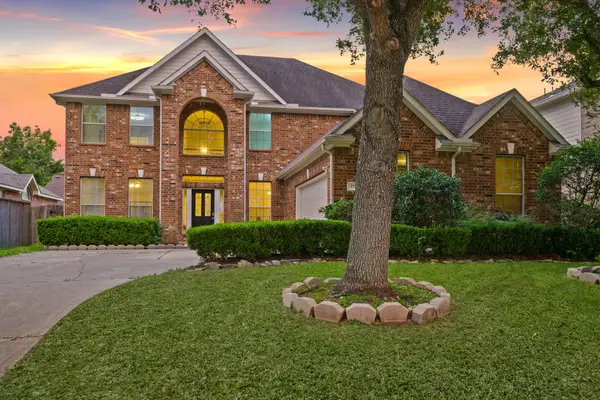 $530,000Active5 beds 4 baths3,842 sq. ft.
$530,000Active5 beds 4 baths3,842 sq. ft.3731 Auburn Grove Circle, Missouri City, TX 77459
MLS# 17154634Listed by: KELLER WILLIAMS REALTY SOUTHWEST - New
 $590,000Active4 beds 4 baths4,400 sq. ft.
$590,000Active4 beds 4 baths4,400 sq. ft.3150 Robinson Road, Missouri City, TX 77459
MLS# 57953508Listed by: BETTER HOMES AND GARDENS REAL ESTATE GARY GREENE - SUGAR LAND - New
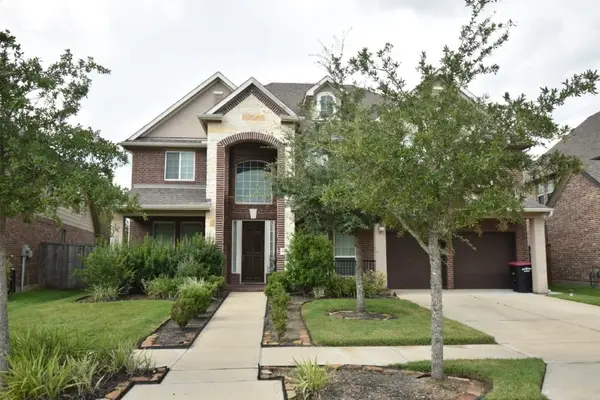 $599,950Active5 beds 4 baths3,706 sq. ft.
$599,950Active5 beds 4 baths3,706 sq. ft.10135 Cypress Path, Missouri City, TX 77459
MLS# 5560904Listed by: RE/MAX SOUTHWEST - New
 $374,990Active4 beds 4 baths2,955 sq. ft.
$374,990Active4 beds 4 baths2,955 sq. ft.2939 Driftwood Bend Drive, Fresno, TX 77545
MLS# 67258224Listed by: LPT REALTY, LLC - Open Sat, 2 to 4pmNew
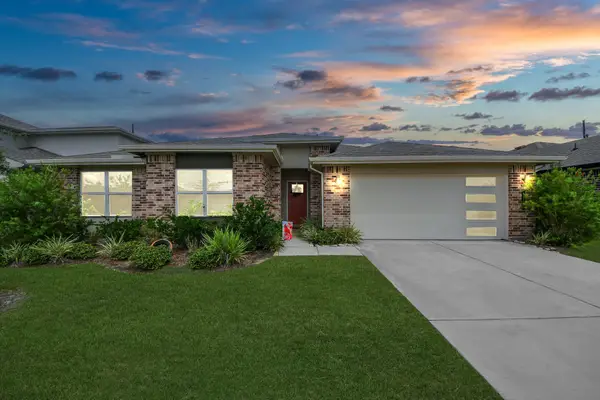 $399,900Active5 beds 3 baths2,662 sq. ft.
$399,900Active5 beds 3 baths2,662 sq. ft.1130 Hyde Lake Lane, Missouri City, TX 77459
MLS# 45460720Listed by: WHITE PICKET REALTY LLC
