74 Trento Turn Drive, Missouri City, TX 77459
Local realty services provided by:ERA Experts
74 Trento Turn Drive,Missouri City, TX 77459
$734,900
- 4 Beds
- 4 Baths
- 4,058 sq. ft.
- Single family
- Active
Listed by:jerry flowers
Office:lpt realty, llc.
MLS#:76019923
Source:HARMLS
Price summary
- Price:$734,900
- Price per sq. ft.:$181.1
- Monthly HOA dues:$78.75
About this home
Escape the city hustle in Sienna! This single-story Trendmaker Home near Ft. Bend Tollway offers a chef's kitchen with premium Monogram appliances, double ovens, plantation shutters and a huge island for entertaining. Enjoy an oversized 3-car garage, hand-scraped hardwood floors, and a covered patio with a built-in outdoor grill. Welcome to this remarkable Sienna opportunity to acquire over 4,000+ sq. ft. of prime property in a coveted Sienna Village of Bees Creek setting offering close proximity to major throughways, onsite water park, lap pool, community pools, sports facilities, playgrounds, scenic hiking trails, baseball fields, shopping, and Fort Bend exemplorary schools and much more. Med Center and Downtown are a short commute away! This home boasts classic curb appeal, gracious living spaces, and a beautiful backyard. This home won't be here long! Call today for your private tour and let its elegance and charm captivate and amaze you!! Your paradise awaits!
Contact an agent
Home facts
- Year built:2013
- Listing ID #:76019923
- Updated:October 08, 2025 at 11:45 AM
Rooms and interior
- Bedrooms:4
- Total bathrooms:4
- Full bathrooms:3
- Half bathrooms:1
- Living area:4,058 sq. ft.
Heating and cooling
- Cooling:Central Air, Electric
- Heating:Central, Gas
Structure and exterior
- Roof:Composition
- Year built:2013
- Building area:4,058 sq. ft.
- Lot area:0.28 Acres
Schools
- High school:RIDGE POINT HIGH SCHOOL
- Middle school:BAINES MIDDLE SCHOOL
- Elementary school:SIENNA CROSSING ELEMENTARY SCHOOL
Utilities
- Sewer:Public Sewer
Finances and disclosures
- Price:$734,900
- Price per sq. ft.:$181.1
- Tax amount:$15,673 (2024)
New listings near 74 Trento Turn Drive
- New
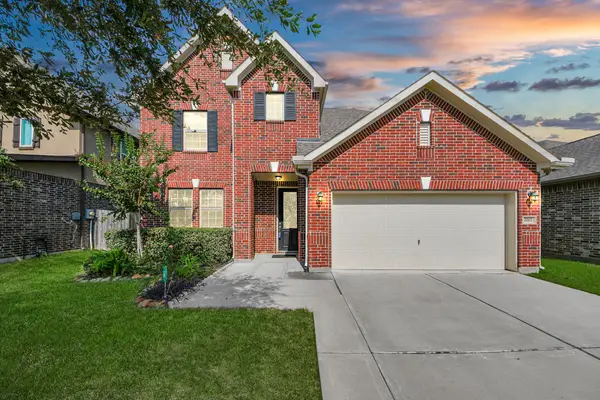 $415,000Active5 beds 4 baths3,048 sq. ft.
$415,000Active5 beds 4 baths3,048 sq. ft.2707 Dry Creek Drive, Missouri City, TX 77459
MLS# 78133788Listed by: THE ADVISORY REAL ESTATE + DEVELOPMENT - New
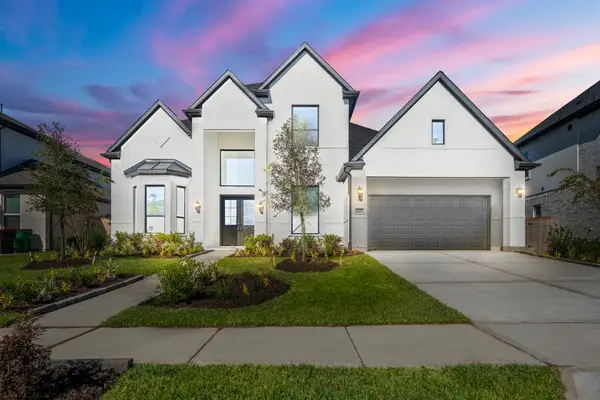 $929,990Active5 beds 7 baths4,683 sq. ft.
$929,990Active5 beds 7 baths4,683 sq. ft.1207 Old Forest Drive, Missouri City, TX 77459
MLS# 89860877Listed by: J. PATRICK HOMES - Open Sat, 10am to 12pmNew
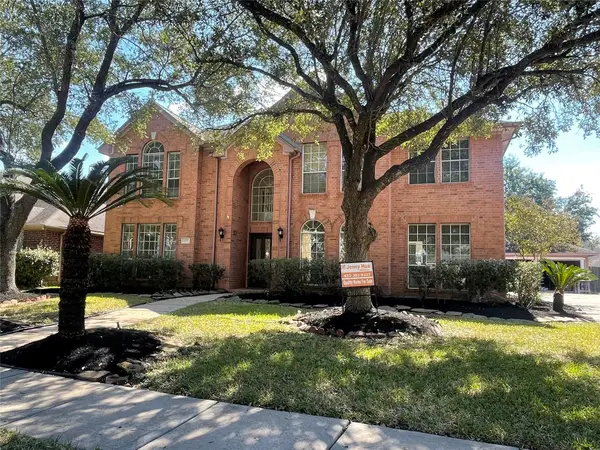 $495,000Active4 beds 4 baths3,148 sq. ft.
$495,000Active4 beds 4 baths3,148 sq. ft.4311 Lakeside Meadow Drive, Missouri City, TX 77459
MLS# 23269704Listed by: 5TH STREAM REALTY - New
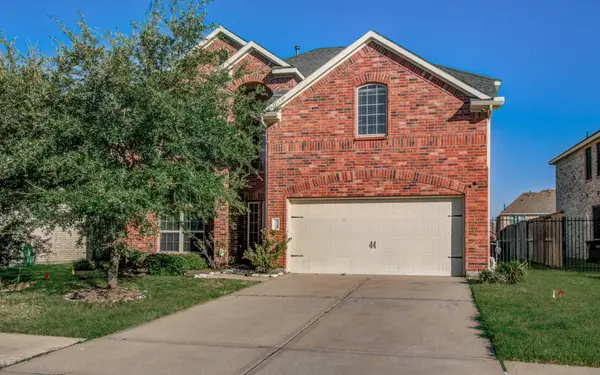 $335,000Active4 beds 3 baths2,503 sq. ft.
$335,000Active4 beds 3 baths2,503 sq. ft.3722 Pantano Court, Missouri City, TX 77459
MLS# 71847217Listed by: U PROPERTY GROUP - New
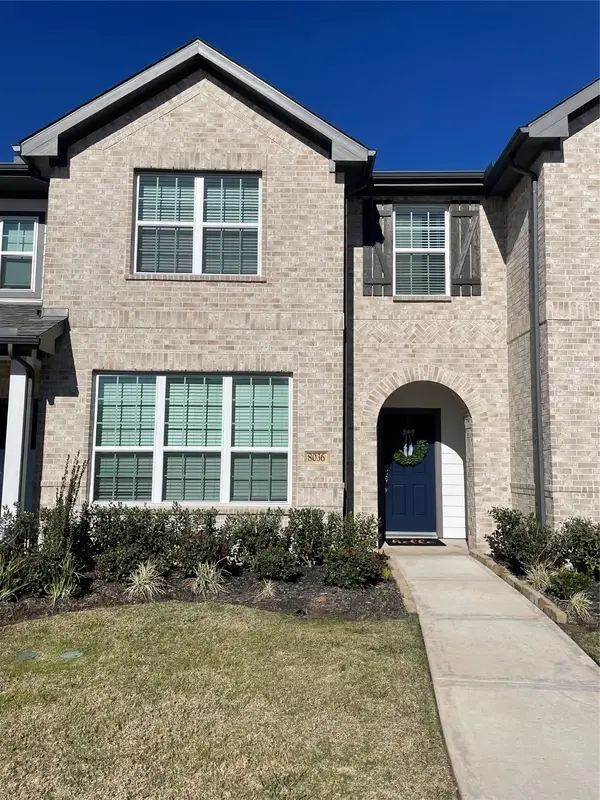 $307,000Active3 beds 3 baths1,700 sq. ft.
$307,000Active3 beds 3 baths1,700 sq. ft.8036 Scanlan Trail, Missouri City, TX 77459
MLS# 15679524Listed by: RA BROKERS - New
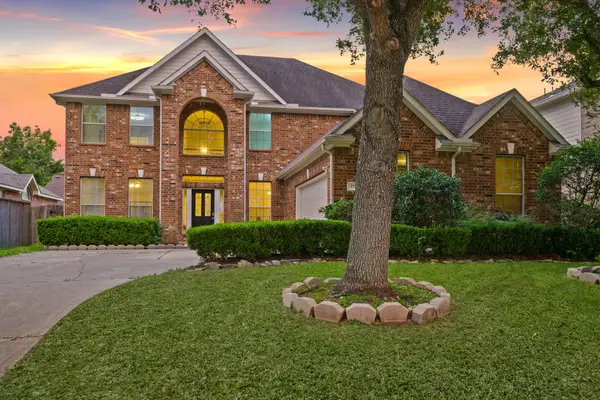 $530,000Active5 beds 4 baths3,842 sq. ft.
$530,000Active5 beds 4 baths3,842 sq. ft.3731 Auburn Grove Circle, Missouri City, TX 77459
MLS# 17154634Listed by: KELLER WILLIAMS REALTY SOUTHWEST - New
 $590,000Active4 beds 4 baths4,400 sq. ft.
$590,000Active4 beds 4 baths4,400 sq. ft.3150 Robinson Road, Missouri City, TX 77459
MLS# 57953508Listed by: BETTER HOMES AND GARDENS REAL ESTATE GARY GREENE - SUGAR LAND - New
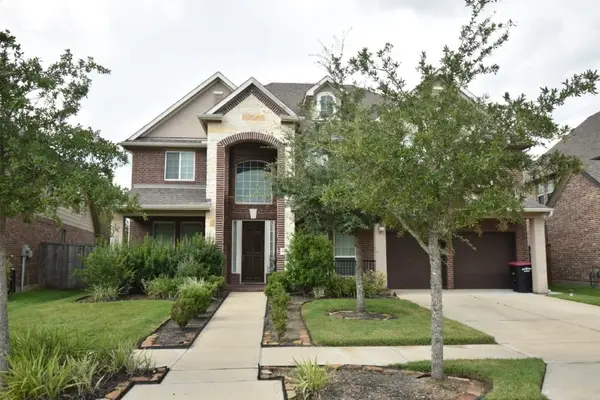 $599,950Active5 beds 4 baths3,706 sq. ft.
$599,950Active5 beds 4 baths3,706 sq. ft.10135 Cypress Path, Missouri City, TX 77459
MLS# 5560904Listed by: RE/MAX SOUTHWEST - New
 $374,990Active4 beds 4 baths2,955 sq. ft.
$374,990Active4 beds 4 baths2,955 sq. ft.2939 Driftwood Bend Drive, Fresno, TX 77545
MLS# 67258224Listed by: LPT REALTY, LLC - Open Sat, 2 to 4pmNew
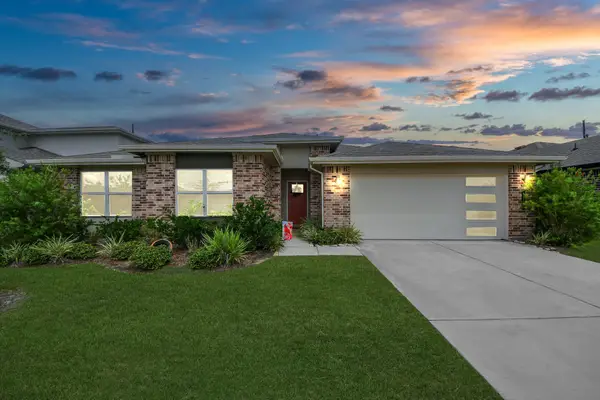 $399,900Active5 beds 3 baths2,662 sq. ft.
$399,900Active5 beds 3 baths2,662 sq. ft.1130 Hyde Lake Lane, Missouri City, TX 77459
MLS# 45460720Listed by: WHITE PICKET REALTY LLC
