9602 Silver Birch Court, Missouri City, TX 77459
Local realty services provided by:ERA Experts
Listed by:donna ferguson
Office:hometown america incorporated
MLS#:33472542
Source:HARMLS
Price summary
- Price:$915,000
- Price per sq. ft.:$162.96
- Monthly HOA dues:$120.83
About this home
Nestled in the heart of Sienna, this home has been thoughtfully updated and designed both inside & out! Chef-inspired island kitchen boasts quartz countertops, custom cabinetry, top-tier SS appliances, a walk-in pantry + a butler’s pantry. Primary bedroom updated with an extra washer and dryer in the primary suite! 10 foot ceilings on both floors & wait till you see the back yard! Outdoor kitchen neatly tucked away with a barn door, outdoor fireplace with LOTS of seating & a sparkling pool with ALL the BELLS & WHISTLES including beach entry! There's even a side yard for your fur babies or for playing ball! One of the upstairs bedrooms is currently being used as a media room. Walk up stairs with a door for attic access. Close to the Sienna golf course, tennis & pickle ball courts, pool, and amphitheater. Walk to the elementary school or to RIDGE POINT HIGH SCHOOL and you can see the bus stop from the front door to the middle school! No capitalization fee for the buyers on this one!
Contact an agent
Home facts
- Year built:2003
- Listing ID #:33472542
- Updated:November 05, 2025 at 12:47 PM
Rooms and interior
- Bedrooms:6
- Total bathrooms:4
- Full bathrooms:3
- Half bathrooms:1
- Living area:5,615 sq. ft.
Heating and cooling
- Cooling:Central Air, Electric
- Heating:Central, Gas
Structure and exterior
- Roof:Composition
- Year built:2003
- Building area:5,615 sq. ft.
- Lot area:0.3 Acres
Schools
- High school:RIDGE POINT HIGH SCHOOL
- Middle school:THORNTON MIDDLE SCHOOL (FORT BEND)
- Elementary school:SCANLAN OAKS ELEMENTARY SCHOOL
Utilities
- Sewer:Public Sewer
Finances and disclosures
- Price:$915,000
- Price per sq. ft.:$162.96
- Tax amount:$15,287 (2024)
New listings near 9602 Silver Birch Court
- New
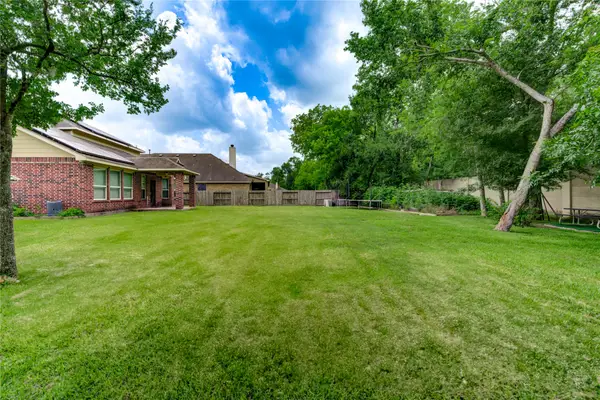 $547,000Active4 beds 3 baths3,275 sq. ft.
$547,000Active4 beds 3 baths3,275 sq. ft.43 Amaifi Drive, Missouri City, TX 77459
MLS# 68340014Listed by: MIH REALTY, LLC - New
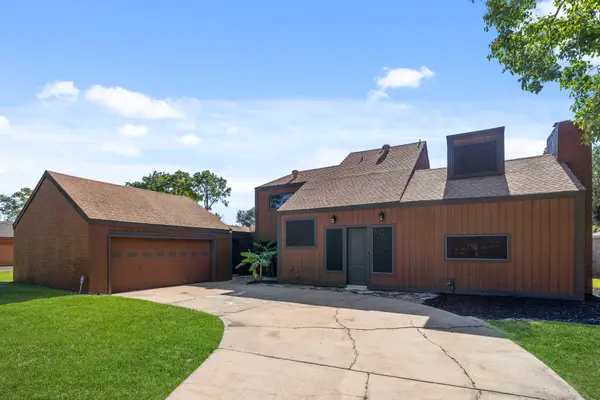 $365,000Active3 beds 3 baths3,200 sq. ft.
$365,000Active3 beds 3 baths3,200 sq. ft.2823 Meadowcreek Drive, Missouri City, TX 77459
MLS# 80012892Listed by: RE/MAX FINE PROPERTIES - New
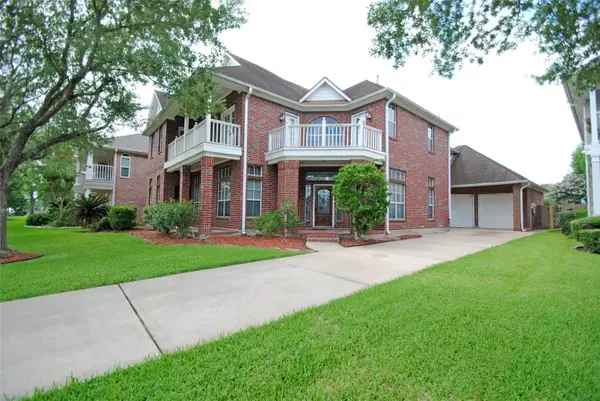 $600,000Active4 beds 4 baths3,645 sq. ft.
$600,000Active4 beds 4 baths3,645 sq. ft.2731 Lakeside Village Drive, Missouri City, TX 77459
MLS# 84222948Listed by: BYOWNER.COM - New
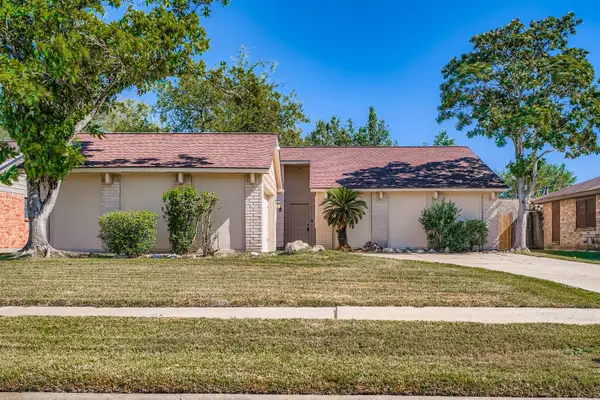 $245,000Active3 beds 2 baths1,590 sq. ft.
$245,000Active3 beds 2 baths1,590 sq. ft.2115 Pepperglen Court, Missouri City, TX 77489
MLS# 96742202Listed by: ORCHARD BROKERAGE - New
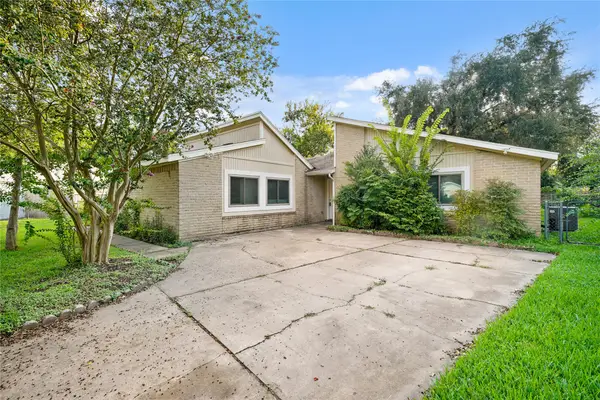 $279,900Active4 beds 2 baths2,338 sq. ft.
$279,900Active4 beds 2 baths2,338 sq. ft.1606 Stone Lake Drive, Missouri City, TX 77489
MLS# 34769210Listed by: LANDLORDS OF TEXAS, LLC - New
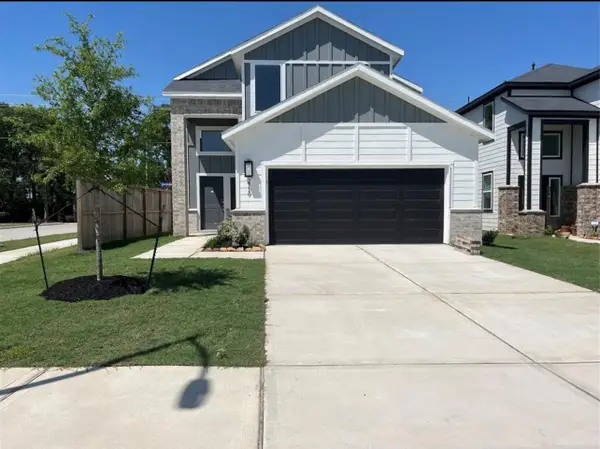 $409,000Active4 beds 3 baths2,358 sq. ft.
$409,000Active4 beds 3 baths2,358 sq. ft.2710 Misty Meadow Lane, Missouri City, TX 77489
MLS# 66061869Listed by: KELLER WILLIAMS REALTY SOUTHWEST - New
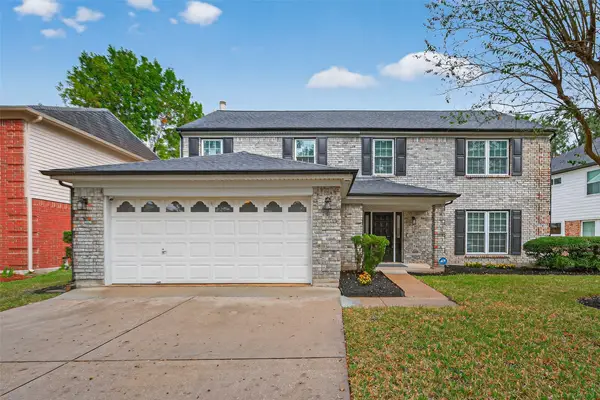 $329,000Active4 beds 3 baths2,512 sq. ft.
$329,000Active4 beds 3 baths2,512 sq. ft.2922 Manion Drive, Missouri City, TX 77459
MLS# 3238193Listed by: EXP REALTY LLC - New
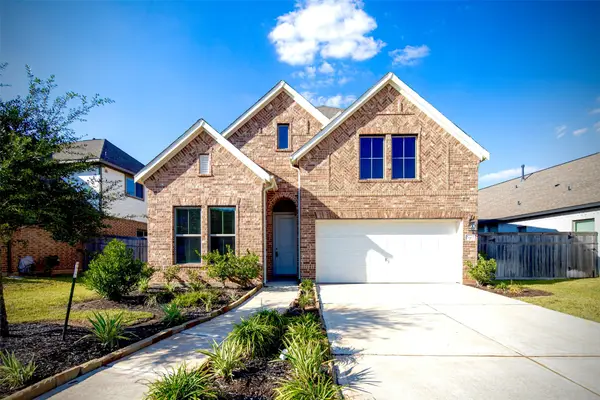 $395,000Active4 beds 3 baths2,381 sq. ft.
$395,000Active4 beds 3 baths2,381 sq. ft.8723 Arbor Trail Drive, Missouri City, TX 77459
MLS# 83938459Listed by: AJC SIGNATURE REALTY LLC - New
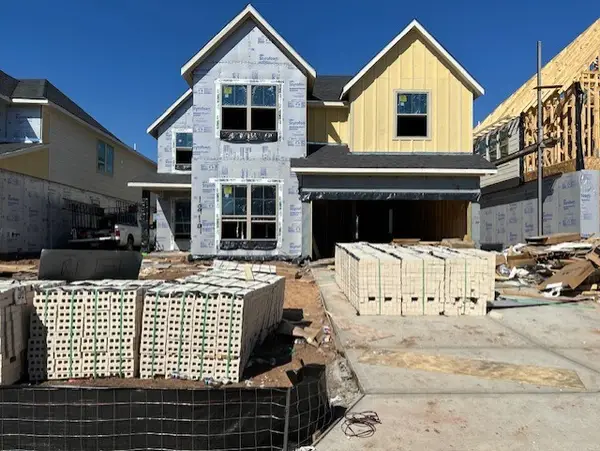 $646,655Active5 beds 5 baths3,131 sq. ft.
$646,655Active5 beds 5 baths3,131 sq. ft.10919 Spring Wind Drive, Missouri City, TX 77459
MLS# 37894202Listed by: RE/MAX FINE PROPERTIES - New
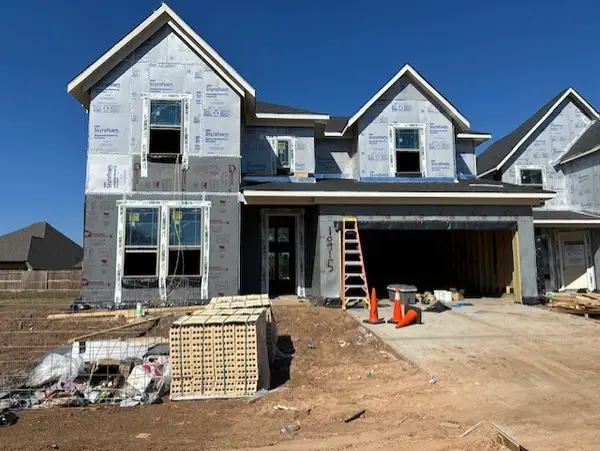 $656,257Active5 beds 4 baths3,198 sq. ft.
$656,257Active5 beds 4 baths3,198 sq. ft.10915 Spring Wind Drive, Missouri City, TX 77459
MLS# 40544389Listed by: RE/MAX FINE PROPERTIES
