9911 Crescent Wood Drive, Missouri City, TX 77459
Local realty services provided by:ERA Experts
9911 Crescent Wood Drive,Missouri City, TX 77459
$1,200,000
- 6 Beds
- 7 Baths
- 5,000 sq. ft.
- Single family
- Active
Listed by:erika johnson
Office:redfin corporation
MLS#:71558486
Source:HARMLS
Price summary
- Price:$1,200,000
- Price per sq. ft.:$240
- Monthly HOA dues:$123.75
About this home
Experience elevated living in this exceptional Sienna home. A state-of-the-art solar and battery system with EV charging delivers true energy independence, reliable backup power, and freedom from monthly utility bills. Inside, luxury upgrades enhance every detail: a retractable in-wall central vacuum, whole-home water softener, and premium carbon filtration provide effortless comfort and wellness. The open layout is bathed in soft natural light, while thoughtful orientation keeps interiors cool and inviting. Positioned on a spacious corner lot, the home offers rare privacy and striking curb appeal. Everyday routines are made simple with highly rated schools and a brand-new community clubhouse close by. Evenings can be spent entertaining on the shaded patio or enjoying Sienna’s resort-style amenities—sparkling pools, fitness centers, playgrounds, and premier sports courts. More than just a house, it’s a place to truly enjoy every day.
Contact an agent
Home facts
- Year built:2023
- Listing ID #:71558486
- Updated:October 08, 2025 at 11:45 AM
Rooms and interior
- Bedrooms:6
- Total bathrooms:7
- Full bathrooms:6
- Half bathrooms:1
- Living area:5,000 sq. ft.
Heating and cooling
- Cooling:Attic Fan, Central Air, Electric
- Heating:Central, Gas
Structure and exterior
- Roof:Composition
- Year built:2023
- Building area:5,000 sq. ft.
- Lot area:0.26 Acres
Schools
- High school:ALMETA CRAWFORD HIGH SCHOOL
- Middle school:THORNTON MIDDLE SCHOOL (FORT BEND)
- Elementary school:ALYSSA FERGUSON ELEMENTARY
Utilities
- Sewer:Public Sewer
Finances and disclosures
- Price:$1,200,000
- Price per sq. ft.:$240
- Tax amount:$15,598 (2024)
New listings near 9911 Crescent Wood Drive
- New
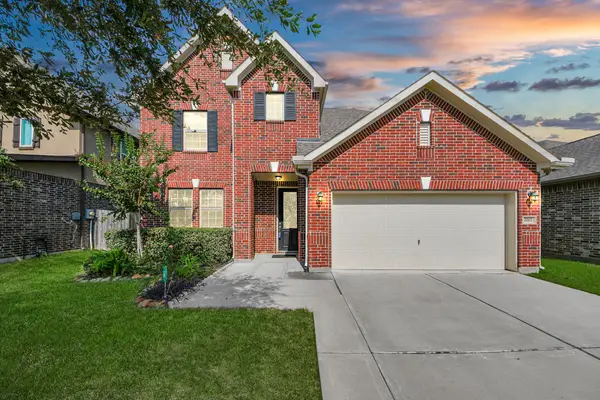 $415,000Active5 beds 4 baths3,048 sq. ft.
$415,000Active5 beds 4 baths3,048 sq. ft.2707 Dry Creek Drive, Missouri City, TX 77459
MLS# 78133788Listed by: THE ADVISORY REAL ESTATE + DEVELOPMENT - New
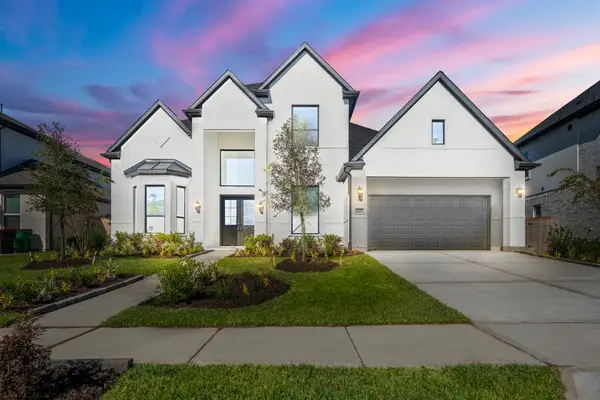 $929,990Active5 beds 7 baths4,683 sq. ft.
$929,990Active5 beds 7 baths4,683 sq. ft.1207 Old Forest Drive, Missouri City, TX 77459
MLS# 89860877Listed by: J. PATRICK HOMES - Open Sat, 10am to 12pmNew
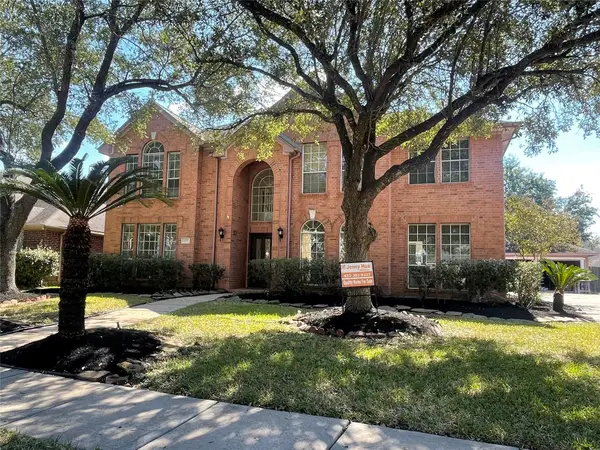 $495,000Active4 beds 4 baths3,148 sq. ft.
$495,000Active4 beds 4 baths3,148 sq. ft.4311 Lakeside Meadow Drive, Missouri City, TX 77459
MLS# 23269704Listed by: 5TH STREAM REALTY - New
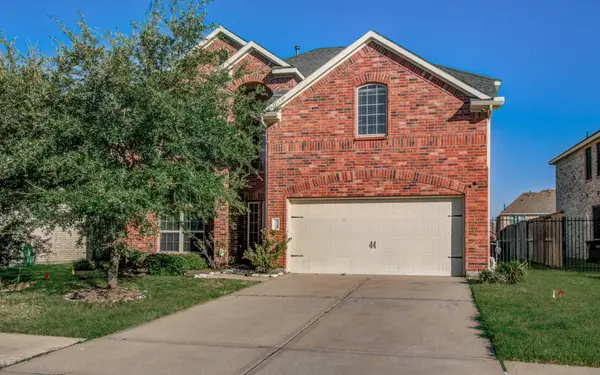 $335,000Active4 beds 3 baths2,503 sq. ft.
$335,000Active4 beds 3 baths2,503 sq. ft.3722 Pantano Court, Missouri City, TX 77459
MLS# 71847217Listed by: U PROPERTY GROUP - New
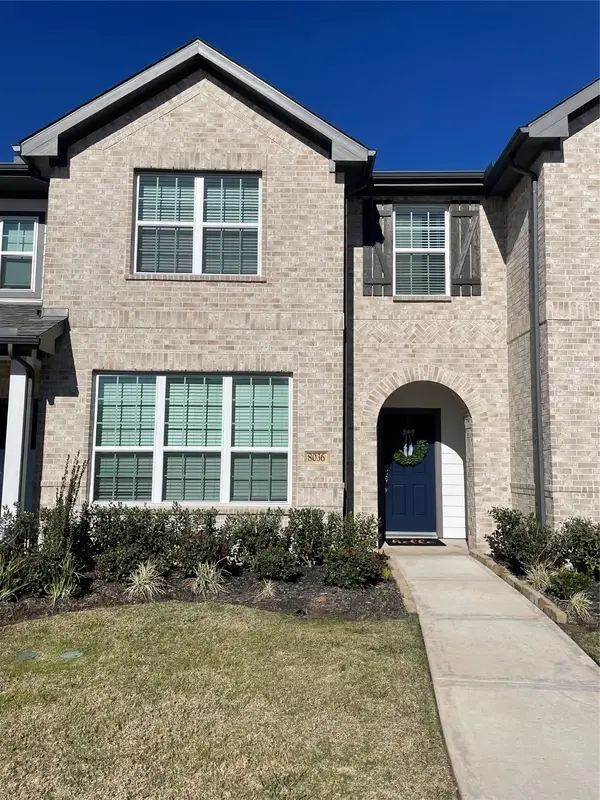 $307,000Active3 beds 3 baths1,700 sq. ft.
$307,000Active3 beds 3 baths1,700 sq. ft.8036 Scanlan Trail, Missouri City, TX 77459
MLS# 15679524Listed by: RA BROKERS - New
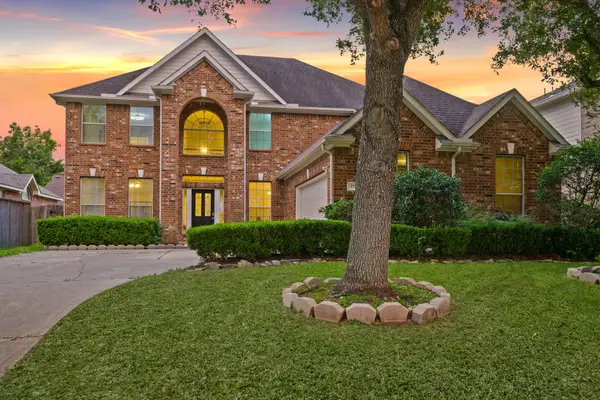 $530,000Active5 beds 4 baths3,842 sq. ft.
$530,000Active5 beds 4 baths3,842 sq. ft.3731 Auburn Grove Circle, Missouri City, TX 77459
MLS# 17154634Listed by: KELLER WILLIAMS REALTY SOUTHWEST - New
 $590,000Active4 beds 4 baths4,400 sq. ft.
$590,000Active4 beds 4 baths4,400 sq. ft.3150 Robinson Road, Missouri City, TX 77459
MLS# 57953508Listed by: BETTER HOMES AND GARDENS REAL ESTATE GARY GREENE - SUGAR LAND - New
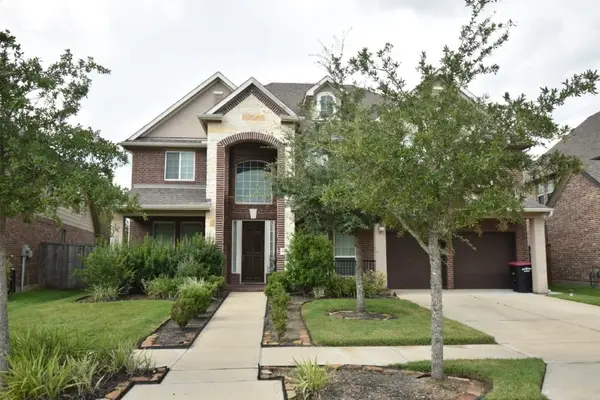 $599,950Active5 beds 4 baths3,706 sq. ft.
$599,950Active5 beds 4 baths3,706 sq. ft.10135 Cypress Path, Missouri City, TX 77459
MLS# 5560904Listed by: RE/MAX SOUTHWEST - New
 $374,990Active4 beds 4 baths2,955 sq. ft.
$374,990Active4 beds 4 baths2,955 sq. ft.2939 Driftwood Bend Drive, Fresno, TX 77545
MLS# 67258224Listed by: LPT REALTY, LLC - Open Sat, 2 to 4pmNew
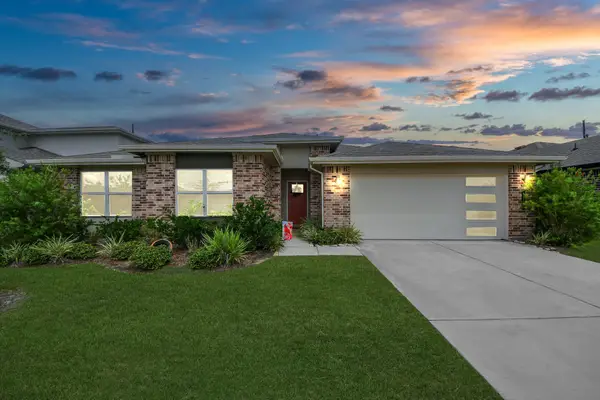 $399,900Active5 beds 3 baths2,662 sq. ft.
$399,900Active5 beds 3 baths2,662 sq. ft.1130 Hyde Lake Lane, Missouri City, TX 77459
MLS# 45460720Listed by: WHITE PICKET REALTY LLC
