11503 Kings Point Boulevard, Mont Belvieu, TX 77535
Local realty services provided by:American Real Estate ERA Powered

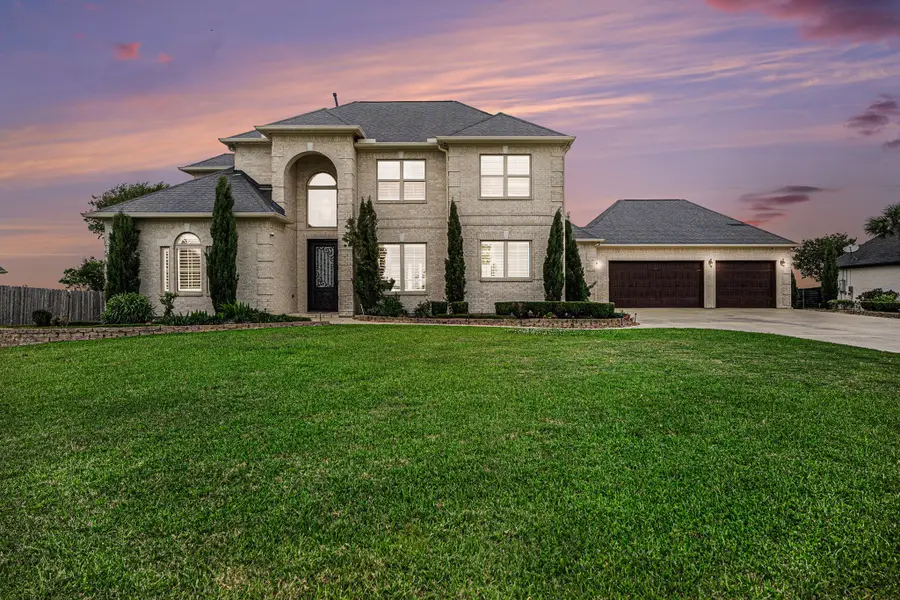
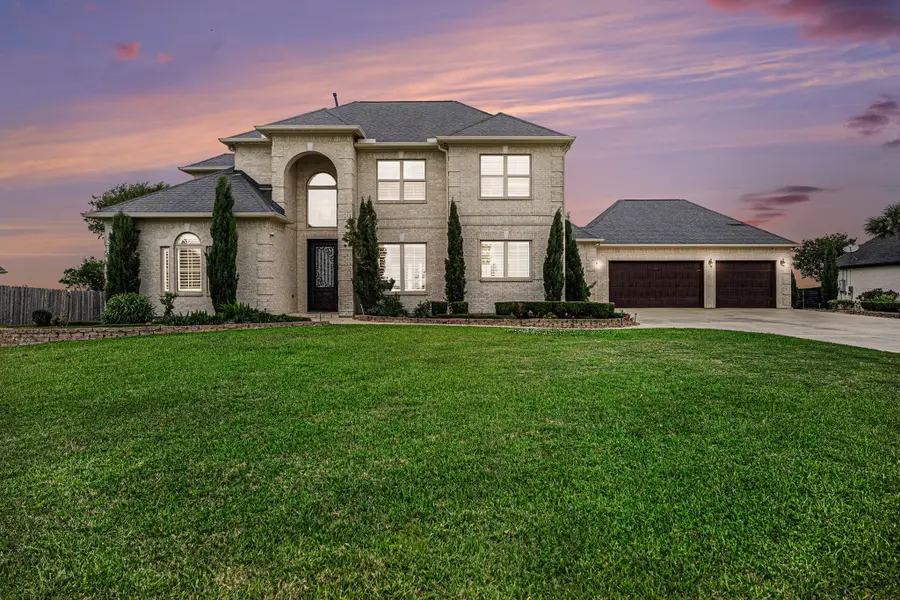
Listed by:tania krowski
Office:mary dunn real estate inc
MLS#:71227272
Source:HARMLS
Price summary
- Price:$599,000
- Price per sq. ft.:$167.93
- Monthly HOA dues:$41.67
About this home
Welcome to your dream family home! Indulge in unparalleled luxury in this custom-built, two-story masterpiece! This stunning 4-bedroom, 3.5-bath, two-story residence offers the perfect blend of elegance and practicality. The open-concept living space is ideal for entertaining, while the chef's kitchen, with granite countertops, a massive island as well as top-of-the-line appliances, makes meal prep a joy. Upstairs, find three spacious bedrooms, one a guest suite, or second primary, two full baths, and a versatile flex room, perfect for a playroom, family room, media room, or home office. The custom built-ins are too numerous to mention. Situated on a generous, fully fenced half-acre lot in a desirable neighborhood within the acclaimed Barbers Hill ISD (and low taxes!), this home also features a 4-car oversized garage to hold 5+ vehicles/toys with a drive-thru back door. Create lasting memories in this exceptional property! Schedule your private showing today!
Contact an agent
Home facts
- Year built:2016
- Listing Id #:71227272
- Updated:August 18, 2025 at 07:33 AM
Rooms and interior
- Bedrooms:4
- Total bathrooms:4
- Full bathrooms:3
- Half bathrooms:1
- Living area:3,567 sq. ft.
Heating and cooling
- Cooling:Central Air, Electric
- Heating:Propane
Structure and exterior
- Roof:Composition
- Year built:2016
- Building area:3,567 sq. ft.
- Lot area:0.51 Acres
Schools
- High school:BARBERS HILL HIGH SCHOOL
- Middle school:BARBERS HILL NORTH MIDDLE SCHOOL
- Elementary school:BARBERS HILL NORTH ELEMENTARY SCHOOL
Utilities
- Sewer:Septic Tank
Finances and disclosures
- Price:$599,000
- Price per sq. ft.:$167.93
- Tax amount:$12,494 (2024)
New listings near 11503 Kings Point Boulevard
- New
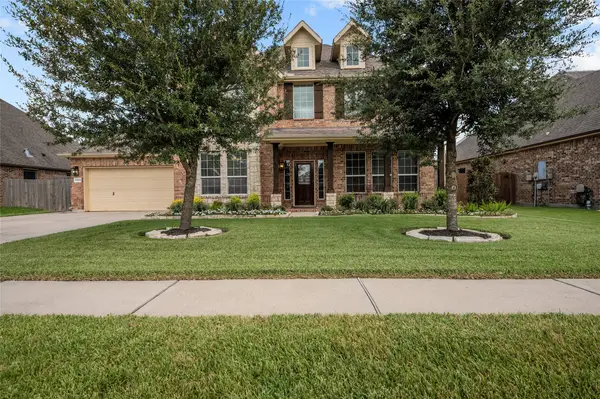 $487,500Active4 beds 4 baths3,471 sq. ft.
$487,500Active4 beds 4 baths3,471 sq. ft.11915 Obsidian Lane, Dayton, TX 77535
MLS# 20362867Listed by: RE/MAX ONE - PREMIER - Open Sat, 12 to 4pmNew
 $483,769Active5 beds 3 baths2,572 sq. ft.
$483,769Active5 beds 3 baths2,572 sq. ft.12911 Old Fashion Circle, Mont Belvieu, TX 77535
MLS# 47096820Listed by: K. HOVNANIAN HOMES - New
 $490,000Active4 beds 3 baths2,959 sq. ft.
$490,000Active4 beds 3 baths2,959 sq. ft.11722 Autumn Leaf Drive, Mont Belvieu, TX 77535
MLS# 34515546Listed by: KELLER WILLIAMS ELITE - New
 $415,000Active4 beds 3 baths2,333 sq. ft.
$415,000Active4 beds 3 baths2,333 sq. ft.9110 Brett Court, Mont Belvieu, TX 77523
MLS# 38305405Listed by: CENTURY 21 TOP REALTY - New
 $385,000Active3 beds 2 baths2,008 sq. ft.
$385,000Active3 beds 2 baths2,008 sq. ft.3314 Charles Place, Mont Belvieu, TX 77523
MLS# 9985393Listed by: RE/MAX UNIVERSAL - New
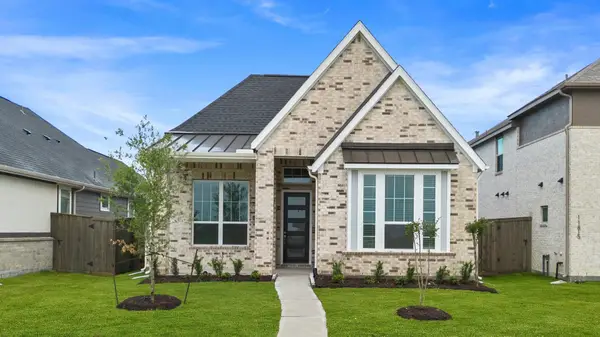 $383,990Active3 beds 2 baths1,981 sq. ft.
$383,990Active3 beds 2 baths1,981 sq. ft.11903 South Pavilion Drive, Mont Belvieu, TX 77523
MLS# 45304328Listed by: CHESMAR HOMES - New
 $244,900Active4 beds 2 baths1,475 sq. ft.
$244,900Active4 beds 2 baths1,475 sq. ft.5419 Carriage Trails Lane, Mont Belvieu, TX 77523
MLS# 42132175Listed by: BATES-BRINKLEY REALTY - New
 $380,833Active4 beds 3 baths2,111 sq. ft.
$380,833Active4 beds 3 baths2,111 sq. ft.2019 Emerald Lake Trail, Dayton, TX 77535
MLS# 3784313Listed by: LEGEND HOME CORPORATION - New
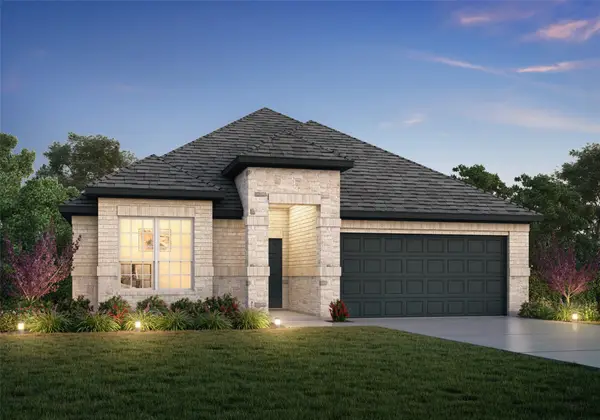 $379,585Active4 beds 3 baths2,050 sq. ft.
$379,585Active4 beds 3 baths2,050 sq. ft.2035 Emerald Lake Trail, Dayton, TX 77535
MLS# 85061970Listed by: LEGEND HOME CORPORATION - New
 $479,900Active4 beds 3 baths2,554 sq. ft.
$479,900Active4 beds 3 baths2,554 sq. ft.11823 Oakwood Drive, Mont Belvieu, TX 77535
MLS# 15352406Listed by: REALTY OF AMERICA, LLC

