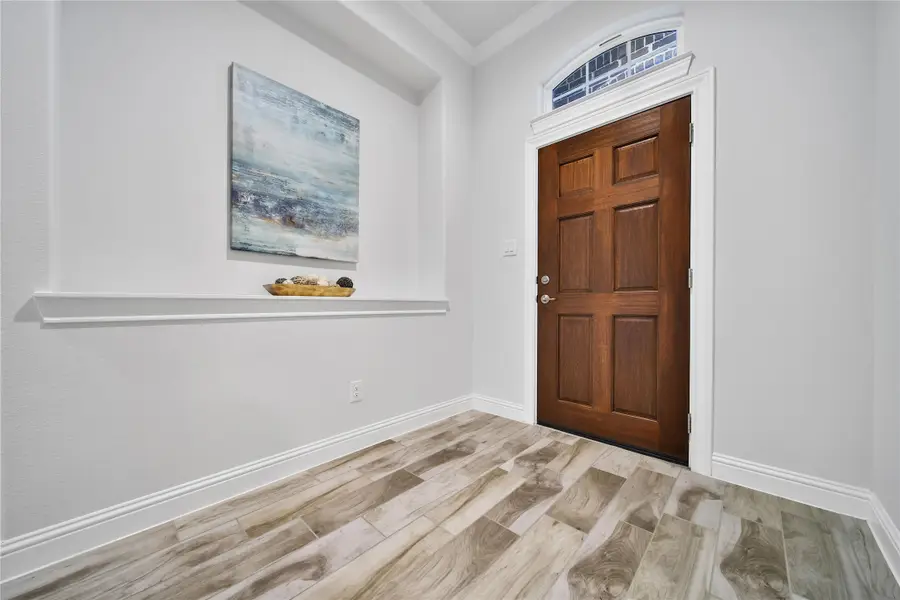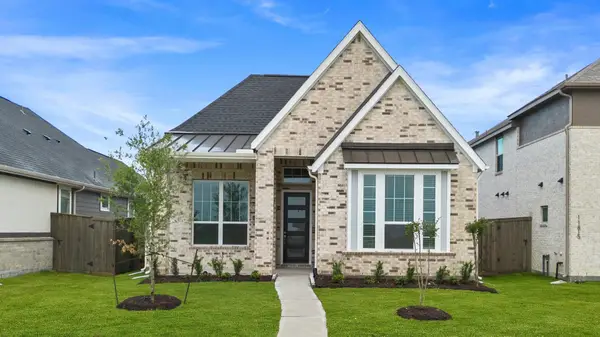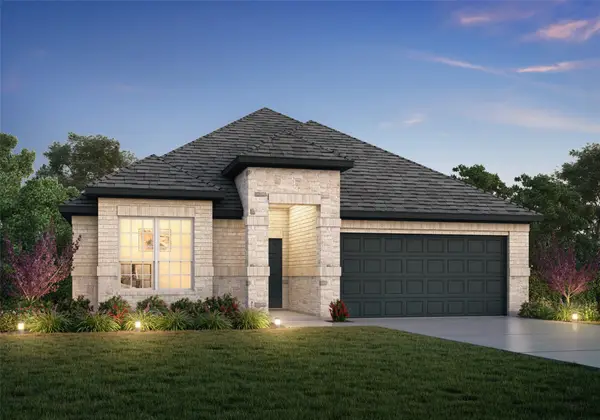12002 Champions Forest Drive, Mont Belvieu, TX 77535
Local realty services provided by:ERA EXPERTS



12002 Champions Forest Drive,Mont Belvieu, TX 77535
$485,000
- 4 Beds
- 3 Baths
- 2,492 sq. ft.
- Single family
- Active
Listed by:kathryn simms
Office:yellow brick realty tx, llc.
MLS#:79151115
Source:HARMLS
Price summary
- Price:$485,000
- Price per sq. ft.:$194.62
- Monthly HOA dues:$44.08
About this home
Beautiful single story, 4 bedroom/2.5 bath home situated on a fabulous 1/4 acre lot with a water view! Boasting a spacious, open concept flow, this like-new home offers a split plan, both formals, and a gorgeous kitchen with quartz countertops, under-cabinet lighting, SS appliances, and a sweeping island overlooking the family room. An attractive neutral design palette and ample windows offer a light and bright interior throughout. Enjoy an abundance of energy efficient features including a 16 Seer HVAC System, Honeywell Wi-fi Programmable Thermostat, Pex Water Lines, Radiant Barrier Attic, and Vinyl Double Pane Low-E Windows. Convenient commutes from Baytown, Dayton, Grand Parkway, and I-10 plus a variety of local shopping, dining, & entertainment options. Neighborhood access to Eagle Pointe Recreation Complex. Zoned to Barbers Hill ISD.
Contact an agent
Home facts
- Year built:2023
- Listing Id #:79151115
- Updated:August 18, 2025 at 11:38 AM
Rooms and interior
- Bedrooms:4
- Total bathrooms:3
- Full bathrooms:2
- Half bathrooms:1
- Living area:2,492 sq. ft.
Heating and cooling
- Cooling:Central Air, Electric
- Heating:Central, Gas
Structure and exterior
- Roof:Composition
- Year built:2023
- Building area:2,492 sq. ft.
- Lot area:0.27 Acres
Schools
- High school:BARBERS HILL HIGH SCHOOL
- Middle school:BARBERS HILL NORTH MIDDLE SCHOOL
- Elementary school:BARBERS HILL NORTH ELEMENTARY SCHOOL
Utilities
- Sewer:Public Sewer
Finances and disclosures
- Price:$485,000
- Price per sq. ft.:$194.62
- Tax amount:$6,754 (2024)
New listings near 12002 Champions Forest Drive
- Open Sat, 12 to 4pmNew
 $483,769Active5 beds 3 baths2,572 sq. ft.
$483,769Active5 beds 3 baths2,572 sq. ft.12911 Old Fashion Circle, Mont Belvieu, TX 77535
MLS# 47096820Listed by: K. HOVNANIAN HOMES - New
 $490,000Active4 beds 3 baths2,959 sq. ft.
$490,000Active4 beds 3 baths2,959 sq. ft.11722 Autumn Leaf Drive, Mont Belvieu, TX 77535
MLS# 34515546Listed by: KELLER WILLIAMS ELITE - New
 $415,000Active4 beds 3 baths2,333 sq. ft.
$415,000Active4 beds 3 baths2,333 sq. ft.9110 Brett Court, Mont Belvieu, TX 77523
MLS# 38305405Listed by: CENTURY 21 TOP REALTY - New
 $385,000Active3 beds 2 baths2,008 sq. ft.
$385,000Active3 beds 2 baths2,008 sq. ft.3314 Charles Place, Mont Belvieu, TX 77523
MLS# 9985393Listed by: RE/MAX UNIVERSAL - New
 $383,990Active3 beds 2 baths1,981 sq. ft.
$383,990Active3 beds 2 baths1,981 sq. ft.11903 South Pavilion Drive, Mont Belvieu, TX 77523
MLS# 45304328Listed by: CHESMAR HOMES - New
 $244,900Active4 beds 2 baths1,475 sq. ft.
$244,900Active4 beds 2 baths1,475 sq. ft.5419 Carriage Trails Lane, Mont Belvieu, TX 77523
MLS# 42132175Listed by: BATES-BRINKLEY REALTY - New
 $380,833Active4 beds 3 baths2,111 sq. ft.
$380,833Active4 beds 3 baths2,111 sq. ft.2019 Emerald Lake Trail, Dayton, TX 77535
MLS# 3784313Listed by: LEGEND HOME CORPORATION - New
 $379,585Active4 beds 3 baths2,050 sq. ft.
$379,585Active4 beds 3 baths2,050 sq. ft.2035 Emerald Lake Trail, Dayton, TX 77535
MLS# 85061970Listed by: LEGEND HOME CORPORATION - New
 $479,900Active4 beds 3 baths2,554 sq. ft.
$479,900Active4 beds 3 baths2,554 sq. ft.11823 Oakwood Drive, Mont Belvieu, TX 77535
MLS# 15352406Listed by: REALTY OF AMERICA, LLC - New
 $673,817Active4 beds 4 baths2,933 sq. ft.
$673,817Active4 beds 4 baths2,933 sq. ft.12210 Old Fashion Circle, Mont Belvieu, TX 77535
MLS# 60409725Listed by: K. HOVNANIAN HOMES

