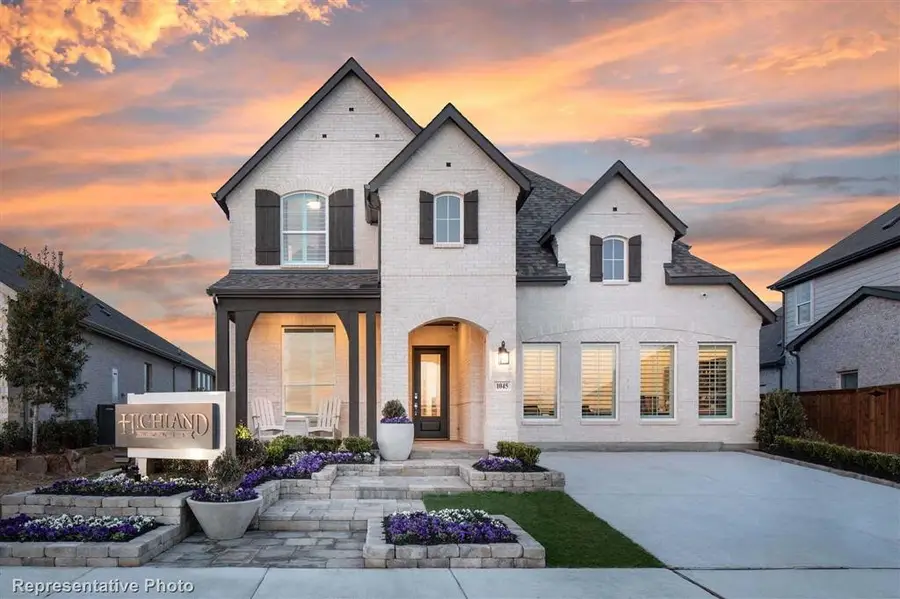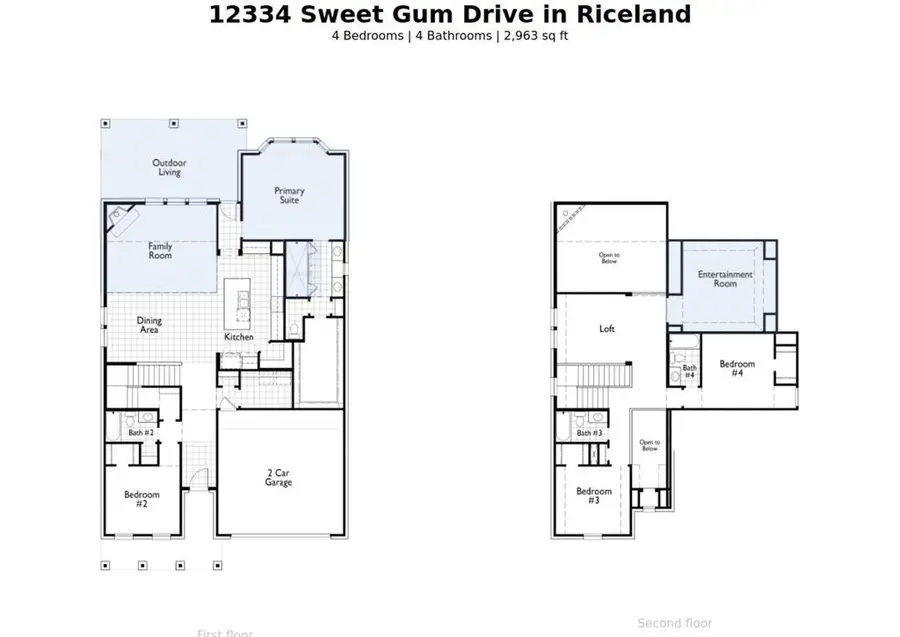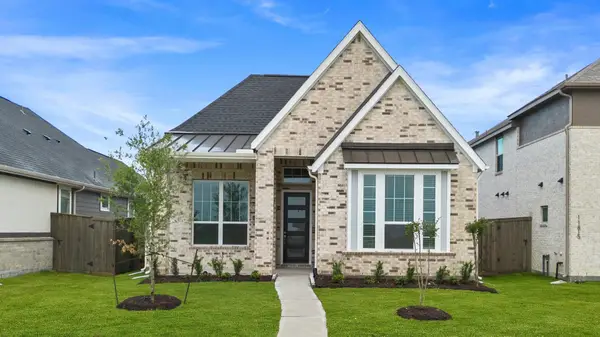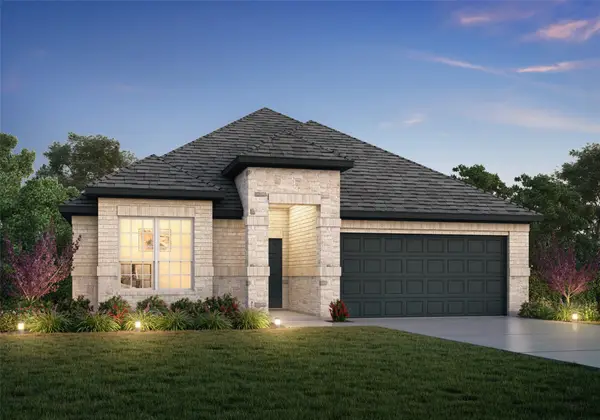12334 Sweet Gum Drive, Mont Belvieu, TX 77523
Local realty services provided by:American Real Estate ERA Powered



12334 Sweet Gum Drive,Mont Belvieu, TX 77523
$543,155
- 4 Beds
- 4 Baths
- 2,963 sq. ft.
- Single family
- Pending
Listed by:ben caballero
Office:highland homes realty
MLS#:91899406
Source:HARMLS
Price summary
- Price:$543,155
- Price per sq. ft.:$183.31
- Monthly HOA dues:$100
About this home
MLS# 91899406 - Built by Highland Homes - September completion! ~ The Redford - is our two-story brick home on a beautiful community homesite. The entry welcomes you in with high ceilings & connects to the gorgeous open dining room, kitchen & family room. The quartz countertops, stainless built-in appliances & large single basin sink are impressive features. The spacious primary bedroom features a bay window, a spa-like bathroom with dual sinks, vanity area and a beautifully tiled shower. Upstairs the open loft connects two bedrooms with two full baths, plus an entertainment room. SMART HOME package features whole home Wi-Fi router, deadbolt lock with touchscreen keypad, video doorbell and Pro smart thermostat. Other features include spacious covered outdoor living, 8-foot doors throughout the first floor, tankless water heater system, full sod yard & sprinkler system also included. Proximity to the schools, recreation center, wave pool, dining, shopping & golf course!!
Contact an agent
Home facts
- Year built:2025
- Listing Id #:91899406
- Updated:August 18, 2025 at 07:20 AM
Rooms and interior
- Bedrooms:4
- Total bathrooms:4
- Full bathrooms:4
- Living area:2,963 sq. ft.
Heating and cooling
- Cooling:Central Air, Electric
- Heating:Central, Gas
Structure and exterior
- Roof:Composition
- Year built:2025
- Building area:2,963 sq. ft.
Schools
- High school:BARBERS HILL HIGH SCHOOL
- Middle school:BARBERS HILL NORTH MIDDLE SCHOOL
- Elementary school:BARBERS HILL NORTH ELEMENTARY SCHOOL
Utilities
- Sewer:Public Sewer
Finances and disclosures
- Price:$543,155
- Price per sq. ft.:$183.31
New listings near 12334 Sweet Gum Drive
- Open Sat, 12 to 4pmNew
 $483,769Active5 beds 3 baths2,572 sq. ft.
$483,769Active5 beds 3 baths2,572 sq. ft.12911 Old Fashion Circle, Mont Belvieu, TX 77535
MLS# 47096820Listed by: K. HOVNANIAN HOMES - New
 $490,000Active4 beds 3 baths2,959 sq. ft.
$490,000Active4 beds 3 baths2,959 sq. ft.11722 Autumn Leaf Drive, Mont Belvieu, TX 77535
MLS# 34515546Listed by: KELLER WILLIAMS ELITE - New
 $415,000Active4 beds 3 baths2,333 sq. ft.
$415,000Active4 beds 3 baths2,333 sq. ft.9110 Brett Court, Mont Belvieu, TX 77523
MLS# 38305405Listed by: CENTURY 21 TOP REALTY - New
 $385,000Active3 beds 2 baths2,008 sq. ft.
$385,000Active3 beds 2 baths2,008 sq. ft.3314 Charles Place, Mont Belvieu, TX 77523
MLS# 9985393Listed by: RE/MAX UNIVERSAL - New
 $383,990Active3 beds 2 baths1,981 sq. ft.
$383,990Active3 beds 2 baths1,981 sq. ft.11903 South Pavilion Drive, Mont Belvieu, TX 77523
MLS# 45304328Listed by: CHESMAR HOMES - New
 $244,900Active4 beds 2 baths1,475 sq. ft.
$244,900Active4 beds 2 baths1,475 sq. ft.5419 Carriage Trails Lane, Mont Belvieu, TX 77523
MLS# 42132175Listed by: BATES-BRINKLEY REALTY - New
 $380,833Active4 beds 3 baths2,111 sq. ft.
$380,833Active4 beds 3 baths2,111 sq. ft.2019 Emerald Lake Trail, Dayton, TX 77535
MLS# 3784313Listed by: LEGEND HOME CORPORATION - New
 $379,585Active4 beds 3 baths2,050 sq. ft.
$379,585Active4 beds 3 baths2,050 sq. ft.2035 Emerald Lake Trail, Dayton, TX 77535
MLS# 85061970Listed by: LEGEND HOME CORPORATION - New
 $479,900Active4 beds 3 baths2,554 sq. ft.
$479,900Active4 beds 3 baths2,554 sq. ft.11823 Oakwood Drive, Mont Belvieu, TX 77535
MLS# 15352406Listed by: REALTY OF AMERICA, LLC - New
 $673,817Active4 beds 4 baths2,933 sq. ft.
$673,817Active4 beds 4 baths2,933 sq. ft.12210 Old Fashion Circle, Mont Belvieu, TX 77535
MLS# 60409725Listed by: K. HOVNANIAN HOMES

