10819 Scenic Drive, Montgomery, TX 77356
Local realty services provided by:ERA Experts
Upcoming open houses
- Sun, Oct 1901:00 pm - 03:00 pm
Listed by:katherine maher
Office:keller williams advantage realty
MLS#:75074051
Source:HARMLS
Price summary
- Price:$369,900
- Price per sq. ft.:$221.5
- Monthly HOA dues:$18.17
About this home
This beautiful custom home, built in 2018, showcases modern amenities and stylish upgrades throughout. The 3/2/2 open floor plan with split layout offers comfort and luxury. Enjoy a private heated pool with decorative water features, cool deck finish, and oversized covered patio—perfect for entertaining. Low-maintenance artificial turf adds greenery without the upkeep. Interior highlights include custom paint, granite countertops, custom light fixtures, decorative shiplap, and wallpaper in the kitchen and dining. A large seamless living room window fills the space with natural light. Located just three blocks from the neighborhood boat ramp with lake access to Lake Conroe—and just a short boat ride across the lake to Margaritaville for fun and entertainment. Excellent schools and close to shopping, dining, and Hwy 105. Some photos are virtually staged for reference, showing that home can easily have an extra room added. See amenities list.
Contact an agent
Home facts
- Year built:2018
- Listing ID #:75074051
- Updated:October 15, 2025 at 04:56 PM
Rooms and interior
- Bedrooms:3
- Total bathrooms:2
- Full bathrooms:2
- Living area:1,670 sq. ft.
Heating and cooling
- Cooling:Central Air, Electric
- Heating:Central, Electric
Structure and exterior
- Roof:Composition
- Year built:2018
- Building area:1,670 sq. ft.
- Lot area:0.21 Acres
Schools
- High school:MONTGOMERY HIGH SCHOOL
- Middle school:MONTGOMERY JUNIOR HIGH SCHOOL
- Elementary school:STEWART CREEK ELEMENTARY SCHOOL
Utilities
- Sewer:Public Sewer
Finances and disclosures
- Price:$369,900
- Price per sq. ft.:$221.5
- Tax amount:$6,833 (2023)
New listings near 10819 Scenic Drive
- New
 $645,180Active4 beds 4 baths3,198 sq. ft.
$645,180Active4 beds 4 baths3,198 sq. ft.14308 Moonlit Creek Court, Montgomery, TX 77316
MLS# 84119638Listed by: TRI POINTE HOMES - New
 $348,300Active4 beds 3 baths2,232 sq. ft.
$348,300Active4 beds 3 baths2,232 sq. ft.448 East Rose Marie Lane, Montgomery, TX 77356
MLS# 13645171Listed by: K. HOVNANIAN HOMES - New
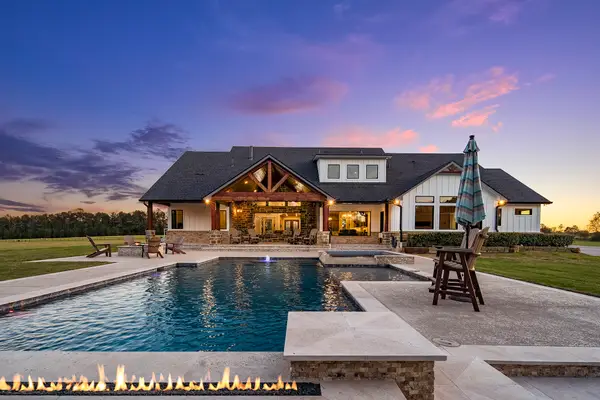 $2,850,000Active4 beds 5 baths4,322 sq. ft.
$2,850,000Active4 beds 5 baths4,322 sq. ft.24722 Ranching Way, Montgomery, TX 77356
MLS# 33570092Listed by: STYLED REAL ESTATE - New
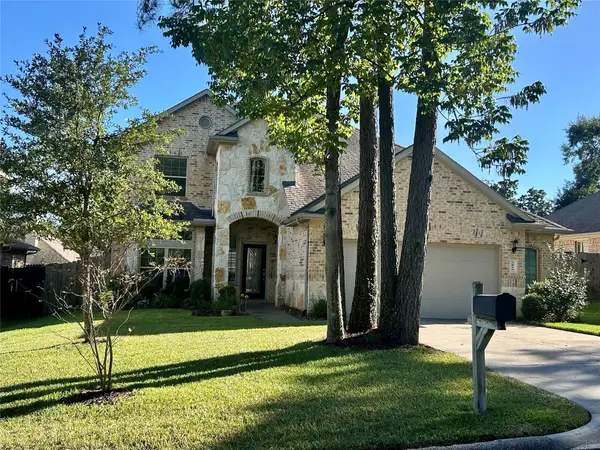 $350,000Active4 beds 4 baths2,439 sq. ft.
$350,000Active4 beds 4 baths2,439 sq. ft.3814 Meads Meadow, Montgomery, TX 77356
MLS# 3652630Listed by: REAL BROKER, LLC - New
 $295,000Active3 beds 2 baths1,568 sq. ft.
$295,000Active3 beds 2 baths1,568 sq. ft.901 Franconia Drive, Montgomery, TX 77316
MLS# 85314386Listed by: LOCAL REALTY AGENCY - New
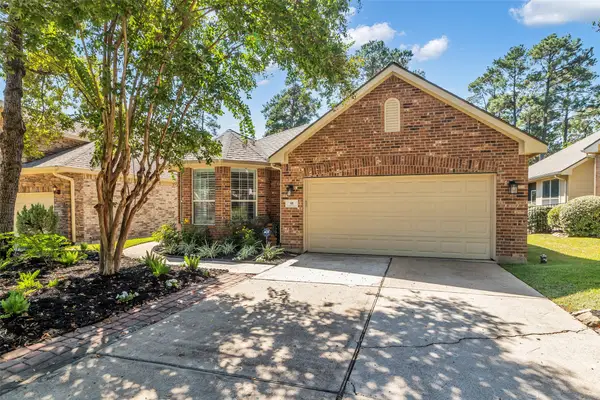 $440,000Active3 beds 3 baths2,441 sq. ft.
$440,000Active3 beds 3 baths2,441 sq. ft.91 Misty Harbor Drive, Montgomery, TX 77356
MLS# 86461602Listed by: COLDWELL BANKER REALTY - LAKE CONROE/WILLIS - Open Sat, 2 to 4pmNew
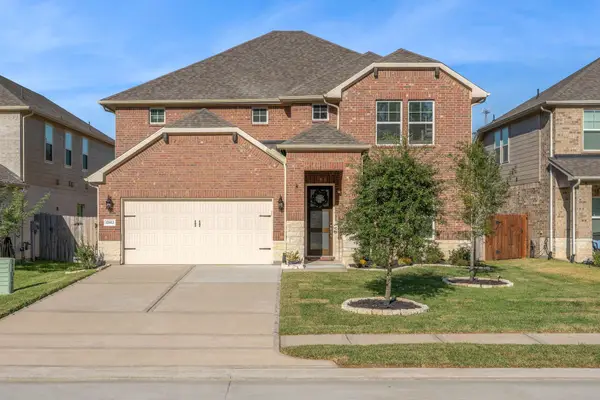 $417,500Active4 beds 4 baths2,922 sq. ft.
$417,500Active4 beds 4 baths2,922 sq. ft.17812 Hanson Ridge Drive, Montgomery, TX 77316
MLS# 53681175Listed by: FATHOM REALTY - New
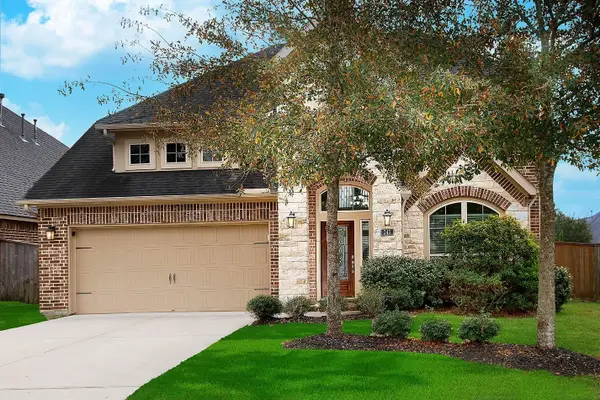 $450,000Active4 beds 4 baths2,924 sq. ft.
$450,000Active4 beds 4 baths2,924 sq. ft.243 Soaring Pines Place, Montgomery, TX 77316
MLS# 55703875Listed by: TWIN DOVE REALTY - New
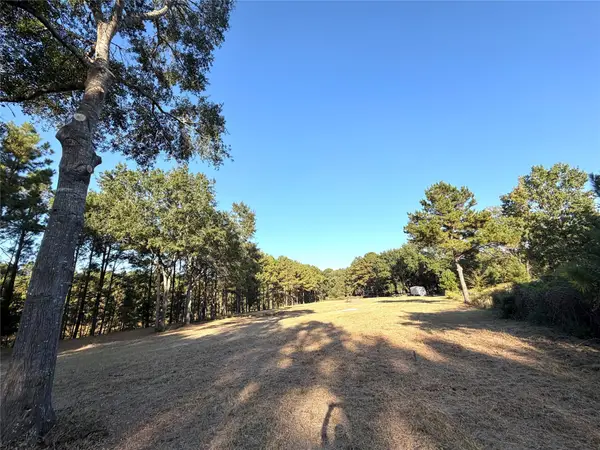 $375,000Active5.08 Acres
$375,000Active5.08 Acres18750 Keenan Cutoff Rd, Montgomery, TX 77316
MLS# 57898644Listed by: LAS LOMAS REALTY ELITE - New
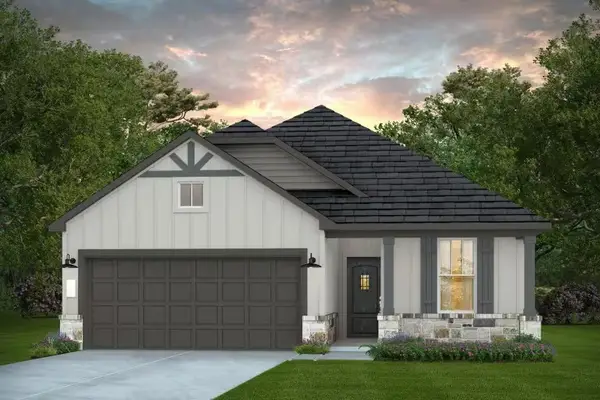 $334,770Active4 beds 3 baths2,029 sq. ft.
$334,770Active4 beds 3 baths2,029 sq. ft.653 Amber Falls Drive, Montgomery, TX 77356
MLS# 81636049Listed by: PULTE HOMES
