115 Clearmont Place, Montgomery, TX 77316
Local realty services provided by:ERA Experts
115 Clearmont Place,Montgomery, TX 77316
$414,000
- 4 Beds
- 4 Baths
- 2,975 sq. ft.
- Single family
- Active
Listed by: cara holt
Office: rj williams & company real estate llc.
MLS#:58503150
Source:HARMLS
Price summary
- Price:$414,000
- Price per sq. ft.:$139.16
- Monthly HOA dues:$116
About this home
REDUCED $65,000 from original list price! Located within the master planned community of Woodforest. Step inside to gorgeous hard wood bamboo flooring throughout the main floor, including the 3 bedrooms & 2.5 baths downstairs. The kitchen offers upgraded granite countertops, an island, gas oven range, porcelain farmhouse sink, cabinet under lighting, & breakfast nook. The primary suite is at the rear of the home with en suite bath including walk in separate shower, soaking tub, double vanities, & water closet. The main living room has a wood burning fireplace & access to the spacious patio overlooking a good sized backyard for pets or kids. Upstairs is a large family room with an additional private bedroom connected to a full bathroom. Lush landscaping adds the perfect cherry on the top for this property. HOA includes pools, splash pad, parks, walking trails, pond, and dog park. Brand new roof - 2024. Whirlpool stainless steel fridge, washer, and dryer remain with the property.
Contact an agent
Home facts
- Year built:2010
- Listing ID #:58503150
- Updated:November 19, 2025 at 12:51 PM
Rooms and interior
- Bedrooms:4
- Total bathrooms:4
- Full bathrooms:3
- Half bathrooms:1
- Living area:2,975 sq. ft.
Heating and cooling
- Cooling:Central Air, Electric
- Heating:Central, Electric
Structure and exterior
- Roof:Composition
- Year built:2010
- Building area:2,975 sq. ft.
- Lot area:0.15 Acres
Schools
- High school:CONROE HIGH SCHOOL
- Middle school:PEET JUNIOR HIGH SCHOOL
- Elementary school:STEWART ELEMENTARY SCHOOL (CONROE)
Utilities
- Sewer:Public Sewer
Finances and disclosures
- Price:$414,000
- Price per sq. ft.:$139.16
- Tax amount:$9,174 (2024)
New listings near 115 Clearmont Place
- New
 $309,170Active4 beds 3 baths2,218 sq. ft.
$309,170Active4 beds 3 baths2,218 sq. ft.841 High Mesa Lane, Montgomery, TX 77356
MLS# 53545092Listed by: TEXAS REAL ESTATE PRO - New
 $42,999Active0.24 Acres
$42,999Active0.24 Acres0 Walnut Drive, Montgomery, TX 77356
MLS# 8278286Listed by: LIONS GATE REALTY - New
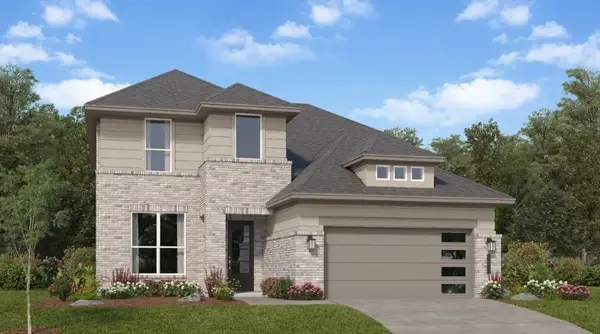 $369,990Active5 beds 4 baths2,726 sq. ft.
$369,990Active5 beds 4 baths2,726 sq. ft.2260 Vargas Street, Montgomery, TX 77316
MLS# 13871353Listed by: LENNAR HOMES VILLAGE BUILDERS, LLC - New
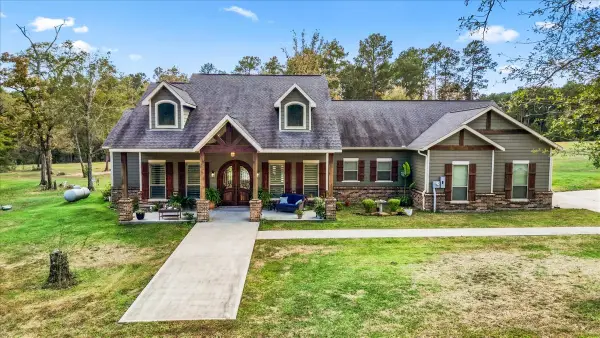 $779,000Active3 beds 2 baths2,990 sq. ft.
$779,000Active3 beds 2 baths2,990 sq. ft.27785 Log Cabin Road, Montgomery, TX 77356
MLS# 5510907Listed by: JLA REALTY - New
 $314,990Active4 beds 2 baths1,941 sq. ft.
$314,990Active4 beds 2 baths1,941 sq. ft.2236 Vargas Street, Montgomery, TX 77316
MLS# 10667111Listed by: LENNAR HOMES VILLAGE BUILDERS, LLC - New
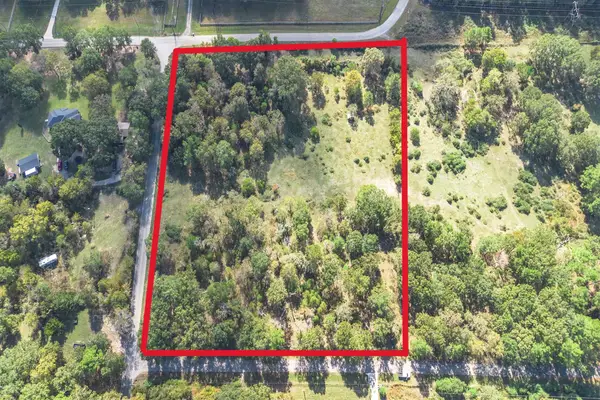 $450,000Active4.74 Acres
$450,000Active4.74 Acres28848 Quiet Hollow Road, Montgomery, TX 77356
MLS# 14370225Listed by: KELLER WILLIAMS MEMORIAL - New
 $320,000Active0.36 Acres
$320,000Active0.36 Acres124 Hampton Glen Road, Montgomery, TX 77356
MLS# 57217000Listed by: HOMECOIN.COM - Open Sat, 12 to 4pmNew
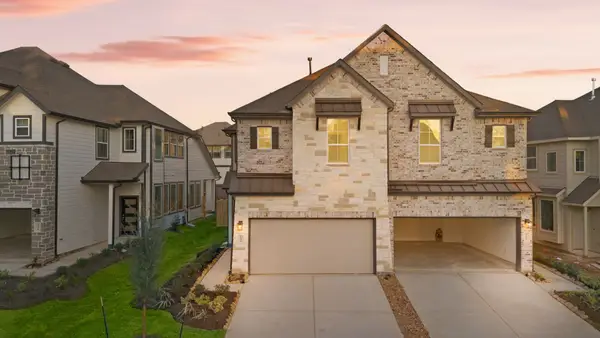 $299,999Active3 beds 3 baths1,699 sq. ft.
$299,999Active3 beds 3 baths1,699 sq. ft.130 West Coralburst Loop, Montgomery, TX 77316
MLS# 42429361Listed by: CHESMAR HOMES - New
 $1,990,000Active4 beds 7 baths4,529 sq. ft.
$1,990,000Active4 beds 7 baths4,529 sq. ft.15569 Crown Oaks Drive, Montgomery, TX 77316
MLS# 31136050Listed by: RE/MAX UNIVERSAL - New
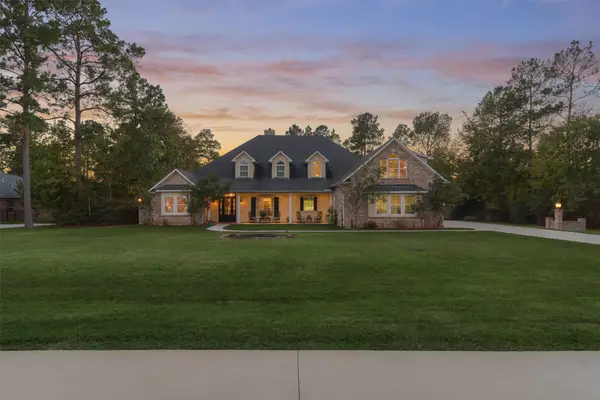 $1,100,000Active5 beds 6 baths5,605 sq. ft.
$1,100,000Active5 beds 6 baths5,605 sq. ft.11778 Grand Harbor Boulevard, Montgomery, TX 77356
MLS# 83940446Listed by: THE MCKELLAR GROUP
