11683 Renaissance Drive, Montgomery, TX 77356
Local realty services provided by:ERA Experts
11683 Renaissance Drive,Montgomery, TX 77356
$1,530,000
- 3 Beds
- 5 Baths
- 3,224 sq. ft.
- Single family
- Active
Listed by:timothy swanson
Office:top guns realty on lake conroe
MLS#:98010700
Source:HARMLS
Price summary
- Price:$1,530,000
- Price per sq. ft.:$474.57
- Monthly HOA dues:$100
About this home
As you enter this exquisite Island of Grand Harbor Waterfront Custom Home through the rod iron double doors, you will see abundant natural light throughout the house. Beautiful tile floors with high quality wood floors upstairs. Ultimate Large glass sliding doors that lead outside to a gorgeous pool, outdoor kitchen, and fireplace. The enormous 8 car detached garage has a full kitchen, full bathroom, electric car charger fully air-conditioned , 12'BAF ceiling fans. Home has a water softener with extra high-capacity water filter system.12' BAF ceiling fans, wireless electric blinds, underground electric dog fence, and the list goes on and on. Additional 1.5 acres available for sale. The property is currently 2.5 acres total and completely fenced and only pay 1 HOA fee for all 5 lots. Generator powers both the house as well as the garage. Here is an opportunity to own up to 5 waterfront lots on the exclusive Island of Grand Harbor.
Contact an agent
Home facts
- Year built:2017
- Listing ID #:98010700
- Updated:October 08, 2025 at 11:31 AM
Rooms and interior
- Bedrooms:3
- Total bathrooms:5
- Full bathrooms:4
- Half bathrooms:1
- Living area:3,224 sq. ft.
Heating and cooling
- Cooling:Central Air, Gas
- Heating:Central, Gas
Structure and exterior
- Roof:Tile
- Year built:2017
- Building area:3,224 sq. ft.
- Lot area:1 Acres
Schools
- High school:MONTGOMERY HIGH SCHOOL
- Middle school:MONTGOMERY JUNIOR HIGH SCHOOL
- Elementary school:MADELEY RANCH ELEMENTARY SCHOOL
Utilities
- Sewer:Aerobic Septic, Public Sewer
Finances and disclosures
- Price:$1,530,000
- Price per sq. ft.:$474.57
- Tax amount:$26,728 (2024)
New listings near 11683 Renaissance Drive
- New
 $289,080Active4 beds 3 baths2,232 sq. ft.
$289,080Active4 beds 3 baths2,232 sq. ft.448 East Rose Marie Lane, Montgomery, TX 77356
MLS# 13645171Listed by: K. HOVNANIAN HOMES - New
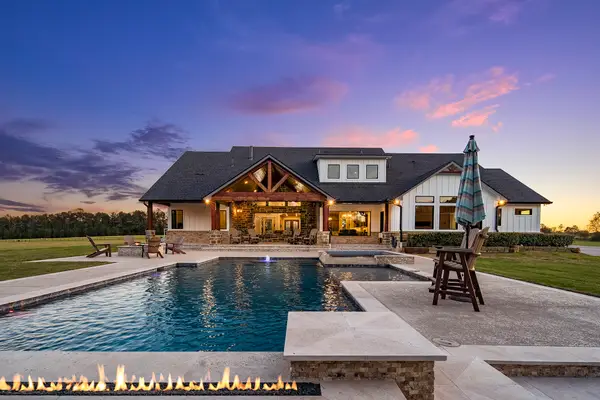 $2,850,000Active4 beds 5 baths4,322 sq. ft.
$2,850,000Active4 beds 5 baths4,322 sq. ft.24722 Ranching Way, Montgomery, TX 77356
MLS# 33570092Listed by: STYLED REAL ESTATE - New
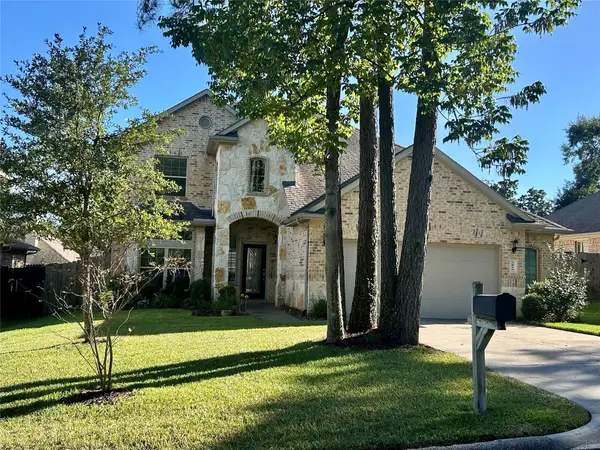 $350,000Active4 beds 4 baths2,439 sq. ft.
$350,000Active4 beds 4 baths2,439 sq. ft.3814 Meads Meadow, Montgomery, TX 77356
MLS# 3652630Listed by: REAL BROKER, LLC - New
 $295,000Active3 beds 2 baths1,568 sq. ft.
$295,000Active3 beds 2 baths1,568 sq. ft.901 Franconia Drive, Montgomery, TX 77316
MLS# 85314386Listed by: LOCAL REALTY AGENCY - New
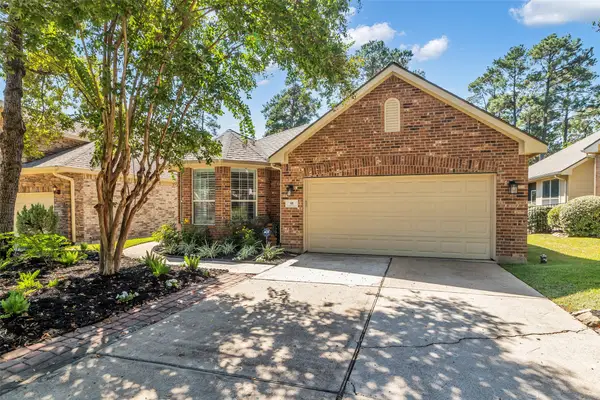 $440,000Active3 beds 3 baths2,441 sq. ft.
$440,000Active3 beds 3 baths2,441 sq. ft.91 Misty Harbor Drive, Montgomery, TX 77356
MLS# 86461602Listed by: COLDWELL BANKER REALTY - LAKE CONROE/WILLIS - Open Sat, 2 to 4pmNew
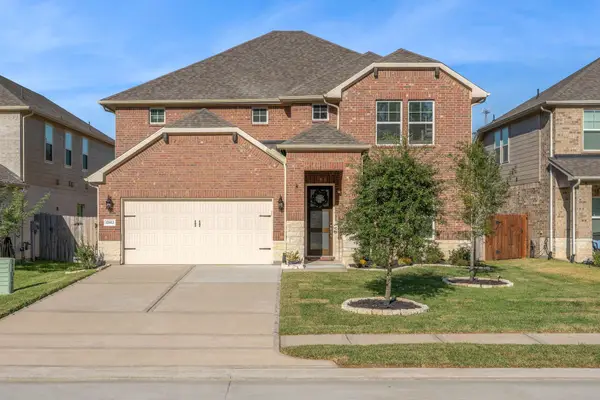 $417,500Active4 beds 4 baths2,922 sq. ft.
$417,500Active4 beds 4 baths2,922 sq. ft.17812 Hanson Ridge Drive, Montgomery, TX 77316
MLS# 53681175Listed by: FATHOM REALTY - New
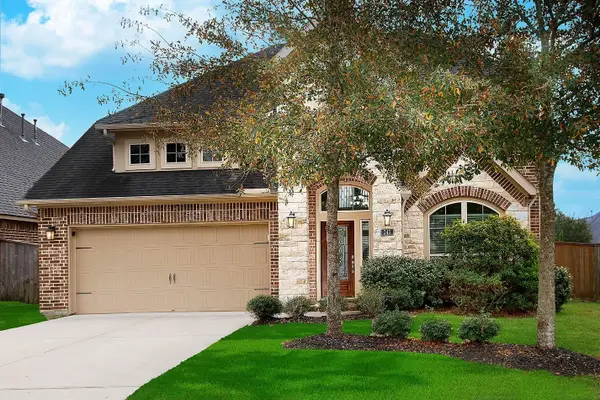 $450,000Active4 beds 4 baths2,924 sq. ft.
$450,000Active4 beds 4 baths2,924 sq. ft.243 Soaring Pines Place, Montgomery, TX 77316
MLS# 55703875Listed by: TWIN DOVE REALTY - New
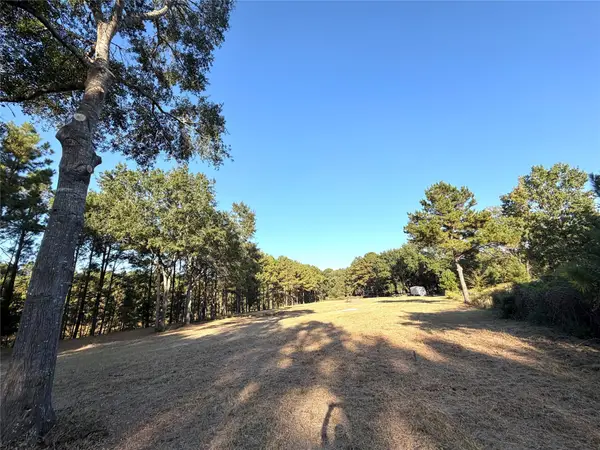 $375,000Active5.08 Acres
$375,000Active5.08 Acres18750 Keenan Cutoff Rd, Montgomery, TX 77316
MLS# 57898644Listed by: LAS LOMAS REALTY ELITE - New
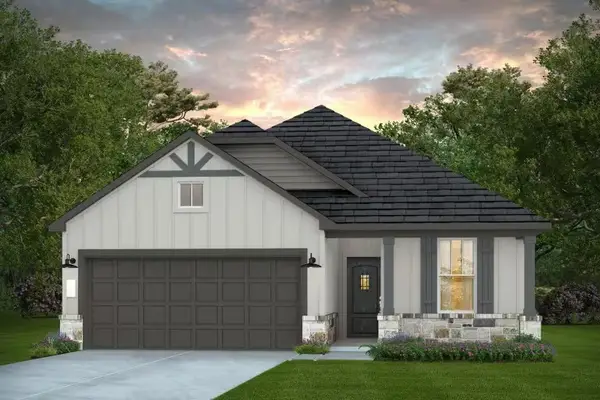 $334,770Active4 beds 3 baths2,029 sq. ft.
$334,770Active4 beds 3 baths2,029 sq. ft.653 Amber Falls Drive, Montgomery, TX 77356
MLS# 81636049Listed by: PULTE HOMES - New
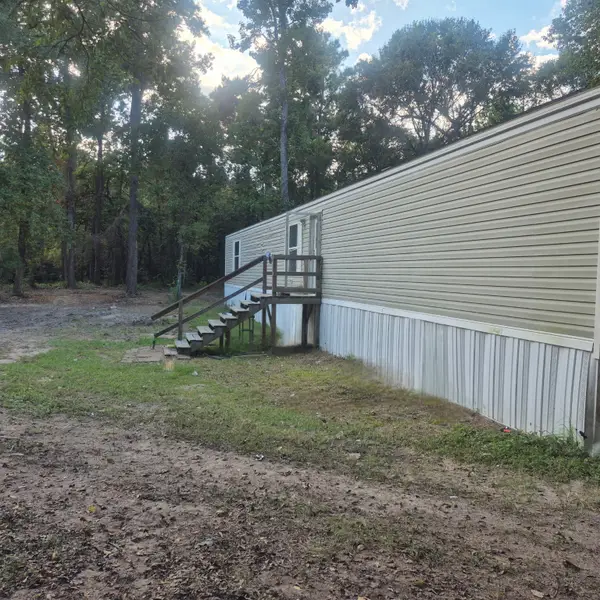 $349,900Active3 beds 2 baths1,024 sq. ft.
$349,900Active3 beds 2 baths1,024 sq. ft.3005 Windmill Lane, Montgomery, TX 77316
MLS# 39722002Listed by: EXECUTIVE TEXAS REALTY
