1708 Howler Way, Montgomery, TX 77316
Local realty services provided by:ERA Experts
Upcoming open houses
- Fri, Oct 1710:00 am - 06:00 pm
- Sat, Oct 1810:00 am - 06:00 pm
- Sun, Oct 1912:00 pm - 06:00 pm
Listed by:beverly bradley
Office:weekley properties beverly bradley
MLS#:67864671
Source:HARMLS
Price summary
- Price:$622,576
- Price per sq. ft.:$196.77
- Monthly HOA dues:$115.42
About this home
Stunning NEW David Weekley Home – The Clover Plan in Colton 65! This thoughtfully designed one-story wows with soaring cathedral ceilings, expansive picture windows, and a seamless connection to a huge covered Outdoor Living space overlooking a private backyard with no rear neighbor. Durable vinyl plank flooring, 8’ solid-core doors, and elegant finishes create a polished feel throughout. The gourmet Kitchen is a chef’s dream with a large island, quartz countertops, and a massive walk-in pantry. Retreat to a luxurious Owner’s Suite featuring cathedral ceilings, a freestanding tub, oversized shower, and generous closet space. Bonus flex room offers second living or playroom options. French doors enclose the private Study, and a convenient Mudroom leads to the impressive 4-car garage. Energy-efficient features include a tankless water heater, PEX plumbing, and conditioned attic. This home truly has it all!
Contact an agent
Home facts
- Year built:2025
- Listing ID #:67864671
- Updated:October 15, 2025 at 11:37 PM
Rooms and interior
- Bedrooms:4
- Total bathrooms:4
- Full bathrooms:3
- Half bathrooms:1
- Living area:3,164 sq. ft.
Heating and cooling
- Cooling:Central Air, Electric, Zoned
- Heating:Central, Gas, Zoned
Structure and exterior
- Roof:Composition
- Year built:2025
- Building area:3,164 sq. ft.
Schools
- High school:MAGNOLIA WEST HIGH SCHOOL
- Middle school:MAGNOLIA PARKWAY JUNIOR HIGH
- Elementary school:WILLIE E. WILLIAMS ELEMENTARY SCHOOL
Utilities
- Sewer:Public Sewer
Finances and disclosures
- Price:$622,576
- Price per sq. ft.:$196.77
New listings near 1708 Howler Way
- New
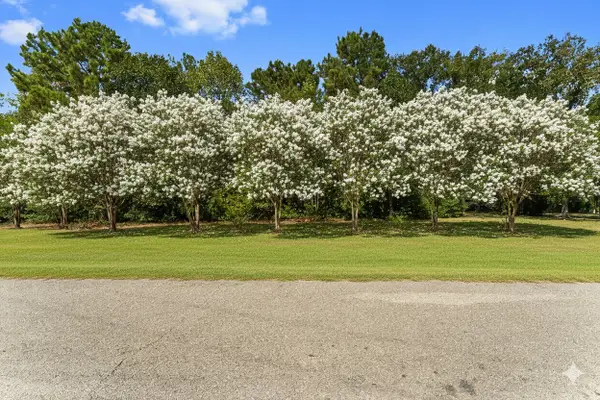 $575,000Active2.11 Acres
$575,000Active2.11 Acres100 Forest Wind Court, Montgomery, TX 77316
MLS# 11323599Listed by: KELLER WILLIAMS ADVANTAGE REALTY - New
 $645,180Active4 beds 4 baths3,198 sq. ft.
$645,180Active4 beds 4 baths3,198 sq. ft.14308 Moonlit Creek Court, Montgomery, TX 77316
MLS# 84119638Listed by: TRI POINTE HOMES - New
 $348,300Active4 beds 3 baths2,232 sq. ft.
$348,300Active4 beds 3 baths2,232 sq. ft.448 East Rose Marie Lane, Montgomery, TX 77356
MLS# 13645171Listed by: K. HOVNANIAN HOMES - New
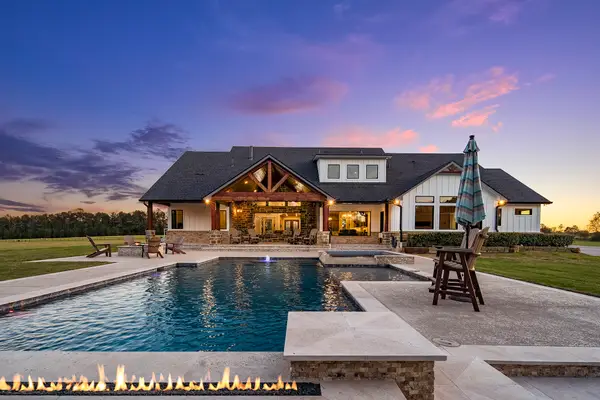 $2,850,000Active4 beds 5 baths4,322 sq. ft.
$2,850,000Active4 beds 5 baths4,322 sq. ft.24722 Ranching Way, Montgomery, TX 77356
MLS# 33570092Listed by: STYLED REAL ESTATE - New
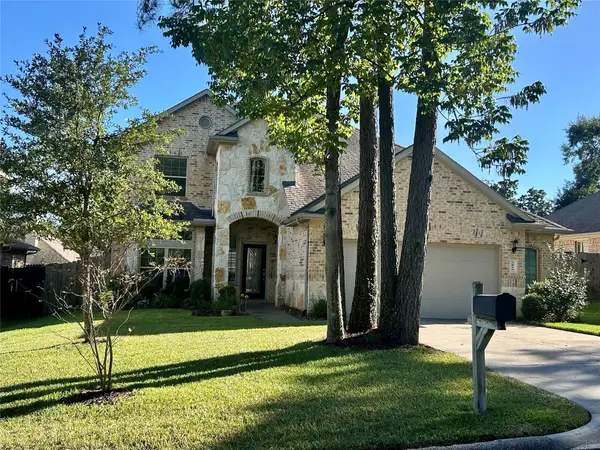 $350,000Active4 beds 4 baths2,439 sq. ft.
$350,000Active4 beds 4 baths2,439 sq. ft.3814 Meads Meadow, Montgomery, TX 77356
MLS# 3652630Listed by: REAL BROKER, LLC - New
 $295,000Active3 beds 2 baths1,568 sq. ft.
$295,000Active3 beds 2 baths1,568 sq. ft.901 Franconia Drive, Montgomery, TX 77316
MLS# 85314386Listed by: LOCAL REALTY AGENCY - New
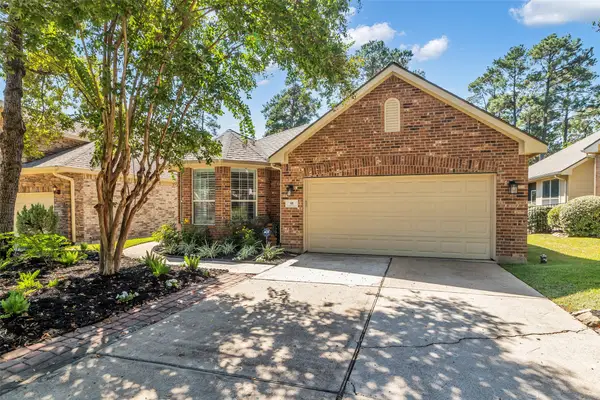 $440,000Active3 beds 3 baths2,441 sq. ft.
$440,000Active3 beds 3 baths2,441 sq. ft.91 Misty Harbor Drive, Montgomery, TX 77356
MLS# 86461602Listed by: COLDWELL BANKER REALTY - LAKE CONROE/WILLIS - Open Sat, 2 to 4pmNew
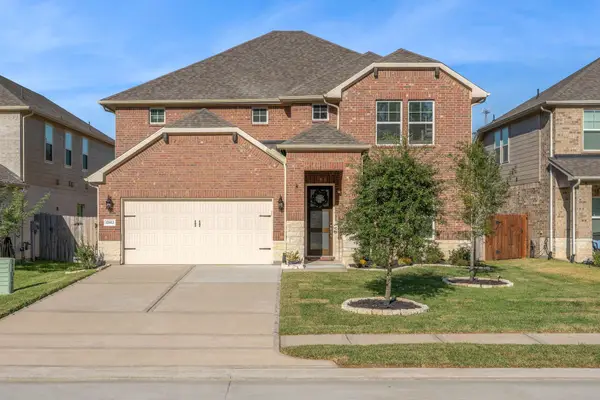 $417,500Active4 beds 4 baths2,922 sq. ft.
$417,500Active4 beds 4 baths2,922 sq. ft.17812 Hanson Ridge Drive, Montgomery, TX 77316
MLS# 53681175Listed by: FATHOM REALTY - New
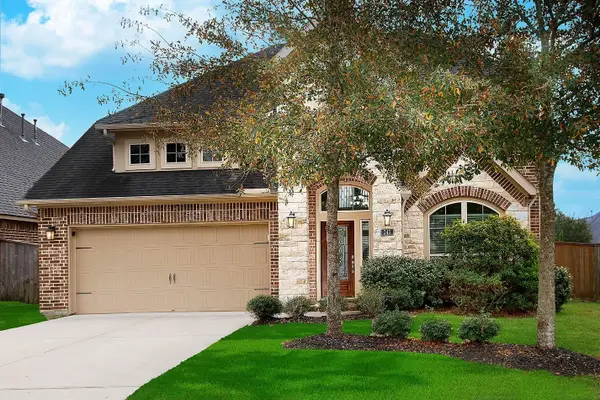 $450,000Active4 beds 4 baths2,924 sq. ft.
$450,000Active4 beds 4 baths2,924 sq. ft.243 Soaring Pines Place, Montgomery, TX 77316
MLS# 55703875Listed by: TWIN DOVE REALTY - New
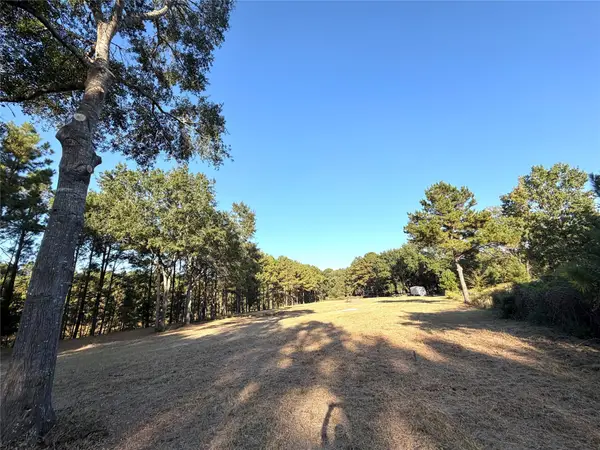 $375,000Active5.08 Acres
$375,000Active5.08 Acres18750 Keenan Cutoff Rd, Montgomery, TX 77316
MLS# 57898644Listed by: LAS LOMAS REALTY ELITE
