18462 Sunrise Pines Drive, Montgomery, TX 77316
Local realty services provided by:American Real Estate ERA Powered
Listed by:dawn dietz
Office:top guns realty on lake conroe
MLS#:96138321
Source:HARMLS
Price summary
- Price:$245,900
- Price per sq. ft.:$150.67
- Monthly HOA dues:$18.33
About this home
This home has been fully remodeled and upgraded by Catalina Custom Homes. Features include New insulation, sheetrock, paint inside and out, all new floors, all new shaker style cabinets in kitchen and bath w/ white quartz counters, all new tub/shower with tiled surround, new toilets, fixtures and hardware, interior and exterior doors, most windows, electric fireplace, new appliances including 5 burner stove, New AC/Heater and more. To be completed, if not done at time of viewing, new sprinkler system and front, left side, and rear fence. This home is almost brand new with very little that hasn't been replaced/upgraded. When you drive in you will enjoy the traditional feel of the brick, white hard-plank and black trim, walking up the side walk you will love the cozy, yet grand 2 story entry, but when you walk inside is when you really feel the magic. From the minute you walk in you will feel the peaceful and cozy feel this home has to offer. SEE ATTACHMENT FOR FULL UPGRADES LIST & VT.
Contact an agent
Home facts
- Year built:2004
- Listing ID #:96138321
- Updated:October 08, 2025 at 07:41 AM
Rooms and interior
- Bedrooms:3
- Total bathrooms:3
- Full bathrooms:2
- Half bathrooms:1
- Living area:1,632 sq. ft.
Heating and cooling
- Cooling:Central Air, Electric
- Heating:Central, Gas
Structure and exterior
- Roof:Composition
- Year built:2004
- Building area:1,632 sq. ft.
- Lot area:0.13 Acres
Schools
- High school:LAKE CREEK HIGH SCHOOL
- Middle school:OAK HILL JUNIOR HIGH SCHOOL
- Elementary school:CREEKSIDE ELEMENTARY (MONTGOMERY)
Utilities
- Sewer:Public Sewer
Finances and disclosures
- Price:$245,900
- Price per sq. ft.:$150.67
- Tax amount:$3,912 (2024)
New listings near 18462 Sunrise Pines Drive
- New
 $645,180Active4 beds 4 baths3,198 sq. ft.
$645,180Active4 beds 4 baths3,198 sq. ft.14308 Moonlit Creek Court, Montgomery, TX 77316
MLS# 84119638Listed by: TRI POINTE HOMES - New
 $348,300Active4 beds 3 baths2,232 sq. ft.
$348,300Active4 beds 3 baths2,232 sq. ft.448 East Rose Marie Lane, Montgomery, TX 77356
MLS# 13645171Listed by: K. HOVNANIAN HOMES - New
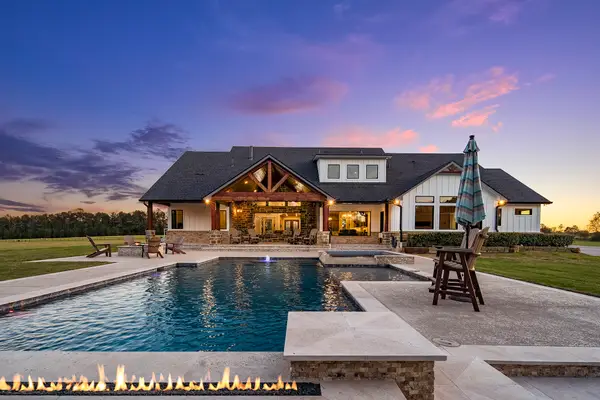 $2,850,000Active4 beds 5 baths4,322 sq. ft.
$2,850,000Active4 beds 5 baths4,322 sq. ft.24722 Ranching Way, Montgomery, TX 77356
MLS# 33570092Listed by: STYLED REAL ESTATE - New
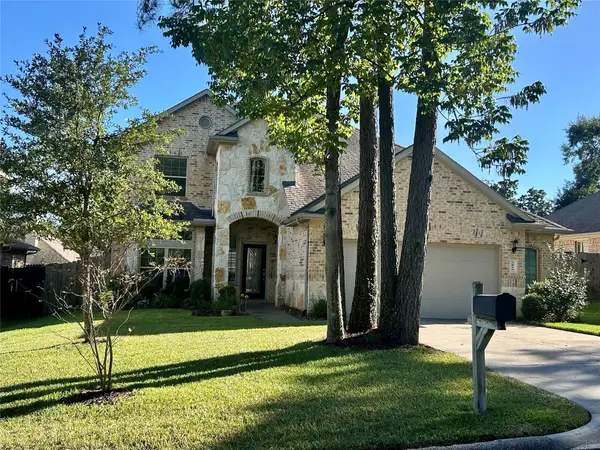 $350,000Active4 beds 4 baths2,439 sq. ft.
$350,000Active4 beds 4 baths2,439 sq. ft.3814 Meads Meadow, Montgomery, TX 77356
MLS# 3652630Listed by: REAL BROKER, LLC - New
 $295,000Active3 beds 2 baths1,568 sq. ft.
$295,000Active3 beds 2 baths1,568 sq. ft.901 Franconia Drive, Montgomery, TX 77316
MLS# 85314386Listed by: LOCAL REALTY AGENCY - New
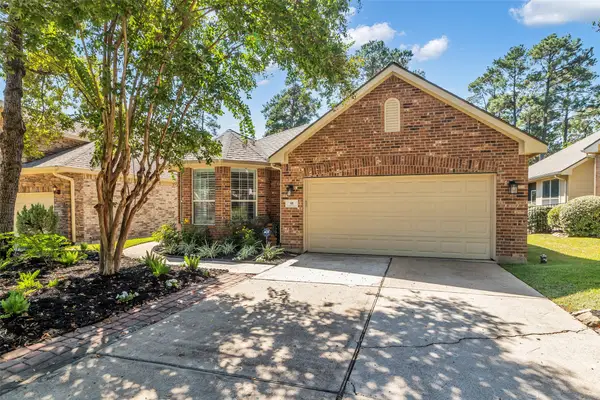 $440,000Active3 beds 3 baths2,441 sq. ft.
$440,000Active3 beds 3 baths2,441 sq. ft.91 Misty Harbor Drive, Montgomery, TX 77356
MLS# 86461602Listed by: COLDWELL BANKER REALTY - LAKE CONROE/WILLIS - Open Sat, 2 to 4pmNew
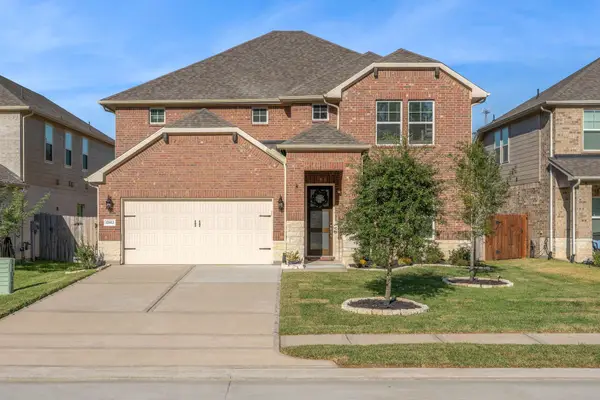 $417,500Active4 beds 4 baths2,922 sq. ft.
$417,500Active4 beds 4 baths2,922 sq. ft.17812 Hanson Ridge Drive, Montgomery, TX 77316
MLS# 53681175Listed by: FATHOM REALTY - New
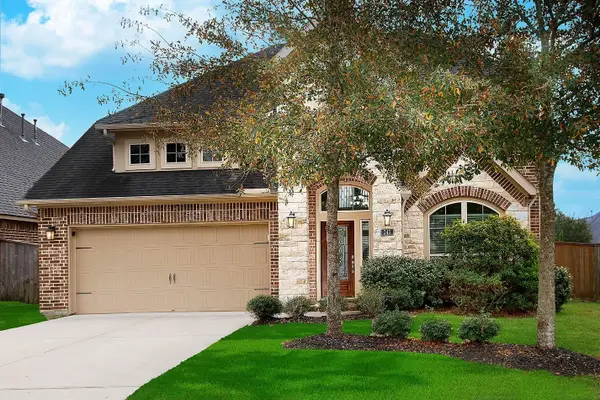 $450,000Active4 beds 4 baths2,924 sq. ft.
$450,000Active4 beds 4 baths2,924 sq. ft.243 Soaring Pines Place, Montgomery, TX 77316
MLS# 55703875Listed by: TWIN DOVE REALTY - New
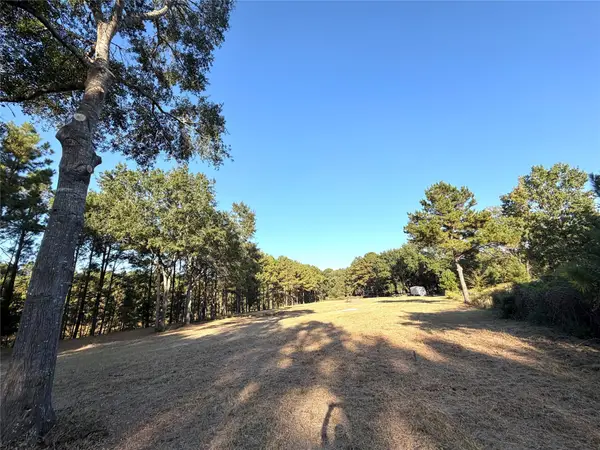 $375,000Active5.08 Acres
$375,000Active5.08 Acres18750 Keenan Cutoff Rd, Montgomery, TX 77316
MLS# 57898644Listed by: LAS LOMAS REALTY ELITE - New
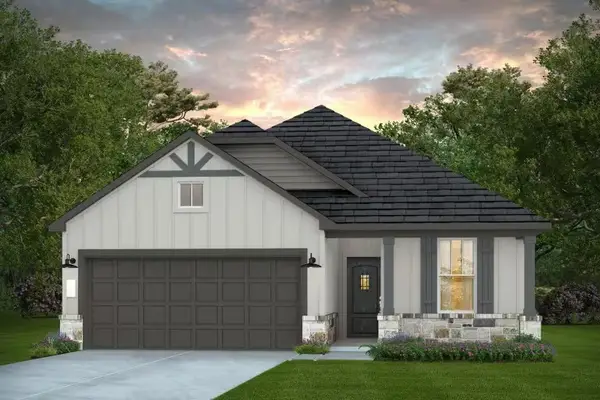 $334,770Active4 beds 3 baths2,029 sq. ft.
$334,770Active4 beds 3 baths2,029 sq. ft.653 Amber Falls Drive, Montgomery, TX 77356
MLS# 81636049Listed by: PULTE HOMES
