18875 Rabon Chapel Road, Montgomery, TX 77316
Local realty services provided by:ERA Experts
Listed by:jeffrey morris
Office:re/max the woodlands & spring
MLS#:81583843
Source:HARMLS
Price summary
- Price:$3,200,000
- Price per sq. ft.:$457.14
About this home
Stunning custom home in a prime location with breathtaking views! Enjoy serene mornings on the oversized front porch overlooking a peaceful pond. Inside, soaring ceilings and cedar beams frame the open-concept layout filled with natural light, black-frame windows, and hickory hardwood floors. The chef’s kitchen features a Wolf 6-burner range with griddle and warmer, custom vent hood, farmhouse and prep sinks, built-in fridge, separate icemaker, and huge butcher block island. Stunning bar with ample wine storage, wine fridge and the butler’s pantry make entertaining seamless. Plus, a full 2nd kitchen is perfect for catering. Five bedrooms and home office downstairs. Game room, bonus room, and two bedrooms up stairs. Cozy up in the hearth room with a floor-to-ceiling brick fireplace. Enjoy privacy, swimming pool with spa, a water well, hay exemption, and a charming guest house with half bath. Luxury country living close to schools, shopping, and restaurants!
Contact an agent
Home facts
- Year built:2017
- Listing ID #:81583843
- Updated:October 13, 2025 at 04:12 PM
Rooms and interior
- Bedrooms:6
- Total bathrooms:8
- Full bathrooms:6
- Half bathrooms:2
- Living area:7,000 sq. ft.
Heating and cooling
- Cooling:Central Air, Electric, Zoned
- Heating:Central, Gas, Zoned
Structure and exterior
- Roof:Composition
- Year built:2017
- Building area:7,000 sq. ft.
- Lot area:13.73 Acres
Schools
- High school:LAKE CREEK HIGH SCHOOL
- Middle school:OAK HILL JUNIOR HIGH SCHOOL
- Elementary school:KEENAN ELEMENTARY SCHOOL
Utilities
- Water:Well
- Sewer:Aerobic Septic, Septic Tank
Finances and disclosures
- Price:$3,200,000
- Price per sq. ft.:$457.14
- Tax amount:$16,367 (2024)
New listings near 18875 Rabon Chapel Road
- New
 $289,080Active4 beds 3 baths2,232 sq. ft.
$289,080Active4 beds 3 baths2,232 sq. ft.448 East Rose Marie Lane, Montgomery, TX 77356
MLS# 13645171Listed by: K. HOVNANIAN HOMES - New
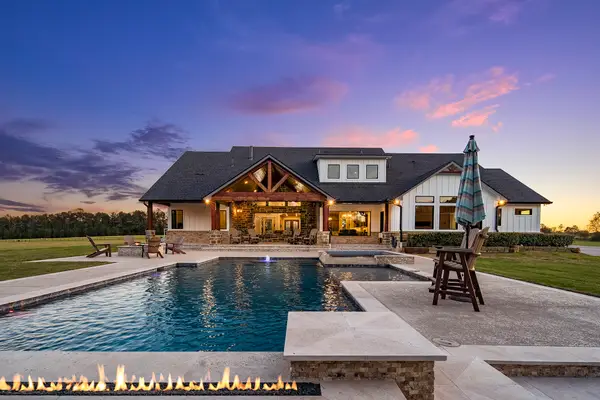 $2,850,000Active4 beds 5 baths4,322 sq. ft.
$2,850,000Active4 beds 5 baths4,322 sq. ft.24722 Ranching Way, Montgomery, TX 77356
MLS# 33570092Listed by: STYLED REAL ESTATE - New
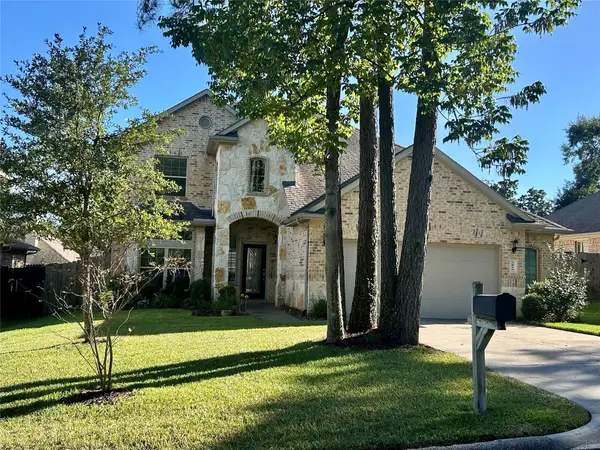 $350,000Active4 beds 4 baths2,439 sq. ft.
$350,000Active4 beds 4 baths2,439 sq. ft.3814 Meads Meadow, Montgomery, TX 77356
MLS# 3652630Listed by: REAL BROKER, LLC - New
 $295,000Active3 beds 2 baths1,568 sq. ft.
$295,000Active3 beds 2 baths1,568 sq. ft.901 Franconia Drive, Montgomery, TX 77316
MLS# 85314386Listed by: LOCAL REALTY AGENCY - New
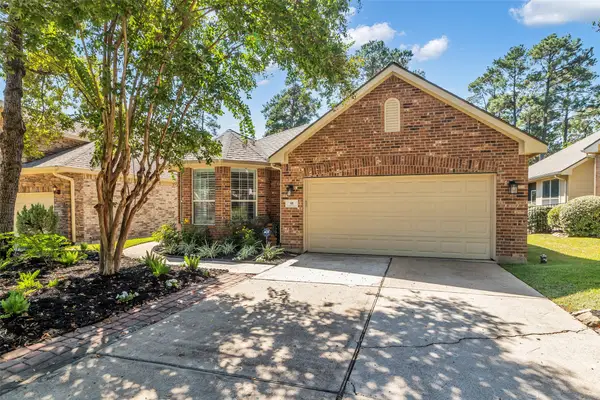 $440,000Active3 beds 3 baths2,441 sq. ft.
$440,000Active3 beds 3 baths2,441 sq. ft.91 Misty Harbor Drive, Montgomery, TX 77356
MLS# 86461602Listed by: COLDWELL BANKER REALTY - LAKE CONROE/WILLIS - Open Sat, 2 to 4pmNew
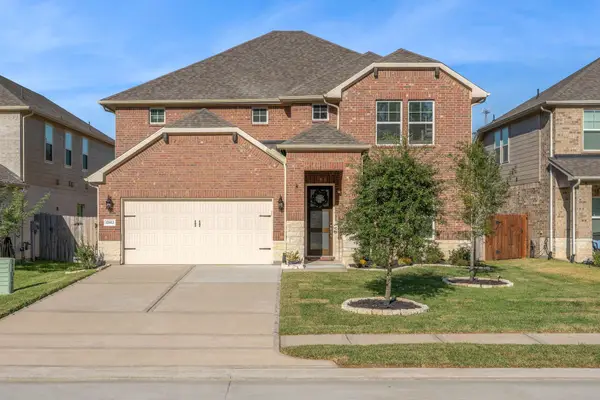 $417,500Active4 beds 4 baths2,922 sq. ft.
$417,500Active4 beds 4 baths2,922 sq. ft.17812 Hanson Ridge Drive, Montgomery, TX 77316
MLS# 53681175Listed by: FATHOM REALTY - New
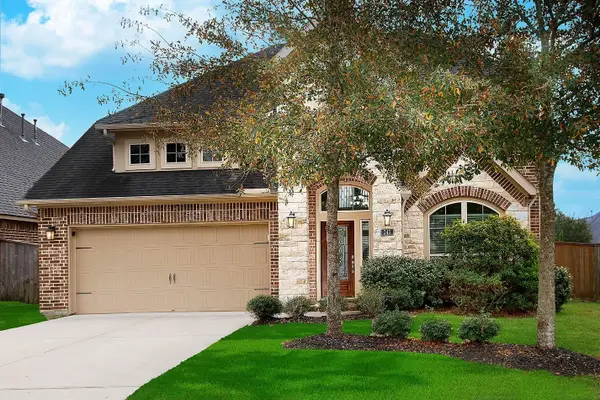 $450,000Active4 beds 4 baths2,924 sq. ft.
$450,000Active4 beds 4 baths2,924 sq. ft.243 Soaring Pines Place, Montgomery, TX 77316
MLS# 55703875Listed by: TWIN DOVE REALTY - New
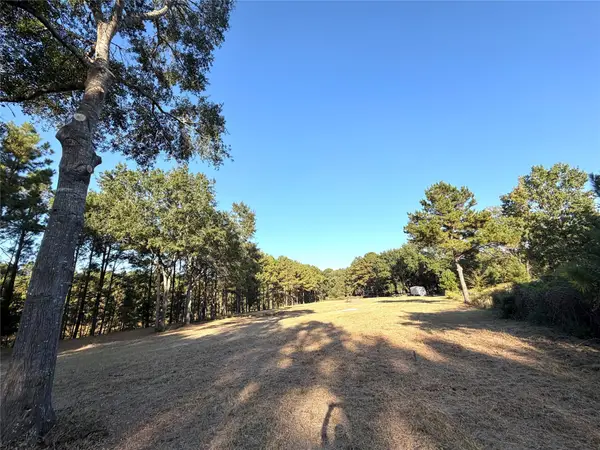 $375,000Active5.08 Acres
$375,000Active5.08 Acres18750 Keenan Cutoff Rd, Montgomery, TX 77316
MLS# 57898644Listed by: LAS LOMAS REALTY ELITE - New
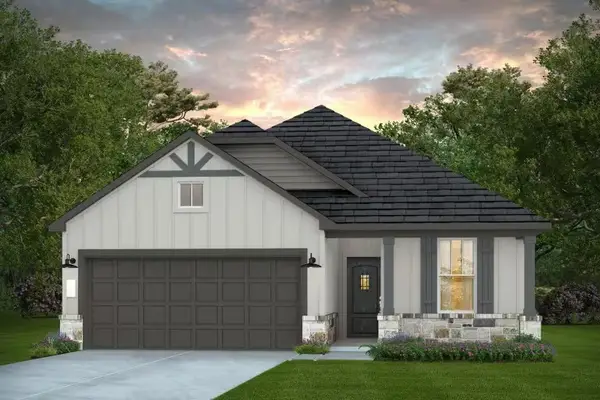 $334,770Active4 beds 3 baths2,029 sq. ft.
$334,770Active4 beds 3 baths2,029 sq. ft.653 Amber Falls Drive, Montgomery, TX 77356
MLS# 81636049Listed by: PULTE HOMES - New
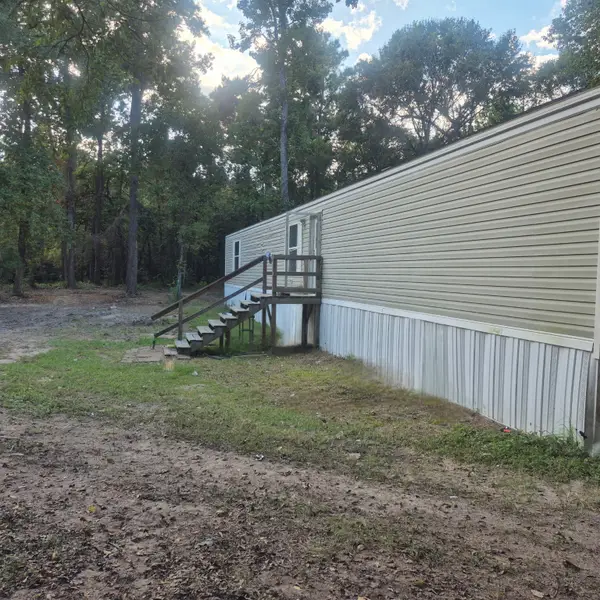 $349,900Active3 beds 2 baths1,024 sq. ft.
$349,900Active3 beds 2 baths1,024 sq. ft.3005 Windmill Lane, Montgomery, TX 77316
MLS# 39722002Listed by: EXECUTIVE TEXAS REALTY
