364 Bayshore Drive, Montgomery, TX 77356
Local realty services provided by:ERA Experts
Listed by:rafael perez
Office:cb&a, realtors
MLS#:9848009
Source:HARMLS
Price summary
- Price:$925,000
- Price per sq. ft.:$266.42
- Monthly HOA dues:$41.67
About this home
Welcome to Lake Conroe! South Shore Estates is a Gated Community just minutes from Shopping, Dining, and Golfing! This 5-bedroom Waterfront Home is Located in a Quiet Cove offering Amazing Views. Outdoor Living with an large Deck, Fenced Yard and Boat Lift. Primary Bedroom is Located on Main Floor. Upstairs You'll find a Second Primary Suite, Three Additional Bedrooms, Covered Balcony with Amazing Views, and a Spacious Game Room. Enjoy Access to Walden Country Club Membership. Recently Updated Roof and 3472 Square Feet of Living Space on a 6761 Square Foot Waterfront Lot. Gated community, low traffic on a calm quiet cove near a marina great for kayaking, paddleboarding, swimming, dock fishing. Short boat ride to Margaritaville and Waterpoint Shopping Center featuring great dining options. Large deck for sunning and entertaining, covered back porch up and downstairs Can support two home offices and still have four bedrooms for large families or guests. See Attached list of Updates.
Contact an agent
Home facts
- Year built:1997
- Listing ID #:9848009
- Updated:October 09, 2025 at 06:40 PM
Rooms and interior
- Bedrooms:5
- Total bathrooms:4
- Full bathrooms:3
- Half bathrooms:1
- Living area:3,472 sq. ft.
Heating and cooling
- Cooling:Attic Fan, Central Air, Gas
- Heating:Central, Electric
Structure and exterior
- Roof:Composition
- Year built:1997
- Building area:3,472 sq. ft.
- Lot area:0.16 Acres
Schools
- High school:MONTGOMERY HIGH SCHOOL
- Middle school:MONTGOMERY JUNIOR HIGH SCHOOL
- Elementary school:STEWART CREEK ELEMENTARY SCHOOL
Utilities
- Sewer:Public Sewer
Finances and disclosures
- Price:$925,000
- Price per sq. ft.:$266.42
- Tax amount:$14,532 (2024)
New listings near 364 Bayshore Drive
- New
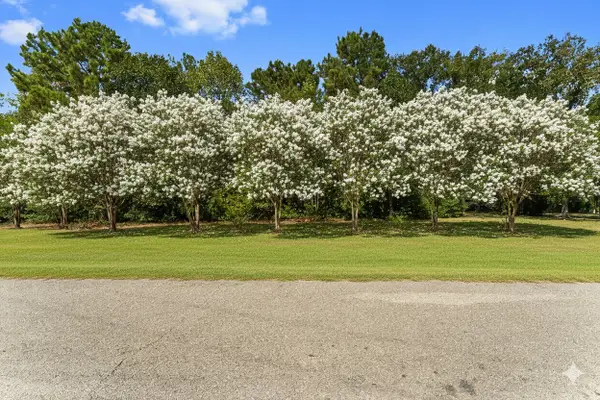 $575,000Active2.11 Acres
$575,000Active2.11 Acres100 Forest Wind Court, Montgomery, TX 77316
MLS# 11323599Listed by: KELLER WILLIAMS ADVANTAGE REALTY - New
 $645,180Active4 beds 4 baths3,198 sq. ft.
$645,180Active4 beds 4 baths3,198 sq. ft.14308 Moonlit Creek Court, Montgomery, TX 77316
MLS# 84119638Listed by: TRI POINTE HOMES - New
 $348,300Active4 beds 3 baths2,232 sq. ft.
$348,300Active4 beds 3 baths2,232 sq. ft.448 East Rose Marie Lane, Montgomery, TX 77356
MLS# 13645171Listed by: K. HOVNANIAN HOMES - New
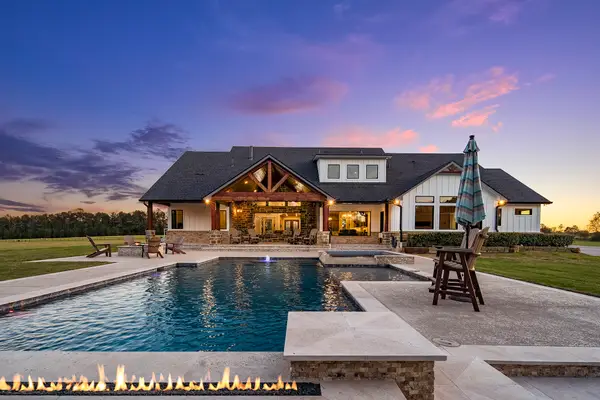 $2,850,000Active4 beds 5 baths4,322 sq. ft.
$2,850,000Active4 beds 5 baths4,322 sq. ft.24722 Ranching Way, Montgomery, TX 77356
MLS# 33570092Listed by: STYLED REAL ESTATE - New
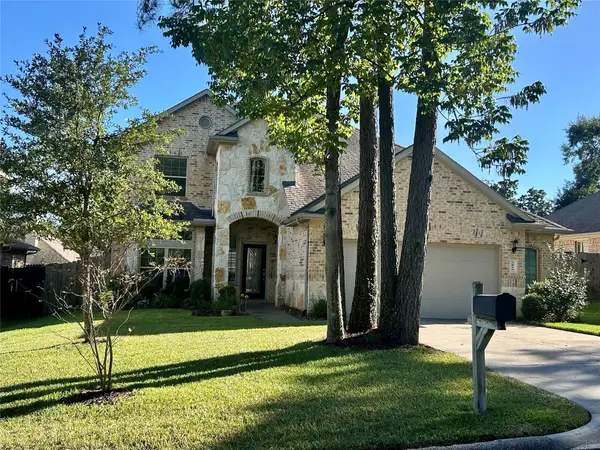 $350,000Active4 beds 4 baths2,439 sq. ft.
$350,000Active4 beds 4 baths2,439 sq. ft.3814 Meads Meadow, Montgomery, TX 77356
MLS# 3652630Listed by: REAL BROKER, LLC - New
 $295,000Active3 beds 2 baths1,568 sq. ft.
$295,000Active3 beds 2 baths1,568 sq. ft.901 Franconia Drive, Montgomery, TX 77316
MLS# 85314386Listed by: LOCAL REALTY AGENCY - New
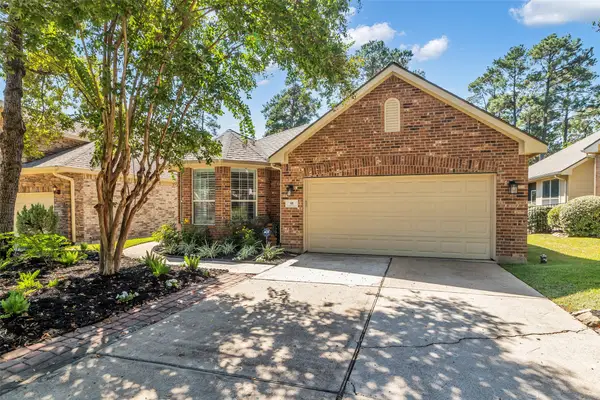 $440,000Active3 beds 3 baths2,441 sq. ft.
$440,000Active3 beds 3 baths2,441 sq. ft.91 Misty Harbor Drive, Montgomery, TX 77356
MLS# 86461602Listed by: COLDWELL BANKER REALTY - LAKE CONROE/WILLIS - Open Sat, 2 to 4pmNew
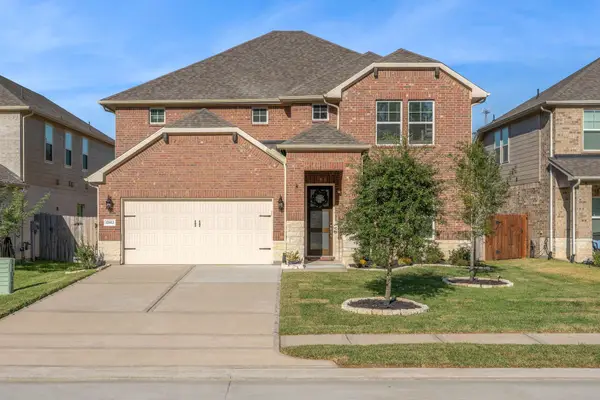 $417,500Active4 beds 4 baths2,922 sq. ft.
$417,500Active4 beds 4 baths2,922 sq. ft.17812 Hanson Ridge Drive, Montgomery, TX 77316
MLS# 53681175Listed by: FATHOM REALTY - New
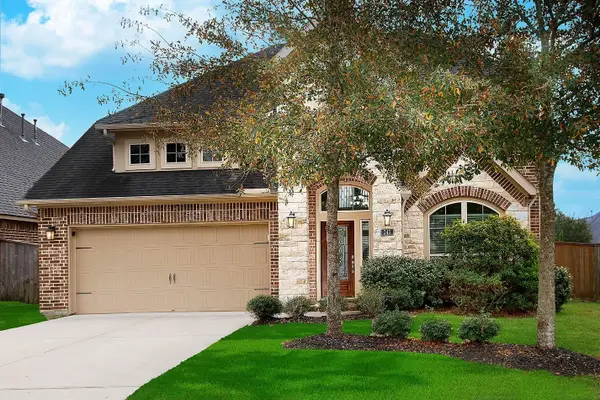 $450,000Active4 beds 4 baths2,924 sq. ft.
$450,000Active4 beds 4 baths2,924 sq. ft.243 Soaring Pines Place, Montgomery, TX 77316
MLS# 55703875Listed by: TWIN DOVE REALTY - New
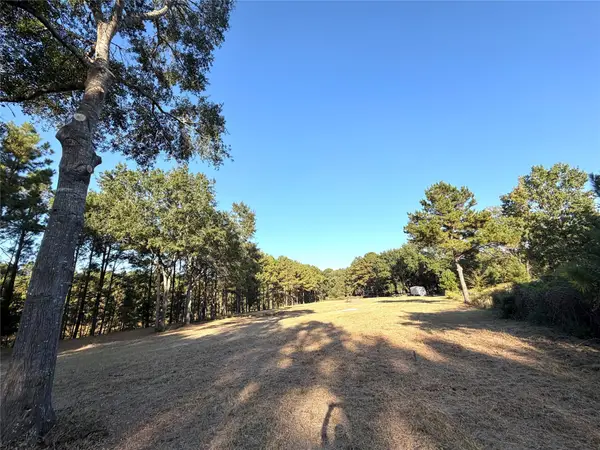 $375,000Active5.08 Acres
$375,000Active5.08 Acres18750 Keenan Cutoff Rd, Montgomery, TX 77316
MLS# 57898644Listed by: LAS LOMAS REALTY ELITE
